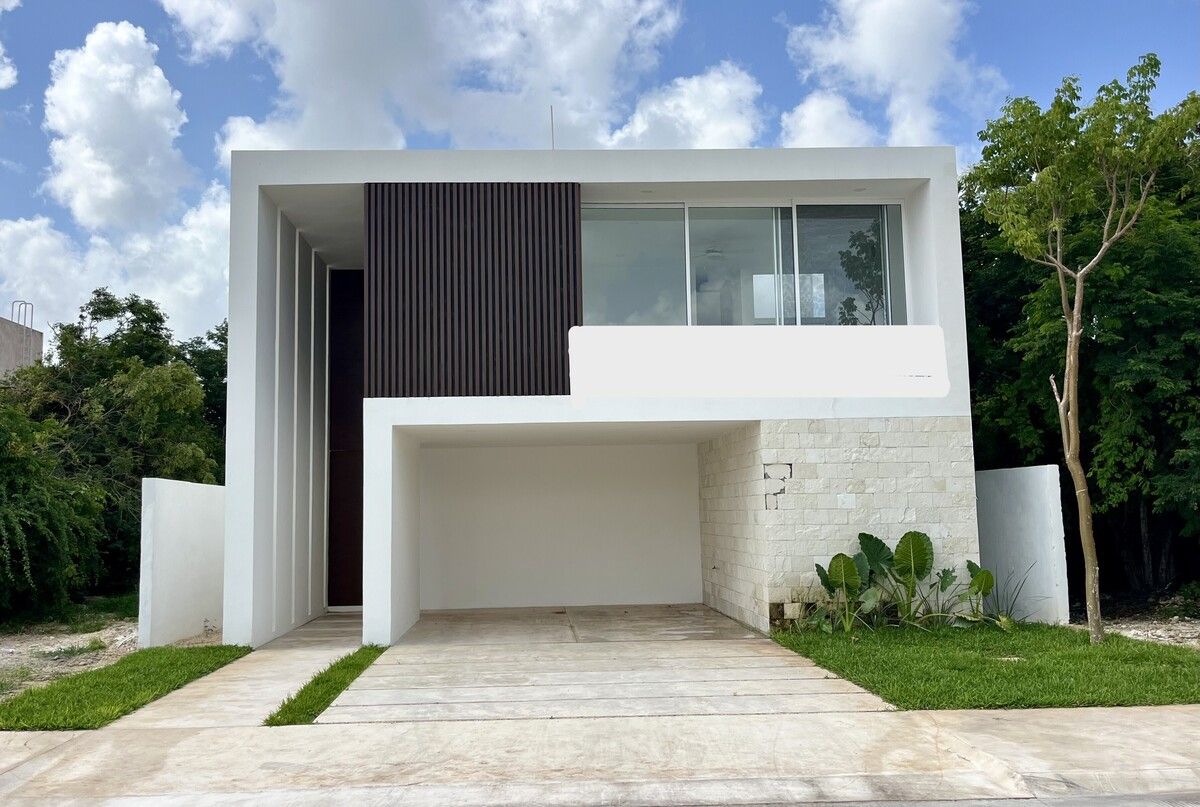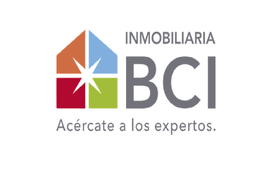




PRESENTATION:
NORTEMÉRIDA is a development for sale very close to Mérida, carefully designed with factors such as security, location, comfort, pleasure, and above all, the possibility of creating a home in an unparalleled environment in mind.
Its strategic location offers you quick access to the Mérida city ring road, connecting with the best shopping malls, prestigious universities, as well as proximity to the Yucatecan coast.
Price $8,200,000.00
Land: 430 m2.
Construction: 350 m2.
GROUND FLOOR
-Hall
-Living room
-Dining room
-1/2 bathroom
-Kitchen with pantry
-Service room with bathroom
-Laundry
-Terrace
-Pool
-1 Bedroom with full bathroom
-Covered garage for 2 vehicles and 2 uncovered
UPPER FLOOR
-Master bedroom with walk-in closet, full bathroom, and terrace
-2 Secondary bedrooms each with a full bathroom and terrace
-TV room
EQUIPMENT AND FINISHES
-Garden in the front and back facade
-Stone cladding on the facade
-Fans in bedrooms, dining room, ground floor terrace, and TV area
-Kitchen equipped with drawers and cabinets, 5-burner stove, hood, and granite countertop
-Walk-in closet in the master bedroom
-Pool with chukum finish of 5.60x 2.2m
-Biodigester
-Pump
-Cistern
-Water heater
-Termite fumigation
-Tempered glass fixed in showers
DELIVERY DATE: Immediate
AMENITIES
-Jogging track
-Snack bar
-Bar
-Open terrace
-Kids club
-Chapel
-Semi-Olympic pool
-Recreational pool
-Children's pool
-7-a-side football field
-Basketball court
-2 Tennis courts
-2 Paddle courts
-Gym
-Central patio
-Botanical garden
*Availability and prices are subject to change without prior notice.PRESENTACIÓN:
NORTEMÉRIDA es un desarrollo en venta muy cerca de Mérida, cuidadosamente diseñado, teniendo en mente factores como la seguridad, ubicación, comodidad, el placer y sobre todo, la posibilidad de crear un hogar en un entorno sin igual.
Su estratégica ubicación te ofrece rápido acceso al periférico de la ciudad de Mérida conectándose con las mejores plazas comerciales, universidades de prestigio, así como cercanía con la costa Yucateca.
Precio $8,200,000.00
Terreno:430 m2.
Construcción 350 m2.
PLANTA BAJA
-Vestíbulo
-Sala
-Comedor
-1/2 baño
-Cocina con alacena
-Cuarto de servicio con baño
-Lavadero
-Terraza
-Alberca
-1 Recámara con baño completo
-Cochera techada para 2 vehículos y 2 sin techar
PLANTA ALTA
-Recámara principal con closet vestidor, baño completo y terraza
-2 Recámaras secundarias con baño completo cada una y terraza
-Sala de TV
EQUIPAMIENTO Y ACABADOS
-Jardín en fachada trasera y delantera
-Recubrimiento de piedra en fachada
-Ventiladores en recamaras, comedor, terraza planta baja y área de tv
-Cocina vestida con cajones y gavetas, parrilla de 5 quemadores, campana y meseta de granito
-Closet vestidor vestido recamara principal
-Alberca con acabado de chukum de 5.60x 2.2m
-Biodigestor
-Bomba
-Cisterna
-Calentador
-Fumigación para termitas
-Fijo de cristal templado en regaderas
FECHA DE ENTREGA: Inmediata
AMENIDADES
-Pista de jogging
-Snack bar
-Bar
-Terraza abierta
-Kids club
-Capilla
-Alberca semi-olimpica
-Alberca recreativa
-Alberca para niños
-Cancha de futbol 7
-Cancha de basquet
-2 Canchas de tennis
-2 Canchas de padle
-Gym
-Patio central
-Jardín botánico
*Disponibilidad y precios sujetos a cambio sin previo aviso
Komchen, Mérida, Yucatán
