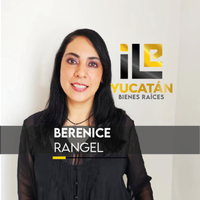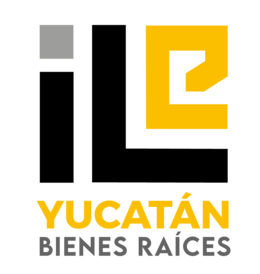





Privada ALTAMIRA is located in the northern area of Cholul, very well situated as it is close to shopping centers, banks, universities, gas stations, etc.
AMENITIES;
- Clubhouse with air-conditioned event hall for 80 people with outdoor terrace
- Covered and kitchen area.
- Common use pool with sunbathing area.
- Grill area
- Men's and women's bathrooms with changing rooms and showers.
- Air-conditioned gym with heavy-duty exercise equipment.
- Children's playground with sandbox.
- Green areas
*MODEL E
Land: 169.11 m2 (11.38 x 21.77 mts)
Construction: 228 m2
Ground Floor:
- Covered garage for 2 cars
- Access hall.
- Living room with double-height ceilings.
- Dining room with panoramic view and direct access to the terrace.
- Open concept integral kitchen with direct access to the terrace, equipped with stove and hood.
- 1/2 guest bathroom.
- Bedroom 2 with closet with included carpentry and full bathroom.
- Storage room under the stairs.
- Pool of 2.90 x 2.20 mts.
- Rear terrace.
- Service hallway.
Upper Floor:
- Master bedroom with walk-in closet with included carpentry and full bathroom.
- Bedroom 3 with closet with included carpentry and full bathroom.
Rooftop:
- Service room with full bathroom.
- Service patio.
MAINTENANCE FEE: $2,000 - $2,300 approx.
PAYMENT METHODS:
Own resources, bank credit, Cofinavit, PEMEX, etc.
**PRICE**
starting from $3,995,000
jr_
*price and availability subject to change without prior notice
*In accordance with the provisions of NOM-247-2021, the total price reflected is determined based on the variable amounts of notarial and credit concepts, which must be consulted with the promoters in accordance with the mentioned NOM.Privada ALTAMIRA esta ubicada en la zona norte de Cholul, muy bien ubicada ya que tiene cerca centros comerciales, bancos, universidades, gasolineras, etc
AMENIDADES;
-Casa club con salón de eventos climatizado para 80 personas con terraza exterior
-Techada y área de cocina.
-Piscina de uso común con asoleadero.
-Area grill
-Baños de hombres y mujeres con área de vestidores y duchas.
-Gimnasio climatizado con equipo de ejercicio de uso rudo.
-Juegos infantiles con arenero.
-Áreas verdes
*MODELO E
Terreno: 169.11 m2 (11.38 x 21.77 mts)
Construccion: 228 m2
Planta Baja:
- Garage techado para 2 autos
- Vestíbulo de acceso.
- Sala con techos a doble altura.
- Comedor corrido con vista panorámica y salida directa a la terraza.
- Cocina integral en concepto abierto con salida directa a la terraza, equipada con estufa y campana.
- 1/2 baño de visitas.
- Recámara 2 con clóset con carpintería incluida y baño completo.
- Bodega debajo de la escalera.
- Piscina de 2.90 x 2.20 mts.
- Terraza posterior.
- Pasillo de servicio.
Planta Alta:
- Recámara principal con vestidor con carpintería incluida y baño completo.
- Recámara 3 con clóset con carpintería incluida y baño completo.
Azotea:
- Cuarto de servicio con baño completo.
- Patio de servicio.
CUOTA DE MANTENIMIENTO: $2,000 - $2,300 aprox
FORMAS DE PAGO:
Recurso propio, crédito bancario, Cofinavit, PEMEX, etc.
**PRECIO**
desde $3,995,000
jr_
*precio y disponibilidad sujetos a cambios sin previo aviso
*En conformidad a lo establecido en la NOM-247-2021 el precio total reflejado se ve determinado en función de los montos variables de conceptos notariales y de crédito, dichos deberán ser consultados con los promotores en conformidad a la NOM mencionada.

