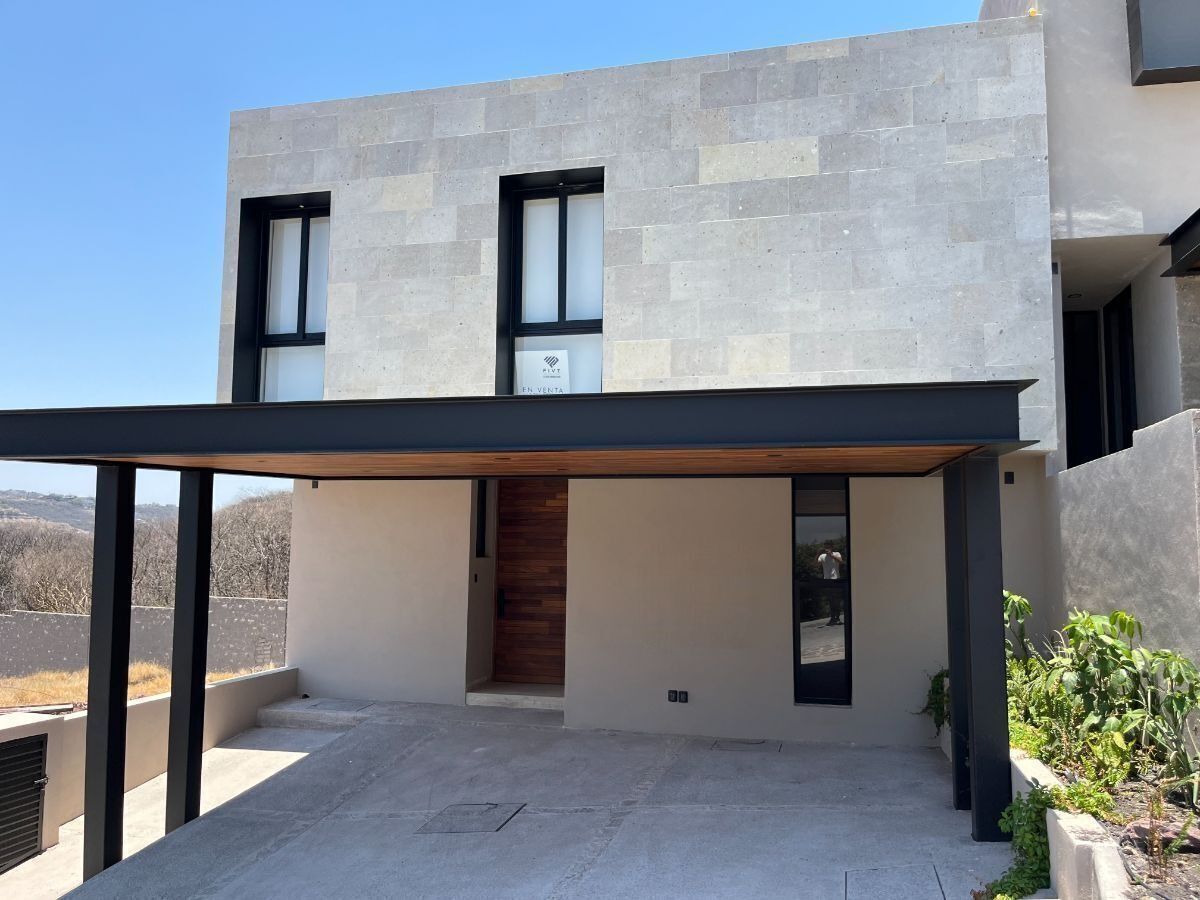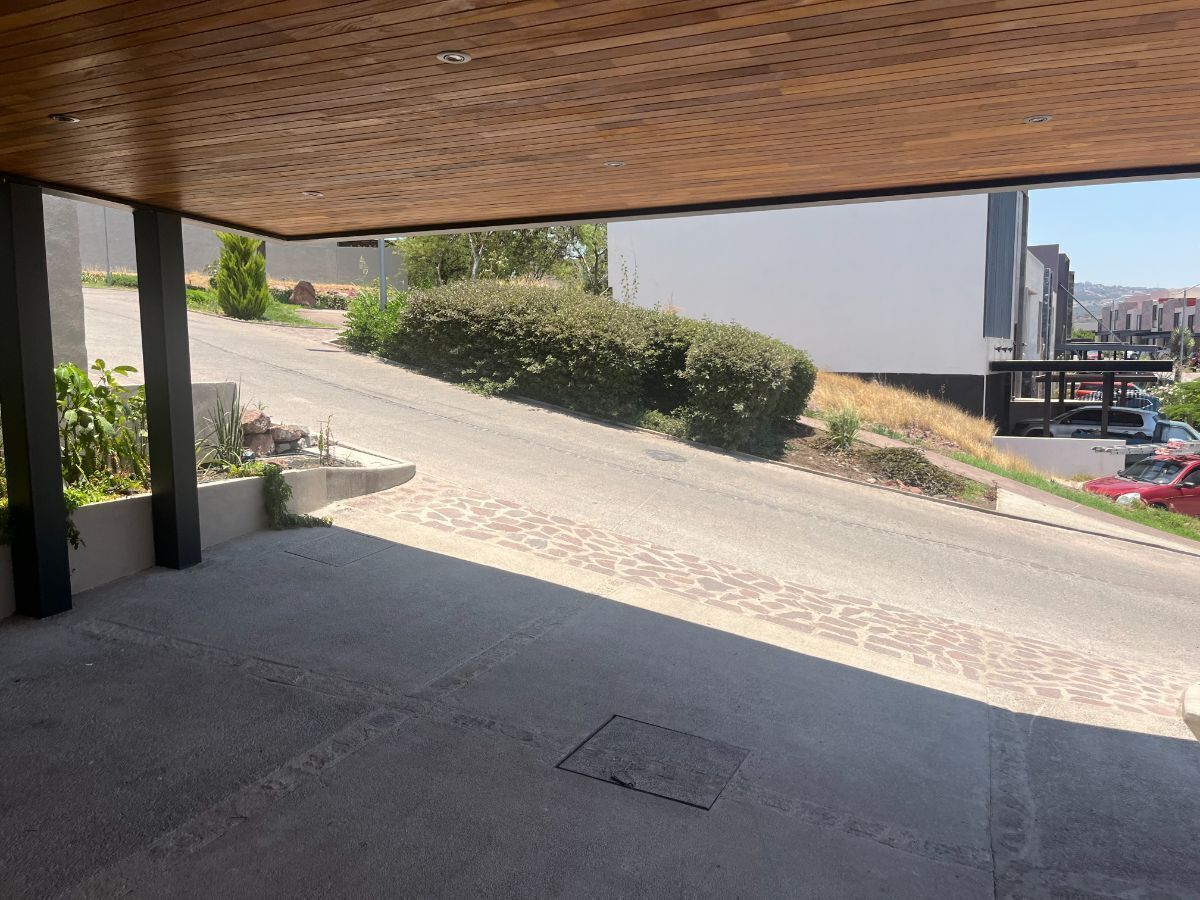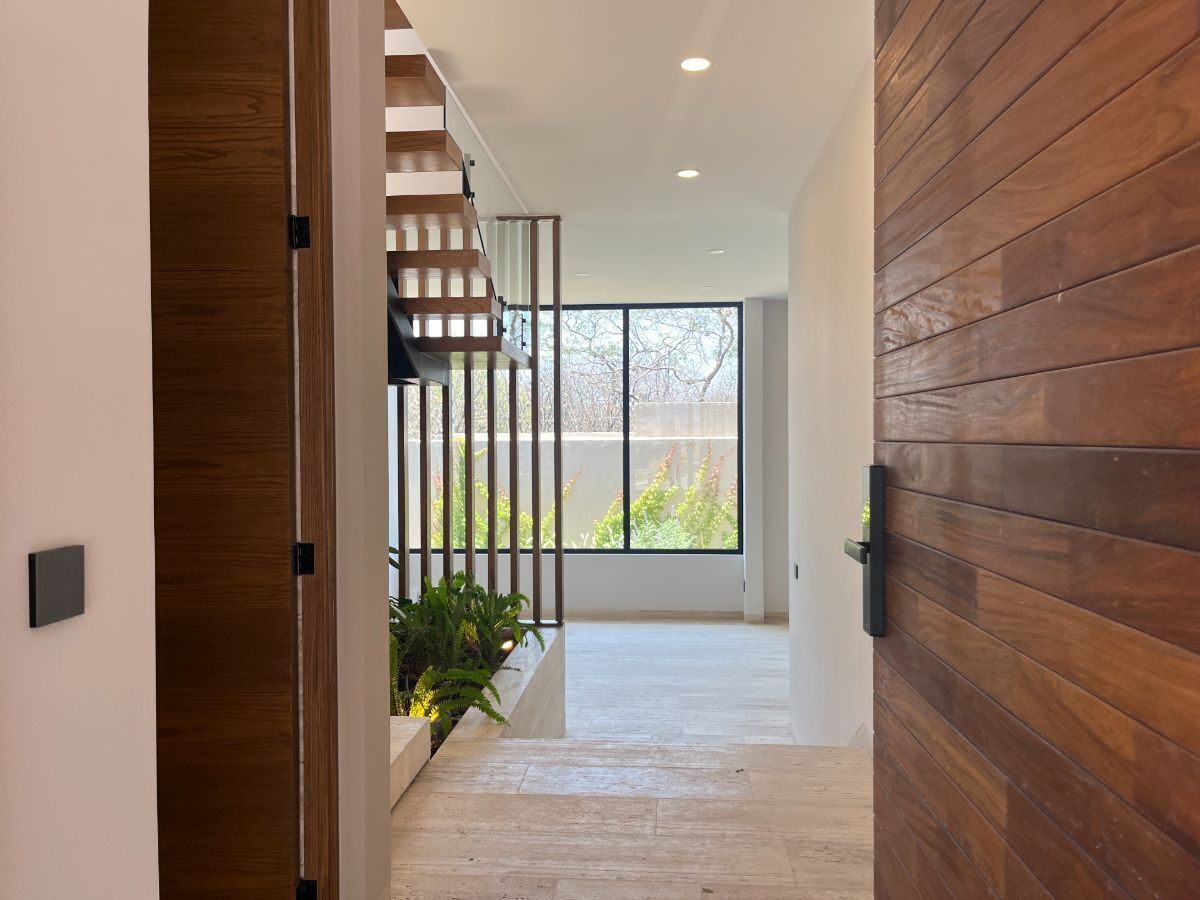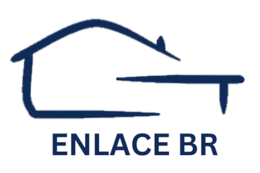





LAND 180 M2
CONSTRUCTION 242 M2
GROUND FLOOR
Covered garage for two cars, guest bathroom, interior garden, living room, dining room, kitchen, laundry patio, service bedroom with full bathroom, service hallway, and garden.
UPPER FLOOR
Master bedroom with dressing room and full bathroom.
Two secondary bedrooms with dressing room and full bathroom.
TV room and linen closet.
Premium finishes, smart home system, air conditioning, and panoramic view.
Altozano, live surrounded by green areas and breathe every day in a peaceful environment.TERRENO 180 M2
CONSTRUCCIÓN 242 M2
PLANTA BAJA
Garage techado para dos autos, baño de visitas, jardín interior, sala, comedor, cocina, patio de lavado, recámara de servicio con baño completo, pasillo de servicio y jardín.
PLANTA ALTA
Recámara principal con vestidor y baño completo.
Dos recámaras secundarias con vestidor y baño completo.
Sala de TV y closet de blancos.
Acabados premium, sistema de casa inteligente, aire acondicionado y vista panorámica.
Altozano, vive rodeado de áreas verdes y respira todos los días en un ambiente tranquilo.
