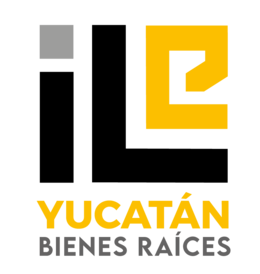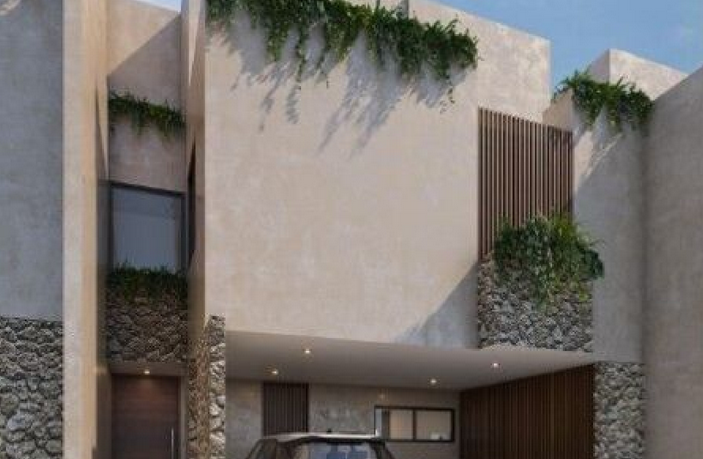
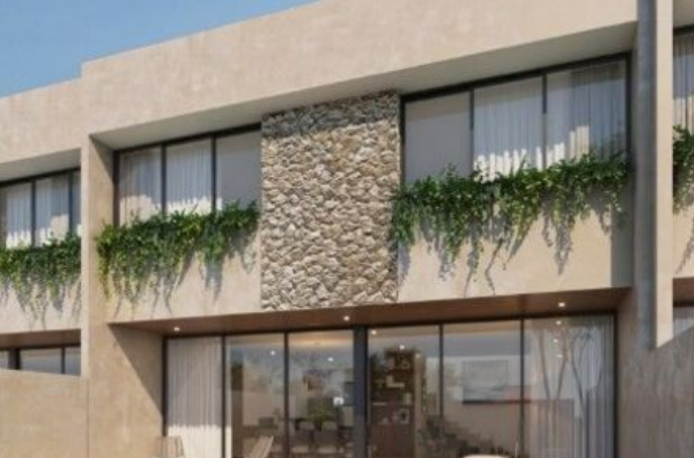
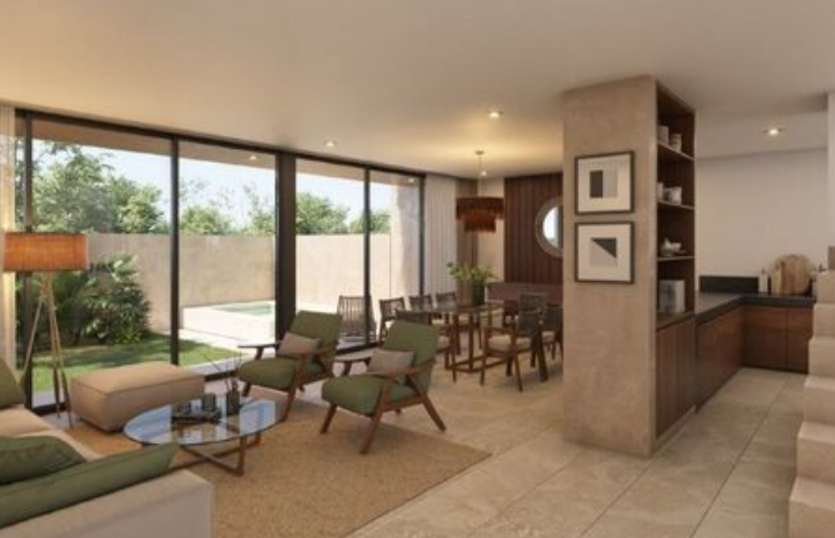
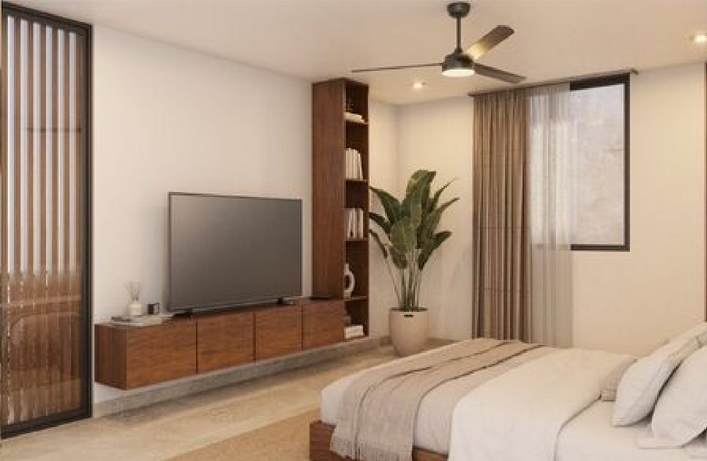
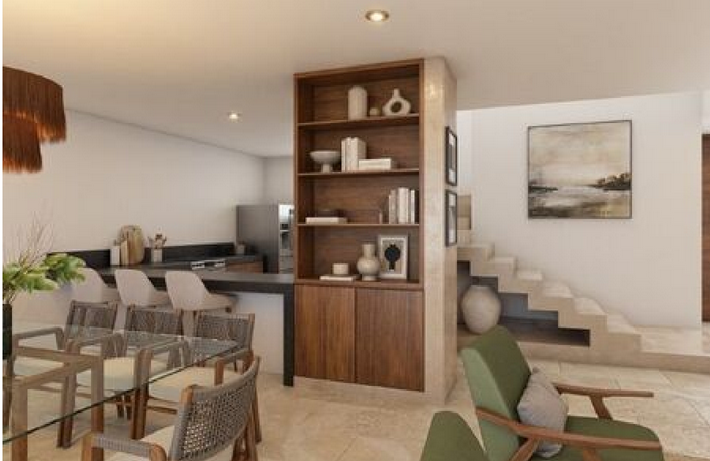
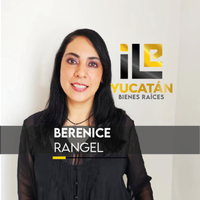
The AME 63 house is located in one of the neighborhoods with the highest capital gain in the north of Mérida
Close to schools such as the Piaget Educational Center, Loyola Educational Center, the Patria Institute and the Athenaeum; shopping centers such as City Center, the Gran Plaza or Galerías and just a few minutes from 60th Street or the Northern Peripheral
LAND: 164.49 m2
FRONT: 8.33 mts
DEPTH: 20.01 m2
CONSTRUCTION: 250 m2
Ground Floor:
- Roofed garage for 2 cars with space for a small cellar
- Large dining room
- Kitchen with breakfast bar (includes kitchen drawers)
- Living room
- 1/2 bathroom
- Terrace
- Pool
- Garden
First Floor:
- Master bedroom with luxury bathroom and space for walk-in closet
- Bedroom 2 with full bathroom and space for walk-in closet
- Bedroom 3 with full bathroom and closet space
Second floor:
- Service room with its own bathroom.
- Washing and drying area
- Area ready for a rooftop
ADDITIONAL:
- Pump with Tinaco
- Chandelier in black with tempering only on living room doors to the terrace
- Hammocks
- San Gabriel granite or similar on kitchen countertops and Crema Maya in bathrooms
- Preparing for the rooftop on the third level
DELIVERY: December 2023
PAYMENT METHODS:
- Box $50,000 (return 10 business days)
- 20% hitch
- Balance at the writing signature
- Own resources and bank credits
**PRICE**
$5,200,000
jrl_______
*price and availability subject to change without notice
*In accordance with the provisions of NOM-247-2021, the total price reflected is determined based on the variable amounts of notarial and credit concepts, which must be consulted with the promoters in accordance with the mentioned NOM.La casa AME 63 se ubica dentro de una de las colonias con mayor plusvalía al norte de Mérida
Cercana a escuelas como el Centro Educativo Piaget, Centro Educativo Loyola, el Instituto Patria y el Ateneo; a centros comerciales como City Center, la Gran Plaza o Galerías y a tan solo pocos minutos de la calle 60 o del periférico norte
TERRENO: 164.49 m2
FRENTE: 8.33 mts
FONDO: 20.01 m2
CONSTRUCCION: 250 m2
Planta Baja:
- Garaje techado para 2 coches con espacio para una pequeña bodega
- Amplio comedor
- Cocina con barra desayunadora (incluye las gavetas de cocina)
- Sala
- 1/2 baño
- Terraza
- Piscina
- Jardín
Primer Piso:
- Recámara principal con baño de lujo y espacio para clóset vestidor
- Recámara 2 con baño completo y espacio para clóset vestidor
- Recámara 3 con baño completo y espacio para clóset
Segundo piso:
- Recámara de servicio con baño propio.
- Área de lavado y tendido
- Área lista para un rooftop
ADICIONALES:
- Bomba con Tinaco
- Cancelería en color negro con templado únicamente en puertas de sala hacia la terraza
- Hamaqueros
- Granito San Gabriel o similar en meseta de cocina y crema maya en baños
- Preparación para rooftop en tercer nivel
ENTREGA: Diciembre 2023
FORMAS DE PAGO:
- Apartado $50,000 (devolutivo 10 días hábiles)
- Enganche 20%
- Saldo a la firma de escritura
- Recursos propios y creditos bancarios
**PRECIO**
$5,200,000
jrl_______
*precio y disponibilidad sujetos a cambios sin previo aviso
*En conformidad a lo establecido en la NOM-247-2021 el precio total reflejado se ve determinado en función de los montos variables de conceptos notariales y de crédito, dichos deberán ser consultados con los promotores en conformidad a la NOM mencionada.

