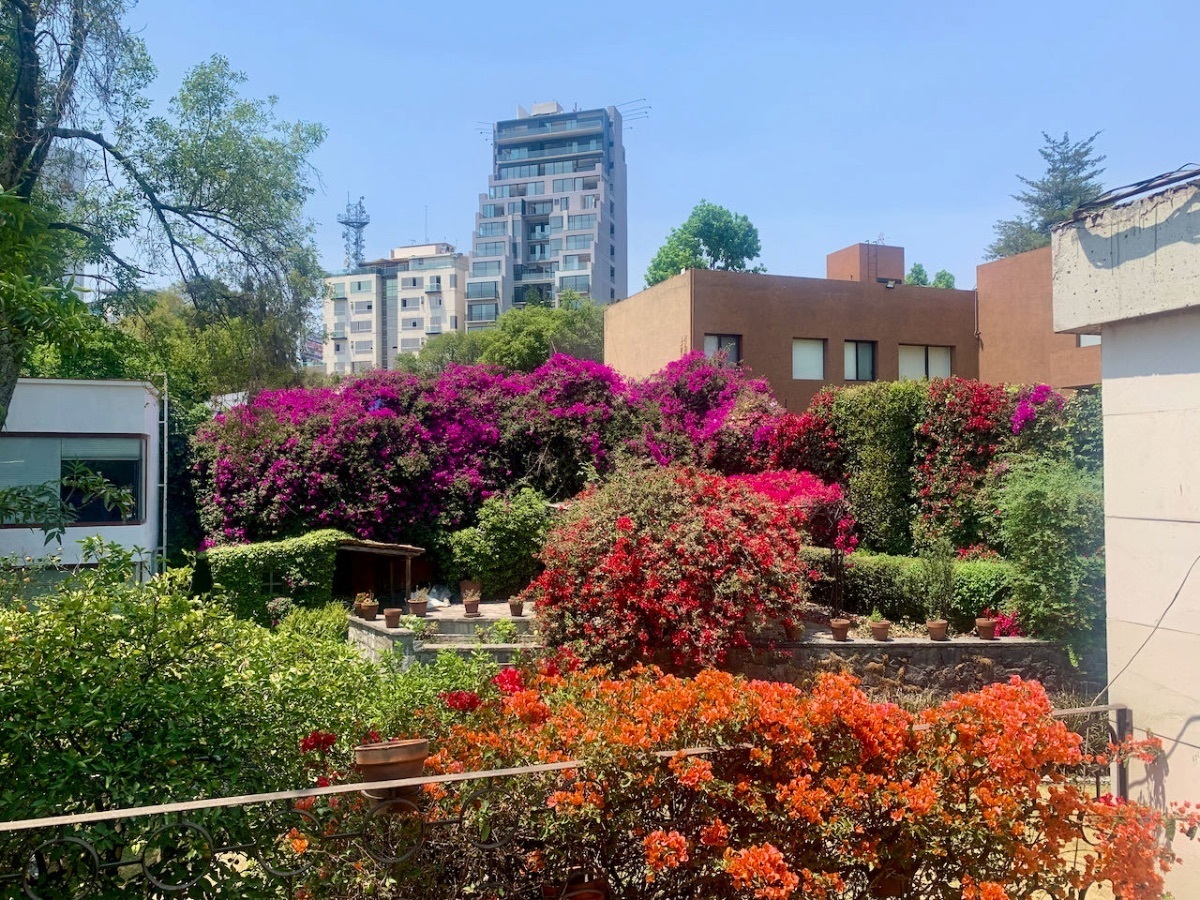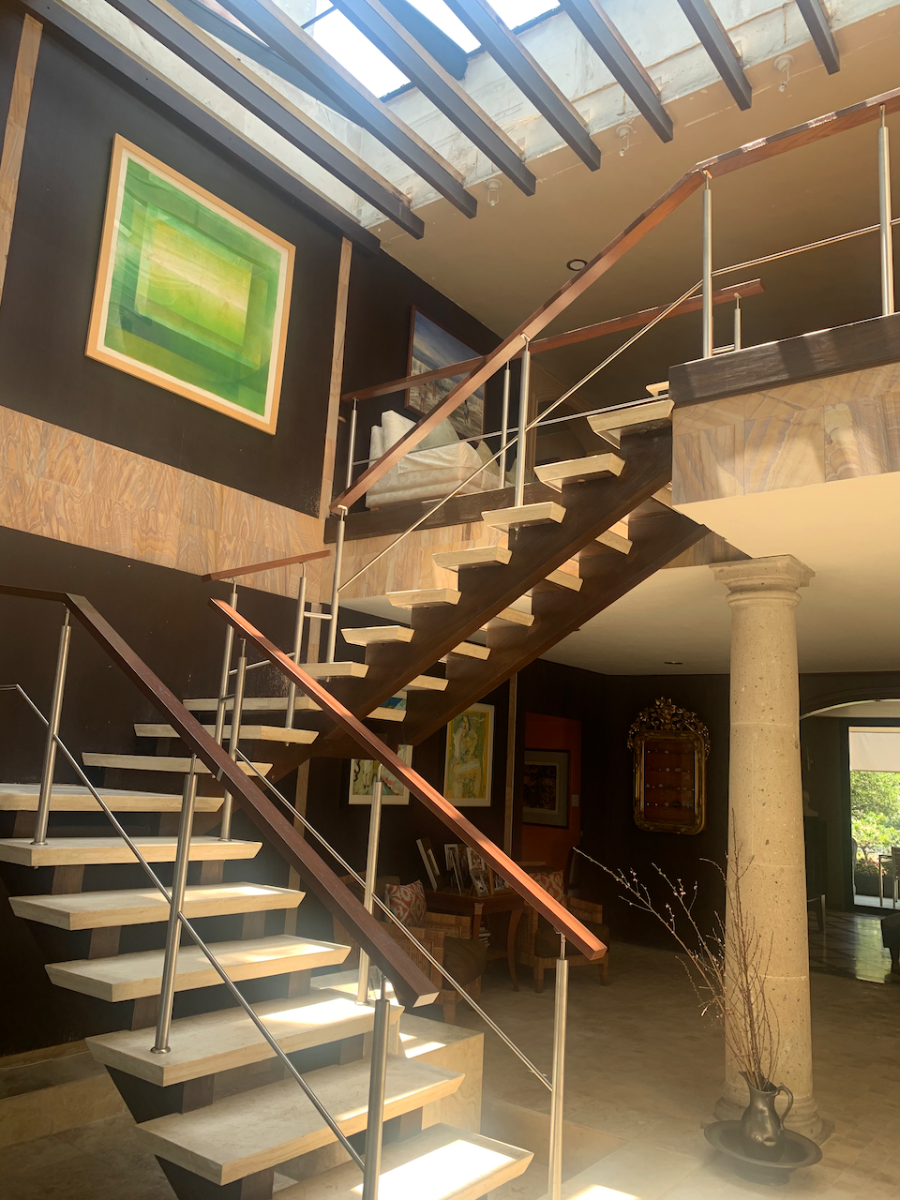




Residence with History and Style in Tlacopac, San Ángel
Land: 1,300 m² | Construction: 923 m² | Gardens, terraces, and independent lofts
Located on a tree-lined and quiet street, just steps from Av. Las Flores, Anillo Periférico, and the iconic Parroquia de la Purísima Concepción (Tlacopac), this unique property combines the charm of classic architecture with versatile spaces ideal for high-level family living or a visionary residential project.
Distribution – Ground Floor
• Elegant double-height hall that welcomes with spaciousness and natural light
• Main living room and game room with bar, both overlooking the garden
• Guest bathroom
• Formal dining room with access to the garden
• Adjacent breakfast room to a fully equipped kitchen with oven and three pantries
• Master suite: library, TV room, large walk-in closet, and full bathroom with tub
• Second bedroom with walk-in closet and full bathroom
• Front garden (30 m) and rear garden of approximately 200 m²
• Main terrace and second covered terrace with grill
• Three independent lofts at the back of the garden (2 on the ground floor and 1 on the upper floor), each with kitchen and full bathroom
• Parking for up to 10 cars
• Service area: laundry room, service room with bathroom, storage room, and internal service staircase
Upper Floor
• Family room ideal for sharing with family
• Four additional bedrooms:
• Bedroom with closet and terrace overlooking the garden
• Spacious bedroom with closet
• Both share a full bathroom
• Third bedroom with full bathroom
• Game room
• Two private studies perfect for home office
• Patio with access to the rooftop
Extras and Potential
At the back of the property are 4 completely independent lofts, offering ideal potential for hosting guests, private offices, or even a business model like a retirement home or residence for seniors.
⸻
A versatile, sophisticated property full of character.
Ideal for large families, individuals with an exclusive lifestyle, or developers with a vision to repurpose this architectural gem.
📍 Prime location in one of the most emblematic areas of southern CDMX.
📞 By appointment only. Contact us to learn about this unique property.
Note: The sale price does not include taxes, notary fees, or costs derived from any mortgage credit.Residencia con Historia y Estilo en Tlacopac, San Ángel
Terreno: 1,300 m² | Construcción: 923 m² | Jardines, terrazas y lofts independientes
Ubicada en una calle arbolada y silenciosa, a solo unos pasos de Av. Las Flores, Anillo Periférico y la emblemática Parroquia de la Purísima Concepción (Tlacopac), esta propiedad única combina el encanto de la arquitectura clásica con espacios versátiles ideales para una vida familiar de alto nivel o un proyecto residencial con visión.
Distribución – Planta Baja
• Elegante hall de doble altura que da la bienvenida con amplitud y luz natural
• Sala principal y sala de juegos con cantina, ambas con vista al jardín
• Baño de visitas
• Comedor formal con acceso al jardín
• Antecomedor contiguo a una cocina integral equipada con horno y tres alacenas
• Habitación principal tipo suite: biblioteca, sala de TV, gran vestidor y baño completo con tina
• Segunda recámara con vestidor y baño completo
• Jardín frontal (30 m) y jardín trasero de aproximadamente 200 m²
• Terraza principal y segunda terraza techada con asador
• Tres lofts independientes al fondo del jardín (2 en planta baja y 1 en planta alta), cada uno con cocina y baño completo
• Estacionamiento con capacidad para hasta 10 autos
• Área de servicio: cuarto de lavado, cuarto de servicio con baño, bodega y escalera de servicio interna
Planta Alta
• Family room ideal para compartir en familia
• Cuatro habitaciones adicionales:
• Recámara con clóset y terraza con vista al jardín
• Recámara amplia con clóset
• Ambas comparten un baño completo
• Tercera recámara con baño completo
• Cuarto de juegos
• Dos estudios privados perfectos para home office
• Patio con acceso a la azotea
Extras y Potencial
En la parte trasera del predio se ubican 4 lofts completamente independientes, lo que ofrece un potencial ideal para hospedar visitas, oficinas privadas o incluso un modelo de negocio tipo casa de retiro o residencia para adultos mayores.
⸻
Una propiedad versátil, sofisticada y llena de carácter.
Ideal para familias numerosas, personas con un estilo de vida exclusivo, o desarrolladores con visión para reconvertir esta joya arquitectónica.
📍 Ubicación privilegiada en una de las zonas más emblemáticas del sur de la CDMX.
📞 Previa cita. Contáctanos para conocer esta propiedad única.
Nota: El precio de venta no incluye impuestos, gastos notariales, ni costos derivados de algún crédito hipotecario.