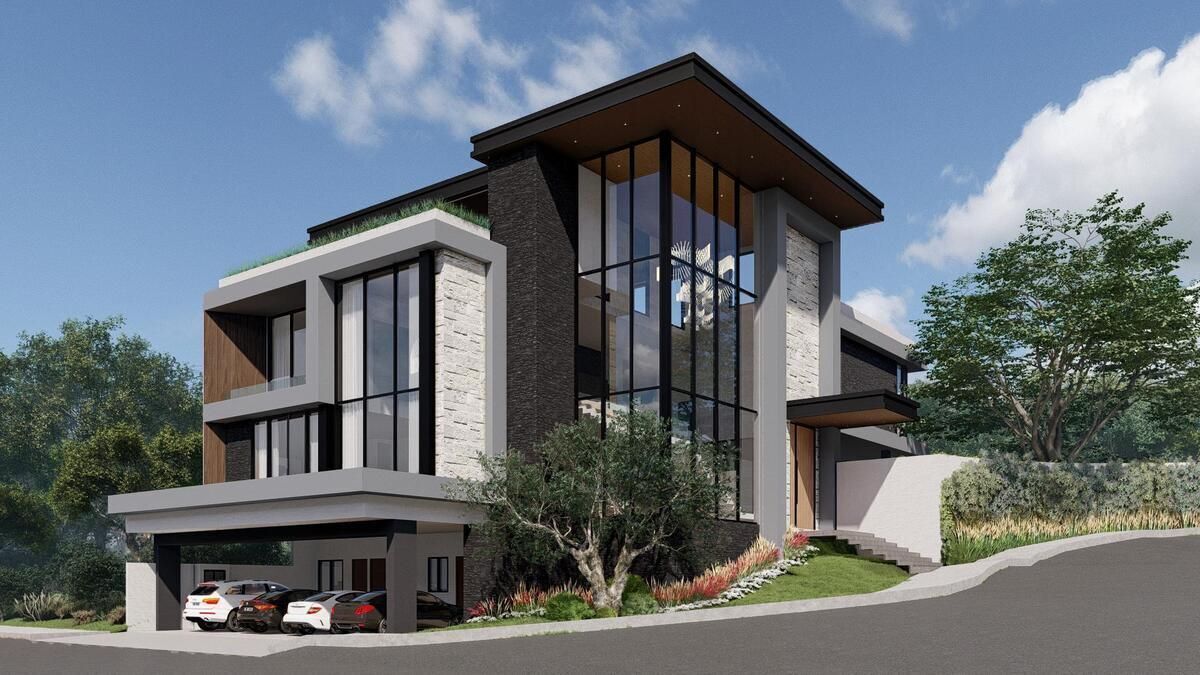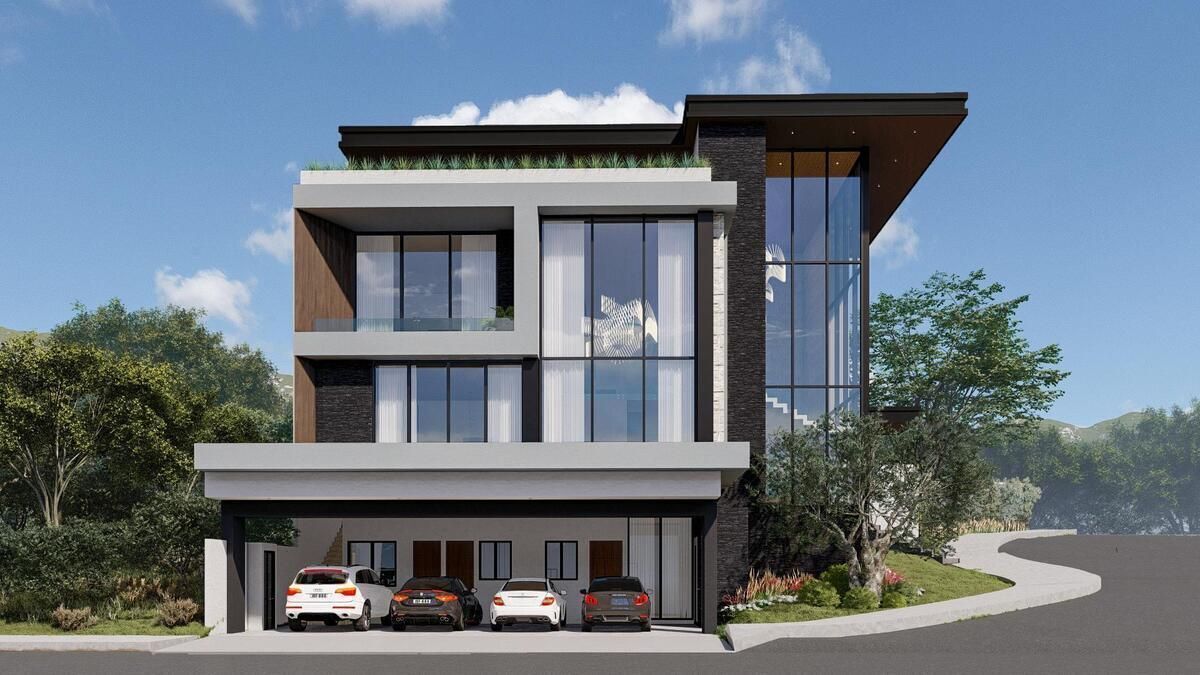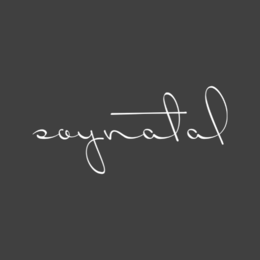




House for sale in the south of the city on the national road in Sierra Alta 10th Sector.
BASEMENT: garage for 4 cars with a tool room and storage under the exterior stairs, game room with bar area, full bathroom, storage under the interior stairs, elevator shaft, service room with full bathroom and dressing room.
GROUND FLOOR: triple height access with elevator shaft, covered living room with double height, dining room with uncovered balcony, guest bathroom and sink, kitchen with family room and breakfast area, pantry, laundry room, cinema room with option to convert into a bedroom with full bathroom and walk-in closet, covered terrace with double height with granite bar with sink and barbecue preparation, exterior bathroom for pool area, exterior garden with pool, equipment niche and storage.
UPPER FLOOR: master bedroom with covered balcony, full bathroom with jacuzzi and walk-in closet; two secondary bedrooms, both with full bathroom and walk-in closet, living room/TV area, linen closet and sink, elevator shaft and hidden stairs to rooftop.
ROOFTOP: covered social area with granite bar with preparation for refrigerator, sink and barbecue, elevator shaft, storage and full bathroom, uncovered social area and area for equipment and solar panels.
Nearby points: mountain corner, high valley forests, equestrian club la silla, lebanese consulate, park la estanzuela, high valley golf club.
970.33 m2 construction, 741.48 m2 land, 44.90 m front x 31.83 m depth
NHO5970256Casa en venta al sur de la ciudad en la carretera nacional en Sierra Alta 10mo Sector.
SÓTANO: cochera para 4 autos con cuarto de herramientas y bodega bajo escalera exterior, cuarto de juegos con área de bar, baño completo, bodega bajo escalera interior, cubo elevador, cuarto de servicio con baño completo y cuarto para vestidor.
PLANTA BAJA: acceso triple altura con cubo elevador, sala techada con doble altura, comedor con balcón sin techar, baño de visitas y sink, cocina con family room y antecomedor, despensa, cuarto de lavado, cuarto de cine con opción a recámara con baño completo y vestido walk-in closet, terraza techada en doble altura con barra cubierta de granito con tarja y preparación de asador, baño exterior para área de alberca, jardín exterior con alberca, nicho de equipos y bodega.
PLANTA ALTA: recámara principal con balcón techado, baño completo con tina de hidromasaje y vestidor walk-in closet; dos recámaras secundarias, ambas con baño completo y vestidor walk-in closet, estancia/salta tv, closet de blancos y sink, cubo elevador y escalera a rooftop oculta.
ROOFTOP: área social techada con barra de granito con preparación para refrigerador, tarja y asador, cubo elevador, bodega y baño completo, área social sin techar y área para equipos y paneles solares.
Puntos cercanos: rincon de la montaña, bosques de valle alto, club hipico la silla, consulado del libano, parque la estanzuela, club de golf valle alto.
970.33 m2 construcción, 741.48 m2 terreno, 44.90 m frente x 31.83 fondo
NHO5970256

