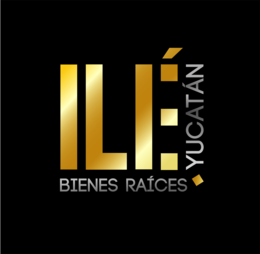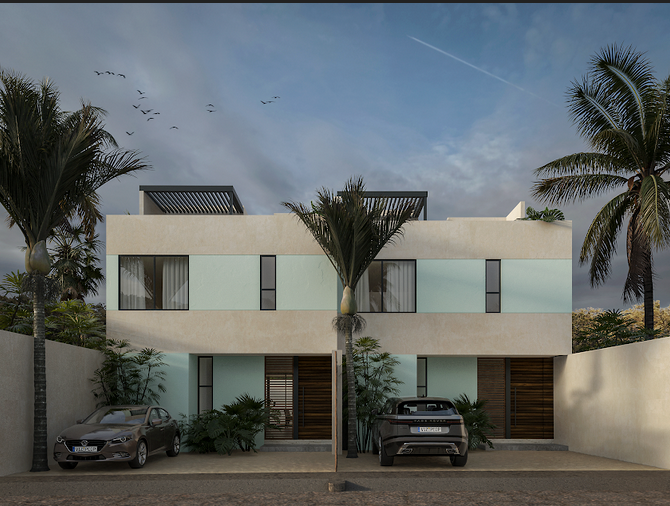
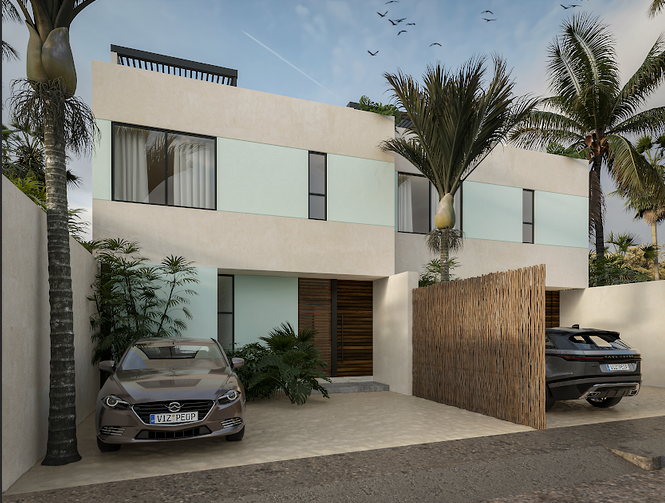
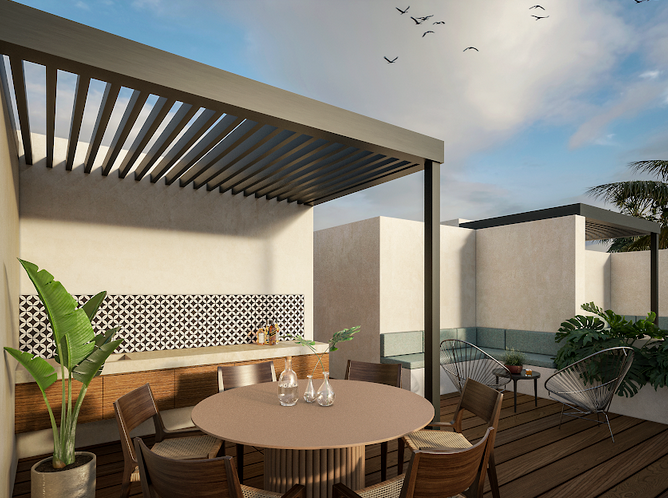
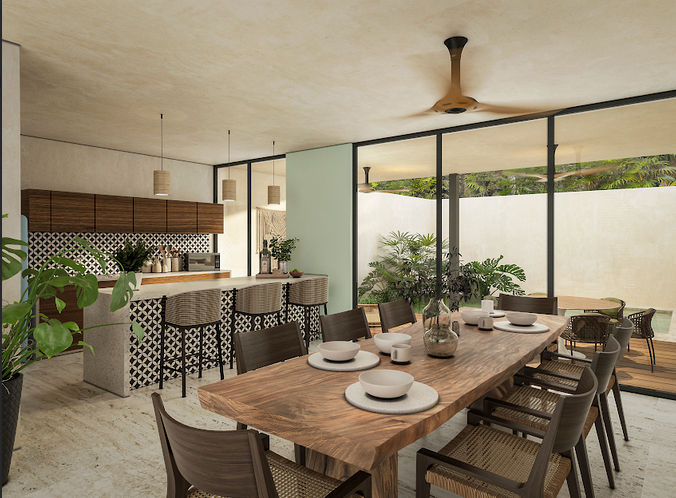
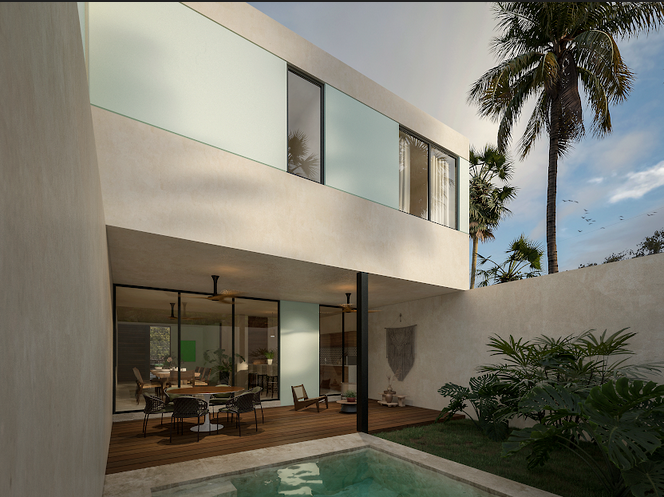
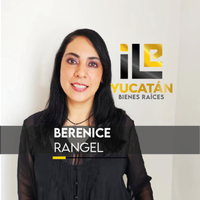
CASA DEL MAR is a great opportunity for you and your family to enjoy the beautiful Mexican beaches.
CASA DEL MAR is a project of 6 very well-located houses, which will have the perfect conditions to live just steps from the sea.
*MODEL A*
Construction: 213 m2
Land: 240 m2
Ground Floor:
- parking for 3 cars
- living/dining room
- kitchen equipped with upper and lower cabinets, granite countertop, and electric grill
- 1/2 guest bathroom
- service room with full bathroom
- laundry area
- covered terrace with bar counter
- swimming pool
- storage room
Upper Floor:
- 3 bedrooms with closet and hammock hooks each
- 3 full bathrooms
____________
*MODEL B*
Construction: 212.50 m2
Land: 163.8 m2
Ground Floor:
- parking for 2 cars
- living/dining room
- kitchen equipped with upper and lower cabinets, granite countertop, and electric grill
- 1/2 guest bathroom
- service room with full bathroom
- laundry area
- covered terrace with bar counter
- swimming pool
- storage room
Upper Floor:
- 3 bedrooms with closet and hammock hooks each
- 3 full bathrooms
Roof top (OPTIONAL)
- bar counter
- sink
- pergola
*DELIVERY: December 2024
PAYMENT METHODS:
- 15% down payment
- 15% in 18 monthly installments
- 70% upon project delivery
**PRICE** (pre-sale)
$5,500,000
jr_____
*furniture only for photographs
*price and availability subject to change without prior notice
*In accordance with the provisions of NOM-247-2021, the total price reflected is determined based on the variable amounts of notarial and credit concepts, which must be consulted with the promoters in accordance with the mentioned NOMCASA DEL MAR es una gran oportunidad para ti y tu familia de disfrutar de las hermosas playas mexicanas.
CASA DEL MAR es un proyecto de 6 casas muy bien ubicadas , que contaran con las condiciones perfectas para vivir a unos pasos del mar.
*MODELO A*
Construccion: 213 m2
Terreno: 240 m2
Planta Baja:
-estacionamiento para 3 autos
-sala/comedor
-cocina equipada con gavetas superiores e inferiores, meseta de granito y parrilla electrica
-1/2 baño de visitas
-cuarto de servicio con baño completo
-area de lavado
-terraza techada con meseta bar
-piscina
-bodega
Planta Alta:
-3 recamaras con closet y hamaqueros cada una
-3 baños completos
____________
*MODELO B*
Construccion: 212.50 m2
Terreno: 163.8 m2
Planta Baja:
-estacionamiento para 2 autos
-sala/comedor
--cocina equipada con gavetas superiores e inferiores, meseta de granito y parrilla electrica
--1/2 baño de visitas
-cuarto de servicio con baño completo
-area de lavado
-terraza techada con meseta bar
-piscina
-bodega
Planta Alta:
-3 recamaras con closet y hamaqueros cada una
-3 baños completos
Roof top (OPCIONAL)
-barra
-tarja
-pergola
*ENTREGA: Diciembre 2024
FORMAS DE PAGO:
-15% enganche
-15% en 18 mensualidades
-70% a la entrega del proyecto
**PRECIO** (preventa)
$5,500,000
jr_____
*muebles unicamente para fotografias
*precio y disponibilidad sujetos a cambios sin previo aviso
*En conformidad a lo establecido en la NOM-247-2021 el precio total reflejado se ve determinado en función de los montos variables de conceptos notariales y de crédito, dichos deberán ser consultados con los promotores en conformidad a la NOM mencionada

