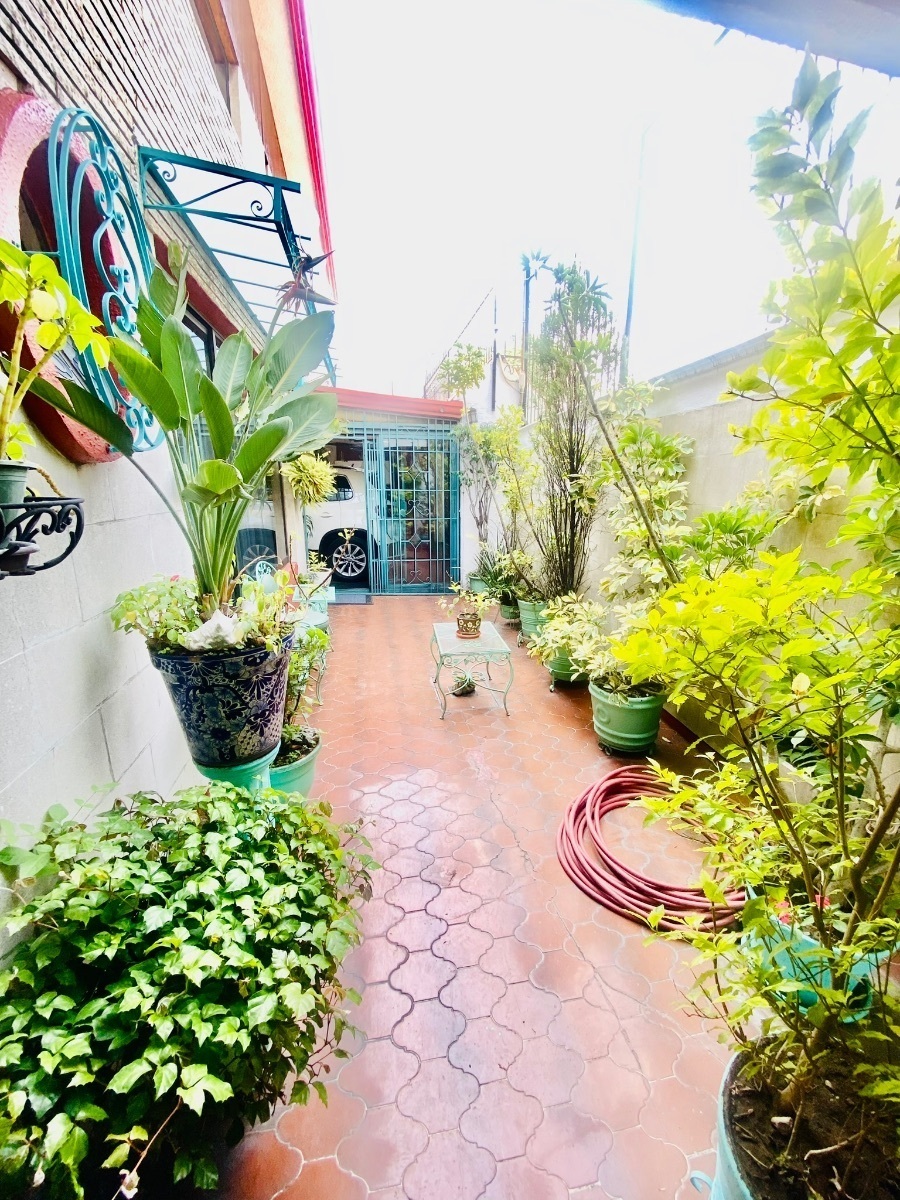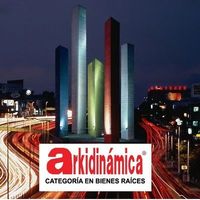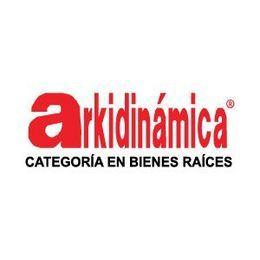





ARCHITECTURE
Classic Californian house
Fine handcrafted details
Built-in furniture
Designed to the last detail
Lush trees escort arrival
LOCATION
One of the best streets in the area
Interior street Circuito Economistas
Built in a unique and special area,
Corner project takes advantage of light
In front of a quiet park
MAIN FLOOR
Stands out for being very comfortable
Beautiful porch surrounded by
Gardens, patio, fountains, and terraces
Allows enjoying an extraordinary atmosphere
Grand foyer with showcases and gallery
Splendid living room with 3 areas
Bohemian corner with bar and counter-bar
LIFESTYLE
Bohemian living room with a fireplace on a different level
Elegant main room with wooden flooring
Dining room with a sober atmosphere
Dining room with built-in furniture,
However cheerful and charismatic
Ante-dining room with access to terrace
Large central distribution hall
DELIGHT
Fabulous equipped integral kitchen, cabinets
Butler pantry, pantry, cupboard, server
Lots of workspace in the kitchen
Game room with bar, bathroom
Space of two areas and terrace
Parking for 4 cars
INTIMATE ZONE
Spacious double-height foyer
Family room with generous space
4 splendid bedrooms in size
High ceilings, spaces bathed in natural light
Each with its own bathroom and 2 share
Luxury finishes in impeccable condition
Hallway, linen closet,
MASTER SUITE
The master bedroom fit for kings
Ante-room, monumental bookshelf
Resting area for relaxation
Good capacity dressing room
Marble bathroom for pampering
SERVICES
Laundry and ironing room
Service room with bathroom
Drying patio
CONTACT
For more information
Ask for code SV581.1
for prior appointment
ARKIDINAMICA
Real estate professionals
Local experts since 1967
Advising successful entrepreneursARQUITECTURA
Casa californiana clásica
Finos detalles artesanales
Muebles empotrados
Diseñada al ultimo detalle
Arboles frondosos escoltan llegada
UBICACIÓN
Una de las mejores calles de la zona
Calle interior Circuito economistas
Construida en zona única y especial,
Proyecto en esquina aprovecha luz
Frente a un parque tranquilo
PLANTA PRINCIPAL
Sobresale por ser muy cómoda
Bello Pórtico rodeado de
Jardines, Patio fuentes y terrazas
Permite Disfrutar Extraordinario Ambiente
Vestíbulo señorial con vitrinas y galería
Sala de 3 ambientes esplendida
Rincón bohemio con barra y contra-barra
ESTILO DE VIDA
Sala bohemia a desnivel con chimenea
Elegante Sala principal entablerada
Comedor de sobrio ambiente
Comedor con muebles empotrados,
In embargo alegre y carismática
Antecomedor con salida a terraza
Gran hall distribuidor central
DELEITA
Fabulosa cocina integral equipada, gabinetes
Butler Pantry, despensa, alacena, servidor
Mucha mesa de trabajo en cocina
Salón de juegos con cantina, baño
Espacio de dos ambientes y terraza
Estacionamiento 4 autos
ZONA INTIMA
Espacioso vestíbulo a doble altura
Sala familiar de generosa holgura
4 habitaciones esplendidas en tamaño
Techos altos, espacios bañados de luz natural
Cada una con su baño y 2 comparten
Acabados de lujo en impecable estado
Corredor, closet de blancos,
MASTER SUITE
La recamara Principal digna de reyes
Ante-recamara, librero monumental
Espacio de aposentos para descansar
Vestidor de buena capacidad
Baño de mármol para consentirse
SERVICIOS
Cuarto de Lavado y planchado
Cuarto de servicio con baño
Patio de tendido
CONTACTO
Para mayores Informes
Pregunte por la clave SV581.1
para previa cita
ARKIDINAMICA
Profesionales inmobiliarios
Expertos locales desde 1967
Asesorando empresarios exitosos

