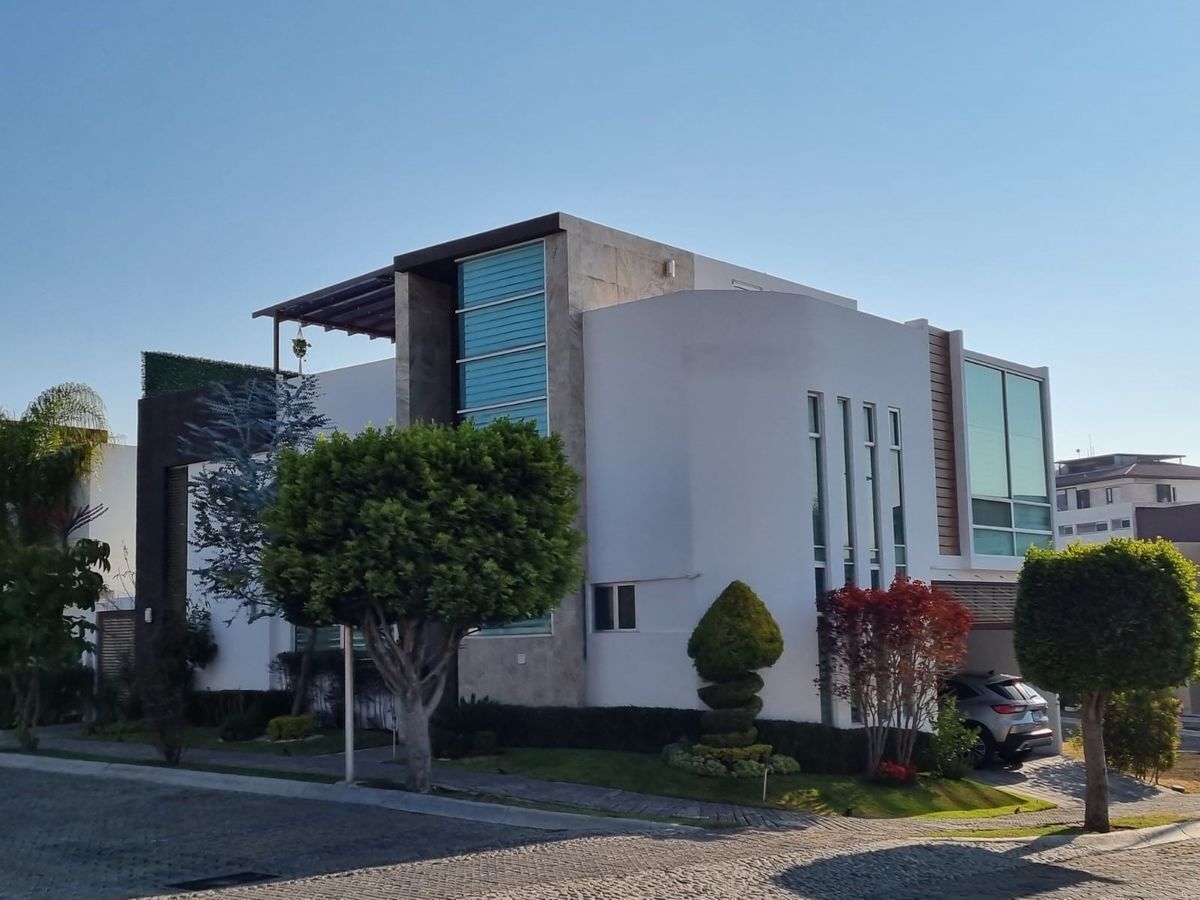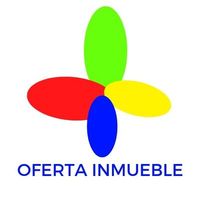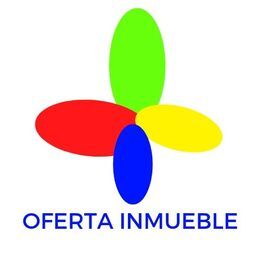





Excellent and spacious House for Sale in Lomas de Angelópolis First Section Cluster 11 11. 24 hour controlled security
Corner residence, facing the green area, two fronts, garage entrance and front door.
Ground floor:
Roofed garage for 2 cars, blacksmith and glass dome, service entrance
Double height main entrance and fountain
half bathroom with cellar
Living room with fireplace and ceiling lights with indirect light.
Office with shelves and corner or bedroom with full bathroom
Large kitchen with pantry, breakfast peninsula, dishwasher, grill and oven.
Cellar with shelves.
Large service room and full bathroom.
Machine room with closet.
Service yard with dome,
Back garden with fountain.
Upper Floor:
Hallway,
1 master bedroom with large dressing room (with shoe racks) and bathroom with jacuzzi
1 bedroom with closet and bathroom,
1 bedroom with bathroom and walking closet.
TV room or GYM
Total 3 bedrooms, 3 bathrooms and a multipurpose bedroom upstairs.
Roof floor:
Large games room or TV room of more than 30 m2 with furniture for TV and shelves
Half a bathroom,
Winery and cyclonic mesh with synthetic plant.
Exit to the roof with pergola roof overlooking the Plaza Sonata and the common garden.
Additional:
CCTV system, alarm, electric perimeter fence
Automated irrigation system for indoor and outdoor gardens
solar and instantaneous heaters,
LED lamps inside and outside,
120 lts hydropneumatic with submersible pump,
10,000 liter tank
Intercom on all three floors.
300 lts stationary tank
Solar heater.
It comes with sheer model blinds, furniture and shelves in the office, games room and bedrooms.
Protections on ground floor windows.
240 mts.2 of land
361 m2 of construction
Sale Price $7,900,000.00
Prior AppointmentExcelente y espaciosa Casa en Venta Lomas de Angelópolis Primera Sección Cluster 11 11 11. Seguridad controlada 24 hrs
Residencia en Esquina, frente al área verde, dos frentes, entrada por cochera y puerta principal.
Planta baja:
Garaje para 2 autos techado, domo de herrería y vidrio, entrada de servicio
Entrada principal doble altura y fuente
medio baño con bodega
Sala-comedor con chimenea y plafones con luz indirecta.
Despacho con repisas y esquinero o recámara con baño completo
Cocina integral amplia con despensa, península desayunador, lavavajillas, parrilla y horno.
Bodega con entrepaños.
Amplio cuarto de servicio y baño completo.
Cuarto de máquinas con clóset.
Patio de servicio con domo,
Jardín posterior con fuente.
Planta Alta:
Pasillo,
1 Recámara principal con amplio vestidor (con zapateras) y baño con jacuzzi
1 Recámara con clóset y baño,
1 Recámara con baño y walking closet.
Sala de TV o GYM
Total 3 recámaras, 3 baños y recámara de usos múltiples en la planta alta.
Planta Roof:
Amplio salón de juegos o sala de televisión de más de 30 m2 con mueble para T.V.y entrepaños
Medio baño,
Bodega y malla ciclónica con planta sintética.
Salida al roof con techo pergolado con vista a la plaza sonata y al jardín común.
Adicionales:
Sistema de CCTV, alarma, cerco eléctrico perimetral
Sistema de riego automatizado en jardín interior y exterior
Calentadores solar e instantáneo,
Lámparas de leds dentro y fuera,
Hidroneumático de 120 lts con bomba sumergible,
Cisterna de 10 mil Lts.
Interfón en las tres plantas.
Tanque estacionario de 300 lts
Calentador solar.
Se entrega con persianas modelo sheer, muebles y repisas en despacho, sala de juegos y recámaras.
Protecciones en ventanas de planta baja.
240 mts.2 de Terreno
361 mts.2 de Construcción
Precio de Venta $7,900,000.00
Previa Cita

