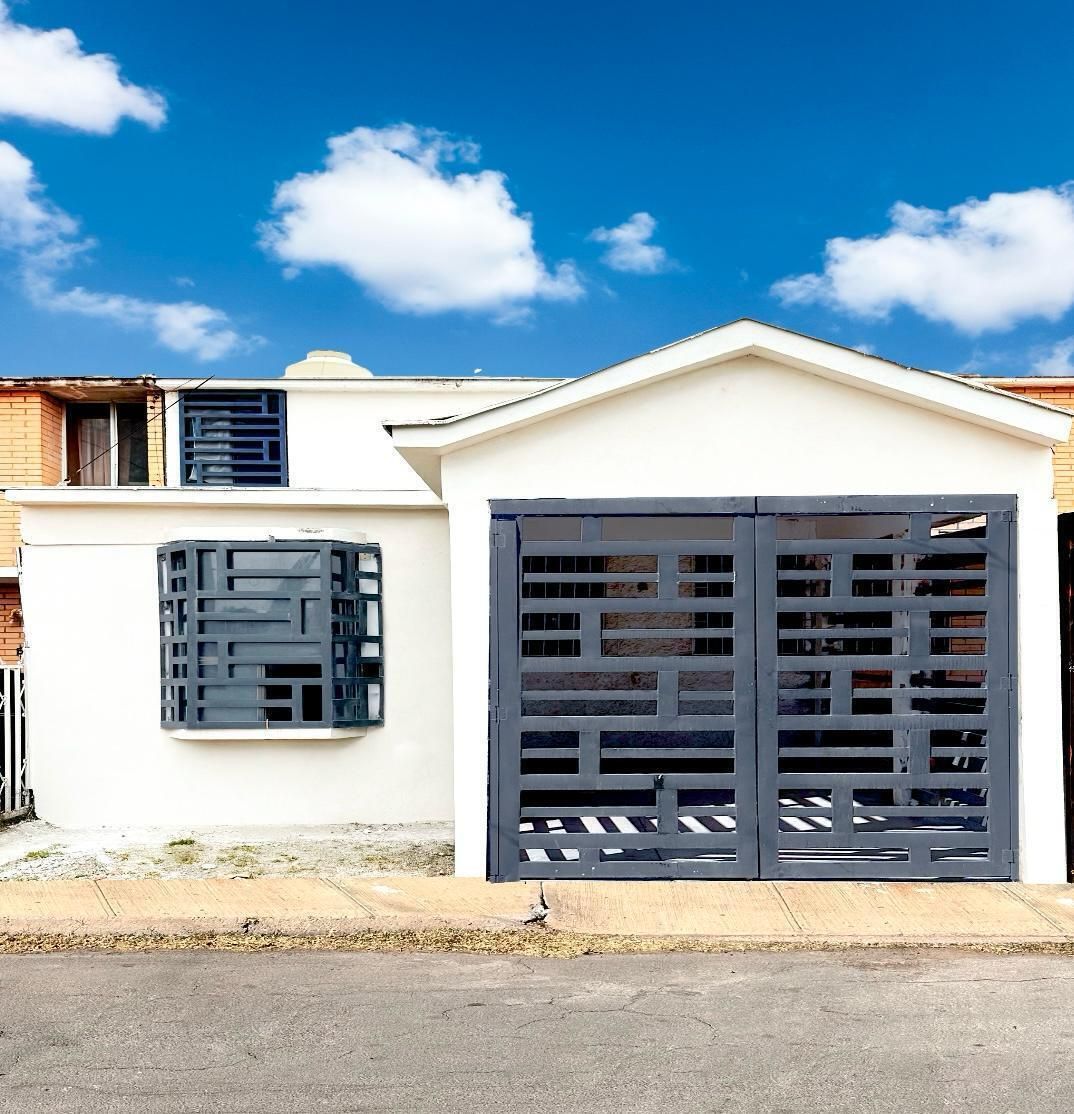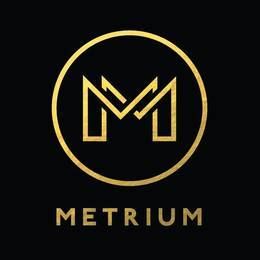





NATIONAL INFONAVIT HOUSE RECENTLY REMODELED
Distribution
Ground Floor:
-Covered garage and wrought iron railing
-Reception area
-Dining room and breakfast bar
-Living room
-Integral kitchen with solid wood furniture and black matte bar-type steel handles
-Reinforced concrete stairs and wrought iron railing
-Bedroom on the ground floor with wooden closet
-Backyard with drying area
Upper Floor:
-Distributor hallway
-Secondary bedroom 1 with closet area
-Secondary bedroom 2
-Bathroom with shower, sink with single-lever faucet, and toilet with button panelCASA INFONAVIT NACIONAL RECIEN REMODELADA
Distribucion
Planta Baja:
-Cochera techada y barandal de herreria
-Area de recepcion
-Comedor y barra desayunadora
-Sala
-Cocina integral con muebles de madera solida y jaladeras de acero tipo barra color negro mate
-Escaleras de concreto armado y barandal de herreria
-Recamara en planta baja con closet de madera
-Patio trasero con area de tendedero
Planta Alta:
-Pasillo distribuidor
-Recamara secundaria 1 con area de closet
-Recamara secundaria 2
-Baño con regadera, lavamanos con llave monomando y WC con botonera
