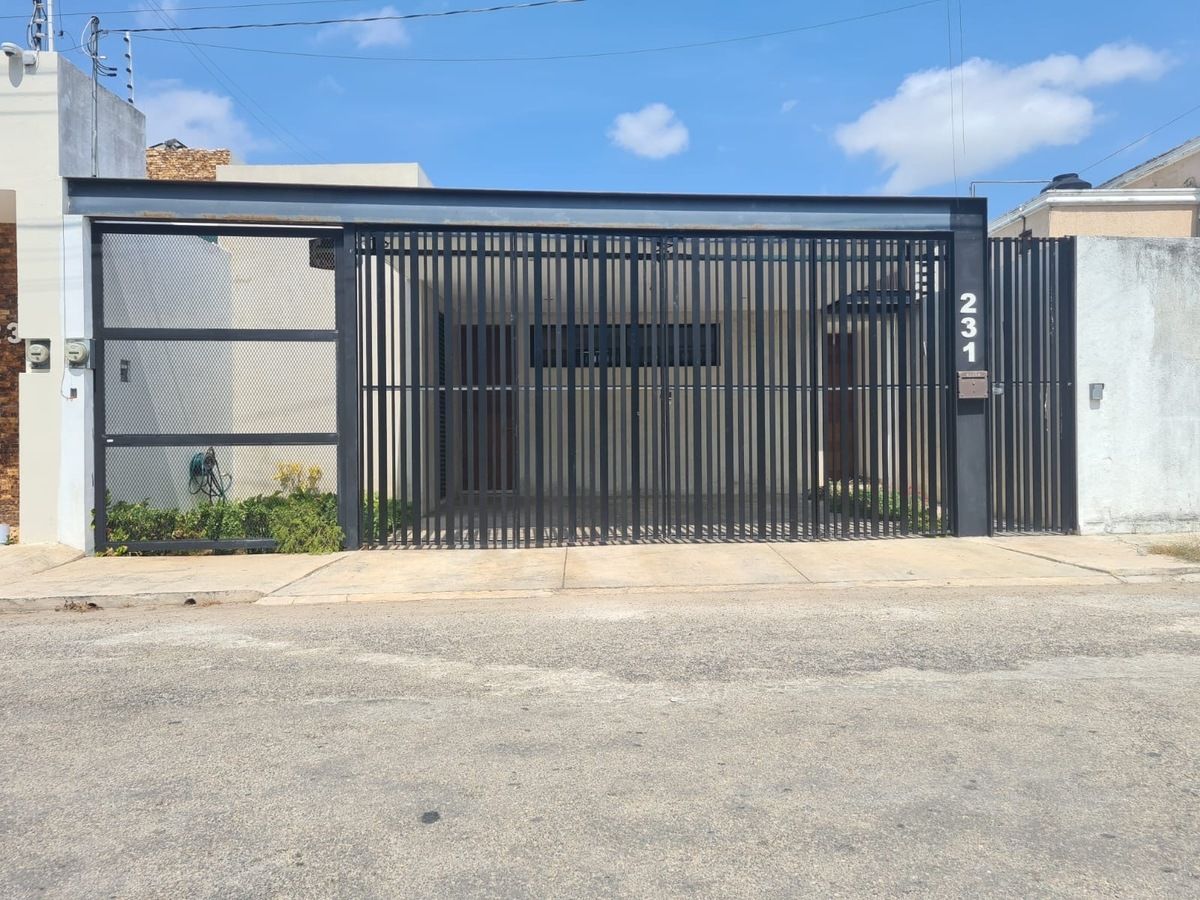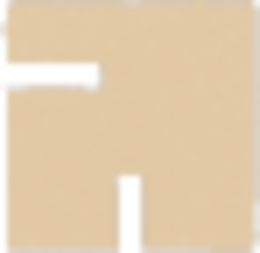





Magnificent single-level residence with a privileged location in the north of Mérida: Montes de Amé. Close to schools such as Piaget, CUM; Alianz; Universities: Marista, UVM; Shopping centers: Plaza Galerías, Liverpool, Harbor, City Center, La Isla Cabo Norte, restaurants, banks, and much more. Easy access to the ring road and Mérida Progreso highway to go to the different beaches. First-class services in the area.
DESCRIPTION
1 SINGLE FLOOR
• LIVING ROOM, DINING ROOM SPACIOUS.
• KITCHEN WITH GRANITE COUNTERTOPS,
PANTRY,
• MASTER BEDROOM WITH SPACIOUS
WALK-IN CLOSET AND BATHROOM.
• 2 BEDROOMS WITH WALK-IN CLOSET AND
BATHROOM EACH.
• GUEST BATHROOM.
• LINEN CLOSET.
• POOL
• SERVICE ROOM WITH
FULL BATHROOM.
• LAUNDRY AREA.
• ROOFED GARAGE FOR 2 CARS.
LAND AREA: 488 M2
CONSTRUCTION AREA: 312.30 M2
EQUIPMENT:
• AIR CONDITIONERS
• STATIONARY TANK
• ELECTRIC WATER HEATER
• ELECTRIC GATE
• WELL
____________
*The information in this sheet is subject to changes in availability and price or other conditions without prior notice*
*The images shown are for illustrative purposes, there may be changes in the property, so they only serve as a reference and may vary, as well as the furniture and equipment are only representative to set the spaces and are not included*
*The published price does not include notarial fees, appraisal, and acquisition taxes, which will be determined based on the variable amounts of credit and notarial concepts that must be consulted with the promoters in accordance with the provisions of NOM-247-SE-2022*
Privacy Notice: https://www.asterismoinmobiliaria.comMagnífica residencia de un solo nivel con ubicación privilegiada en el norte de Mérida: Montes de Amé. Cerca de escuelas como Piaget, CUM; Alianz; Universidades: Marista, UVM; Centros comerciales: Plaza Galerías, Liverpool, Harbor, City Center, La Isla Cabo Norte, restaurantes, bancos y mucho más. Fácil acceso a periférico y carretera Mérida Progreso para ir a las diferentes playas. Servicios de primer nivel en la zona.
DESCRIPCIÓN
1 SOLA PLANTA
• RECIBIDOR, SALA, COMEDOR AMPLIOS.
• COCINA CON MESETAS DE GRANITO,
ALACENA,
• RECAMARA PRINCIPAL CON AMPLIO
CLOSET VESTIDOR Y BAÑO.
• 2 RECAMARAS CON CLOSET VESTIDOR Y
BAÑO CADA UNA.
• BAÑO DE VISITAS.
• CLOSET DE BLANCOS.
. ALBERCA
• CUARTO DE SERVICIO CON
BAÑO
COMPLETO.
• AREA DE LAVADO.
• COCHERA TECHADA PARA 2 AUTOS.
SUPERFICIE DE TERRENO: 488 M2
SUPERFICIE DE CONSTRUCCION: 312.30 M2
EQUIPAMIENTO:
• AIRES ACONDICIONADOS
• TANQUE ESTACIONARIO
• CALENTADOR ELECTRICO
• PORTON ELECTRICO
• POZO
____________
*La información en esta ficha está sujeta a cambios de disponibilidad y precio u otras condiciones sin previo aviso*
*Las imágenes mostradas son con fines ilustrativos, puede haber cambios en la propiedad, de manera que solo sirven como referencia y pueden variar, así como los muebles y equipamiento son únicamente representativos para ambientar los espacios y no están incluidos*
*El precio publicado no incluye gastos notariales, avaluó e impuestos de adquisición, el cual se determinará en función de los montos variables de conceptos de crédito y notariales que deben ser consultados con los promotores de conformidad con lo establecido en la NOM-247-SE-2022*
Aviso de Privacidad: https://www.asterismoinmobiliaria.com
Montes de Ame, Mérida, Yucatán

