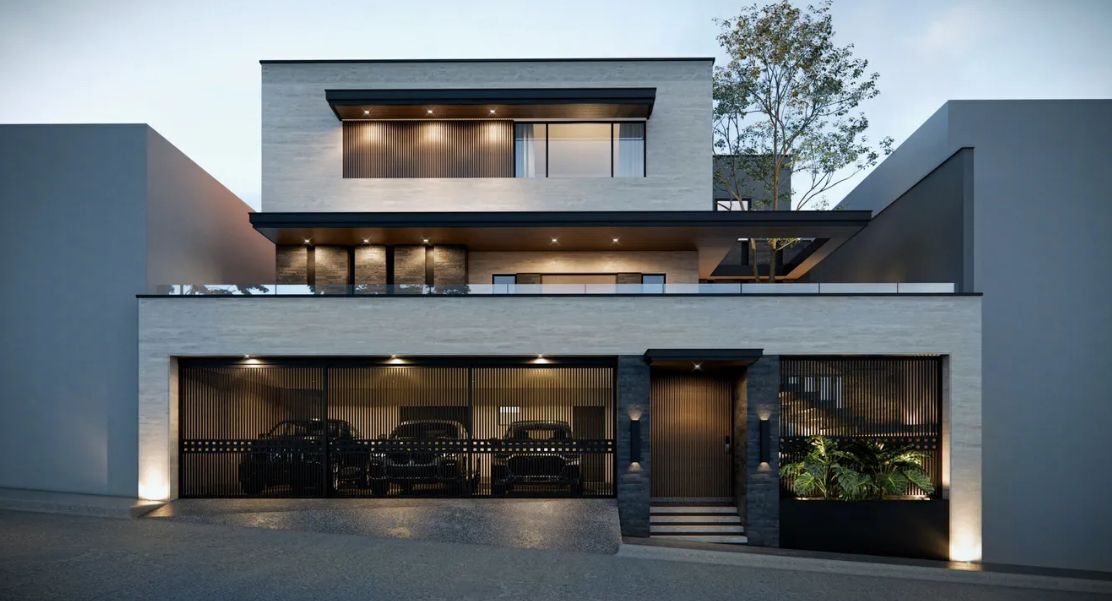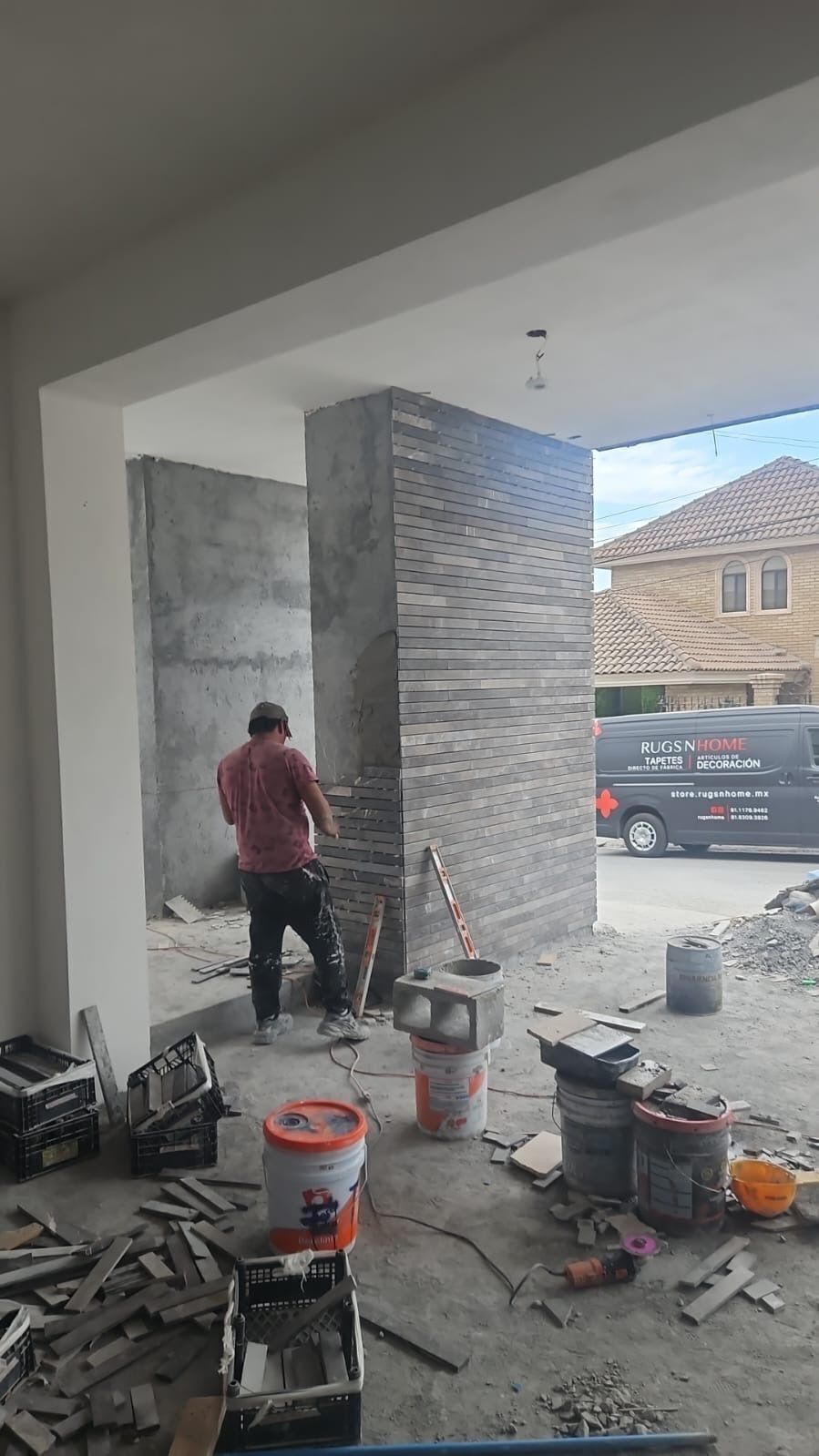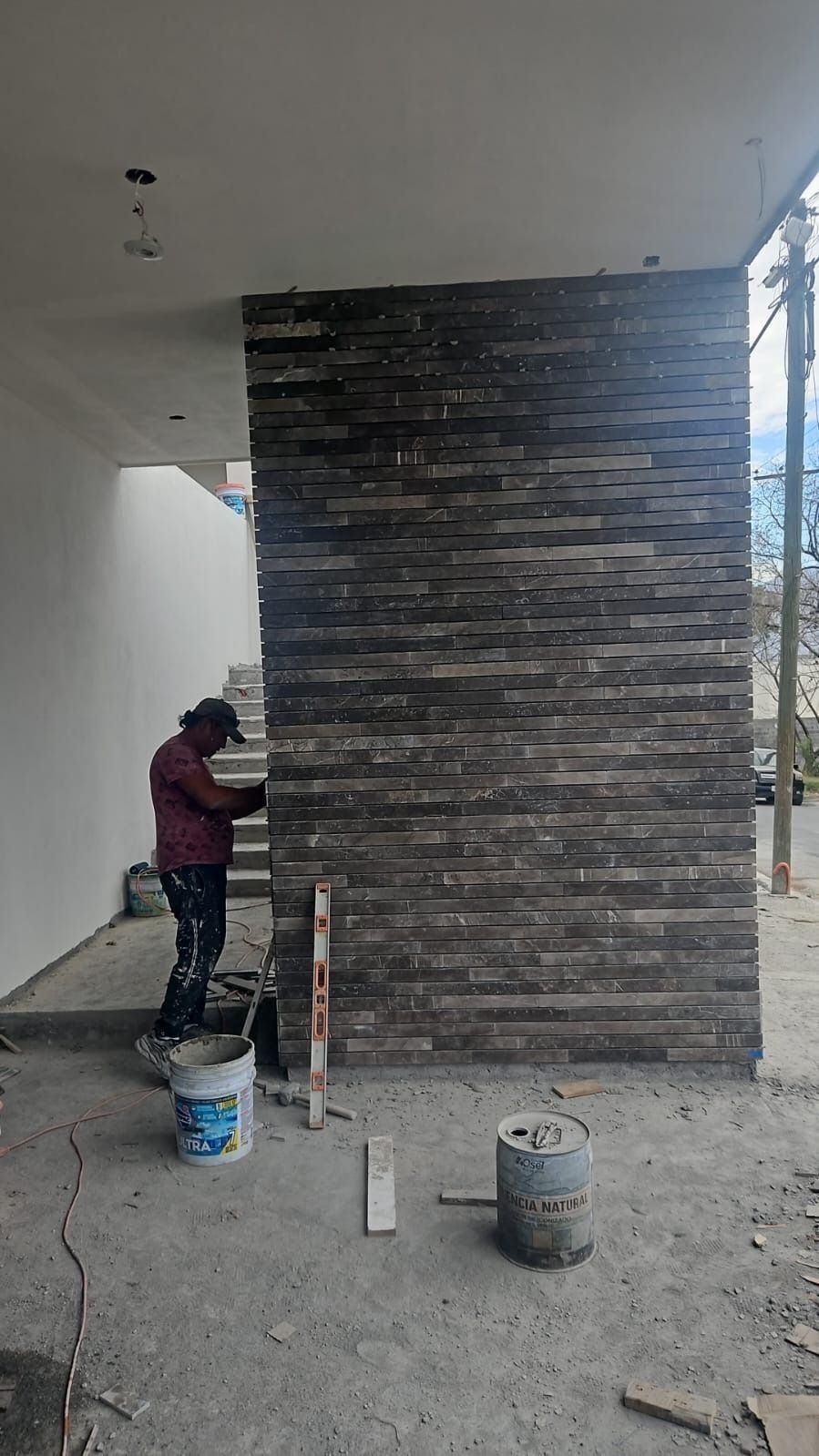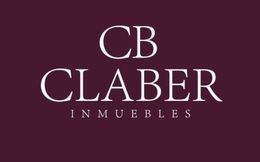




PRICE $38,200,000
Project Update May 2025: A fourth bedroom is added
Delivery of work August 2025.
DETAILS
* Land 510 m2 (note: in the deed it is 480m2 since the additional 30m2 is a construction-free corridor, which is a right of way, but is usable m2). 17 meters front by 30 meters deep
* Construction 637 m2: 3 levels (basement, ground floor, upper floor)
* 4 bedrooms + study with full bathroom + large service room possible guest bedroom
* 140 m2 of backyard garden
* City views from the upper floor (master bedroom)
* Optional: Possibility to build an elevator shaft for all floors at an additional cost.
FIRST LEVEL
• Large service room with full bathroom and independent access. Could be a fifth bedroom on the ground floor or guest bedroom
• Storage room
• Tool room
• Garage (3 vehicles)
SECOND LEVEL
• Semi-covered front terrace
• Entrance hall
• Full guest bathroom attached to the study/office
• Office
• Large Laundry
• Living-Dining room with view and access to the garden
• Kitchen with family room and direct access to the grill/garden
• Large walk-in Pantry
• Covered back terrace with grill bar + 140 m2 of garden
THIRD LEVEL
• Master bedroom with walk-in closet and large master bathroom
• Three secondary bedrooms with walk-in closets and full bathrooms
• Linen room with sink
• Family Room / Distributor lounge
• Semi-covered terrace in secondary bedrooms
EQUIPMENT
• Kitchen and MDF island with quartz countertops.
• Grill, hood, oven tower line IO Mabe
• Carpentry of walk-in closets in bedrooms in MDF
• Carpentry of sinks in MDF with marble countertops
• Double PVC windows, heat and noise insulating
• Tempered glass in bathrooms and railings
• Mirrors in bathrooms
• Ductwork for sectioned air conditioning type fan and coil
• Cistern and hydropneumatic equipment
• Facade ironwork (gates, access door, decorative louver)
• Complete door carpentry
• Complete accessories in bathrooms, showers, and sinks
NOT INCLUDED
• Air conditioning equipment (condenser and evaporator). Ductwork is included)
• Carpentry in bar area and staircase entrance.
• PoolPRECIO $38,200,000
Update del proyecto Mayo 2025: Se agrega una cuarta recámara
Entrega de obra Agosto 2025.
DETALLES
* Terreno 510 m2 (nota: en escritura son 480m2 ya que los 30m2 adicionales son de
un pasillo libre de construcción, que es un derecho de paso, pero son m2 utilizables). 17
metros de frente por 30 metros de fondo
*Construcción 637 m2: 3 niveles (sótano, planta baja, planta alta)
* 4 recámaras + estudio con baño completo + amplio cuarto de servicio posible
recámara de visitas
* 140 m2 de jardín posterior
* Vistas a la ciudad a partir de planta alta (recámara principal)
* Opcional: Posibilidad de construir un cubo de elevador para todas las plantas con un
costo adicional.
PRIMER NIVEL
• Amplio cuarto de servicio con baño completo y acceso independiente. Podría ser una
quinta recámara en planta baja o recámara de visitas
• Bodega
• Cuarto de herramientas
• Cochera (3 vehículos)
SEGUNDO NIVEL
• Terraza frontal semi-techada
• Recibidor
• Baño de visitas completo adjunto al estudio/oficina
• Oficina
• Amplia Lavanderia
• Sala Comedor con vista y acceso al jardín
• Cocina con family room y acceso directo al asador/jardín
• Amplio Pantry walk-in
• Terraza posterior techada con barra de asador + 140 m2 de jardín
TERCER NIVEL
• Recámara principal con vestidor walk-in y amplio baño master
• Tres recámaras secundarias con vestidores walk-in y baños completos
• Cuarto de Blancos con Sink
• Family Room / Estancia distribuidora
• Terraza semi-techada en recámaras secundarias
EQUIPAMIENTO
• Cocina e isla de MDF con cubiertas de cuarzo.
• Parrilla, campana, torre de hornos línea IO Mabe
• Carpintería de vestidores walk-in en recámaras en MDF
• Carpintería de lavabos en mdf con cubiertas de mármol
• Ventanas de PVC dobles, aislantes de calor y ruido
• Cancelería templada en baños y barandales
• Espejos en baños
• Ductería para climatización seccionada tipo fan and coil
• Cisterna y equipo hidroneumático
• Herrería de fachada (portones, puerta de acceso, louver decorativo)
• Carpintería de puertas completa
• Accesoriado completo en baños, regaderas y tarjas
NO INCLUYE
• Equipos de climatización (condensador y evaporador). Sí incluye ductería)
•Carpintería en área de bar y recibidor de escalera.
•Alberca
