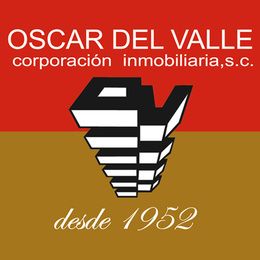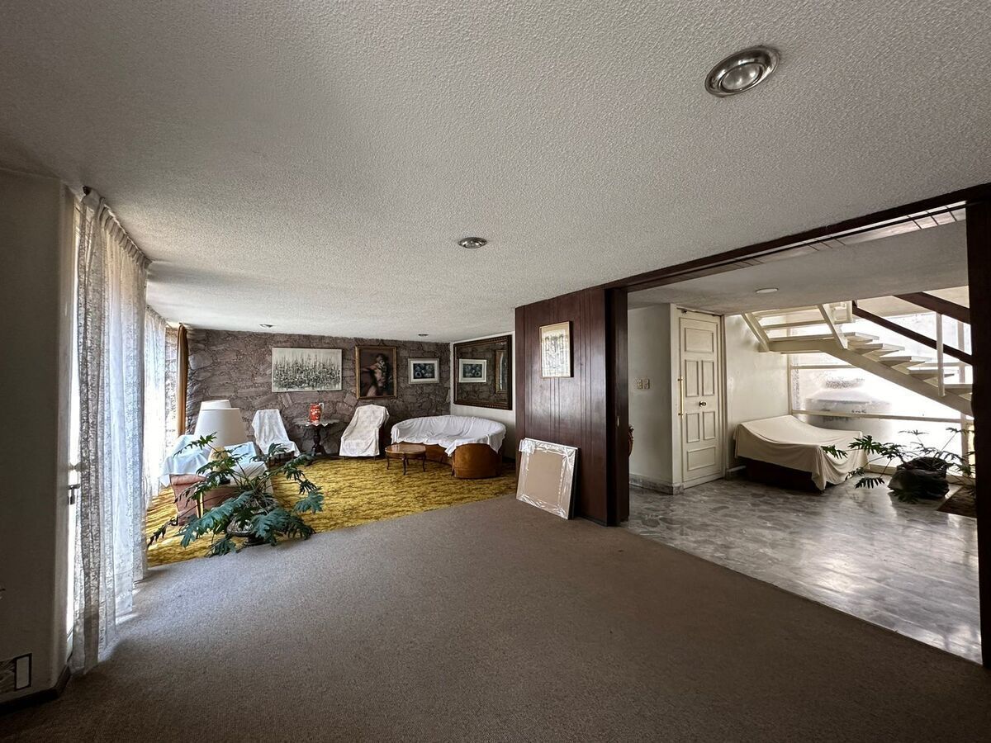
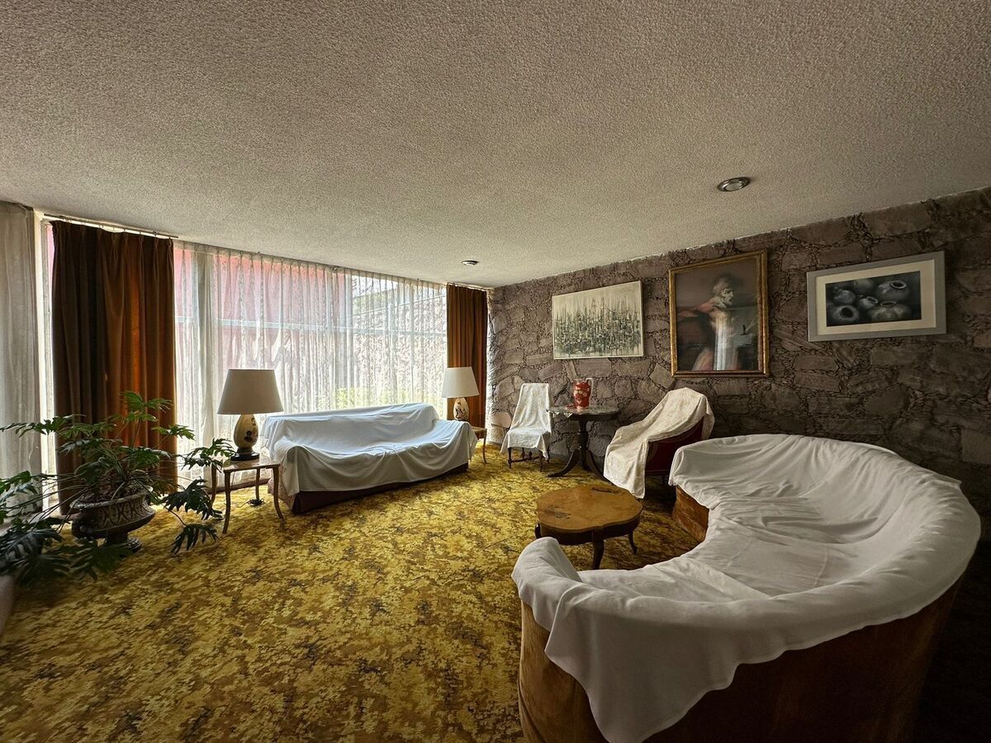
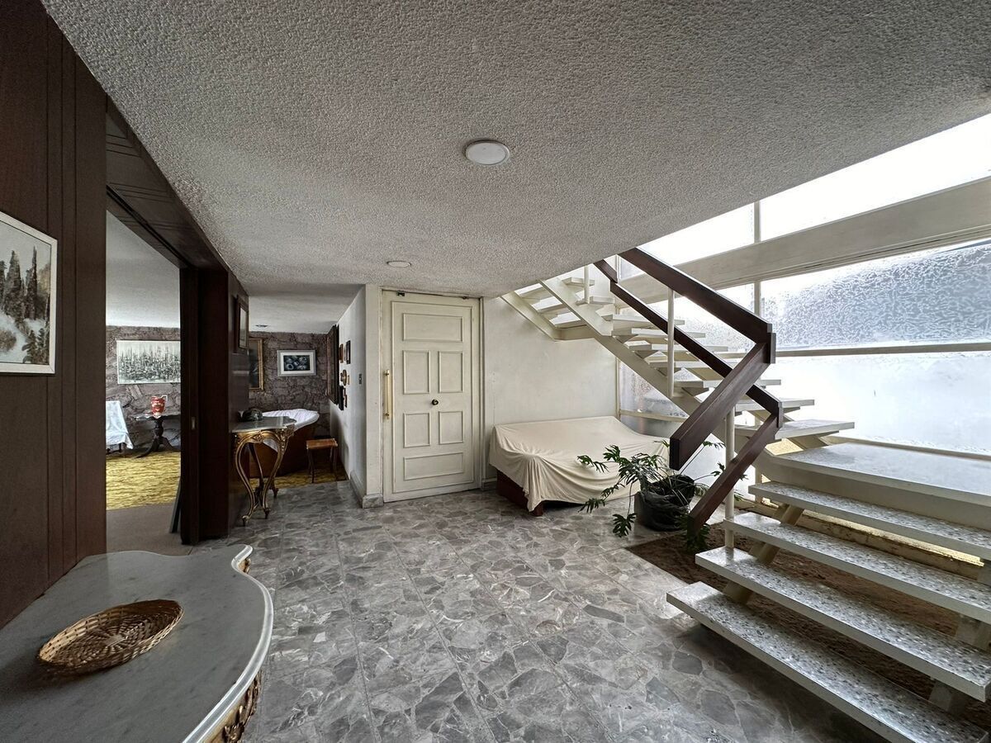
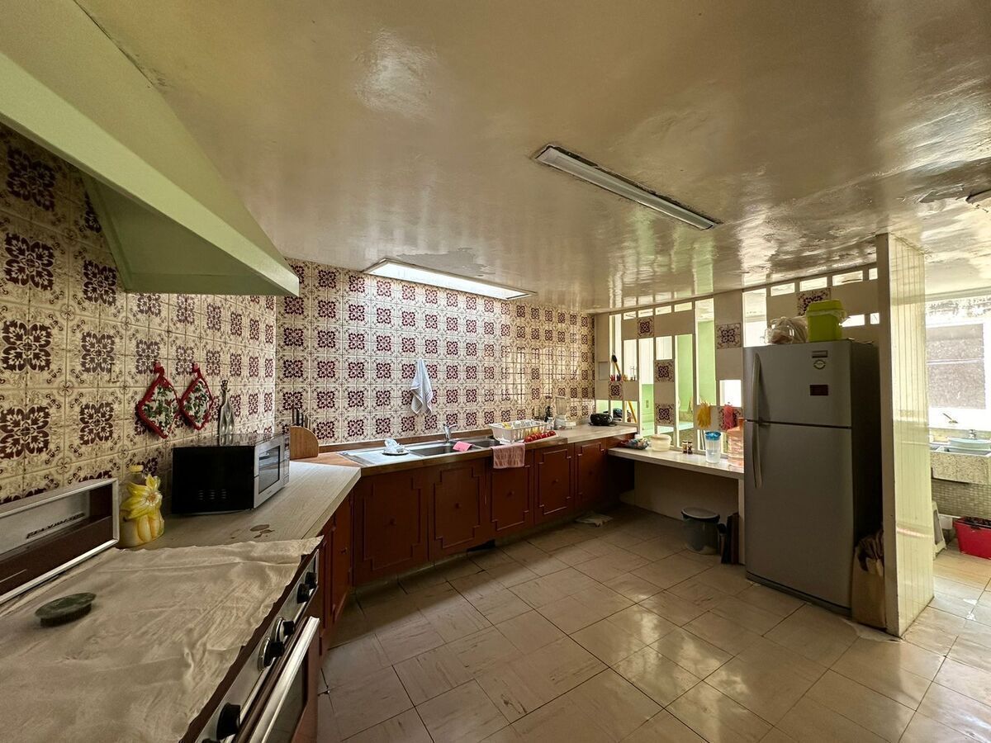
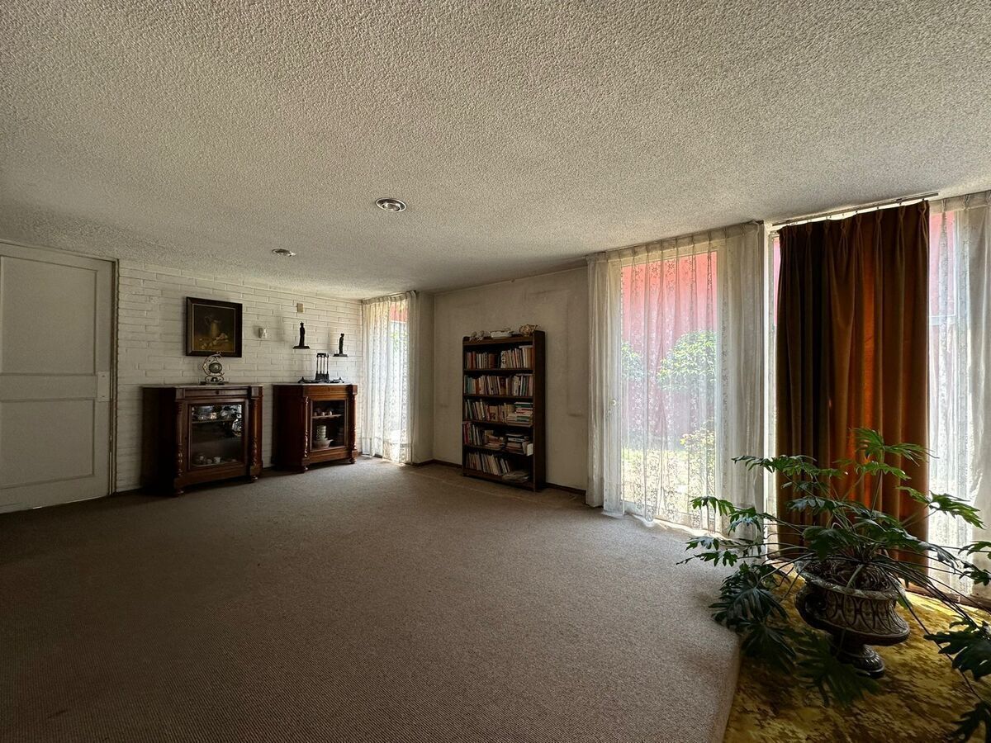

LAND USE.-H / 6 / 20. Density Z
20m2 of frontage
18.75m2 of depth
- Reception hall.
- Living room
- Dining room
- ½ guest bathroom
- Kitchen
- Master bedroom with 2 walk-in closets and bathroom.
- 2 Secondary bedrooms with closet.
- Full bathroom in the hallway.
- Study that can be a 4th bedroom
- Workshop
- Service room with closet and bathroom.
- Parking for 2 covered cars.USO DE SUELO.-H / 6 / 20. Densidad Z
20m2 de frente
18.75m2 de fondo
- Hall recibidor.
- Sala
- Comedor
- ½ baño de visitas
- Cocina
- Recámara principal con 2 vestidores y baño.
- 2 Recámaras secundarias con clóset.
- Baño completo en el pasillo.
- Estudio que puede ser 4ta recámara
- Taller
- Cuarto de servicio con closet y baño.
- Estacionamiento para 2 autos cubiertos.

