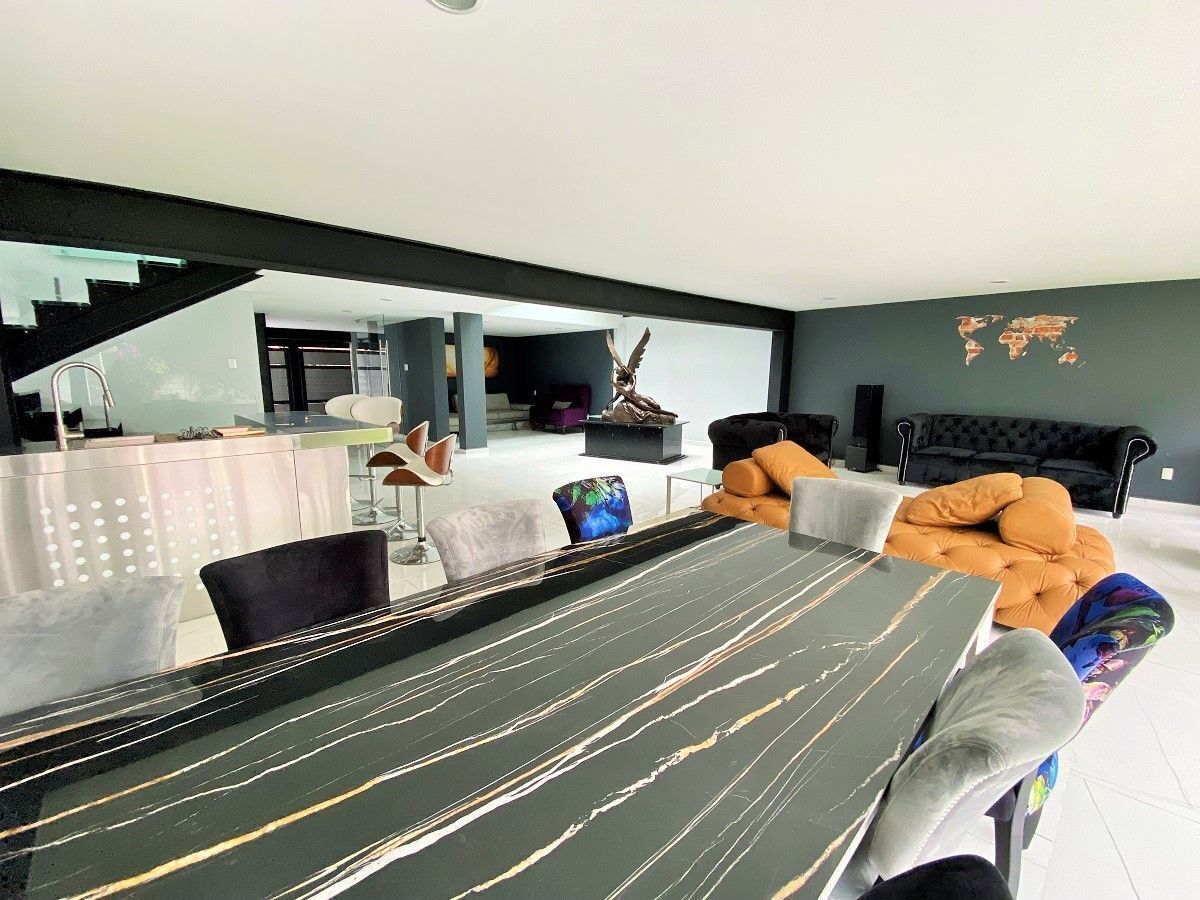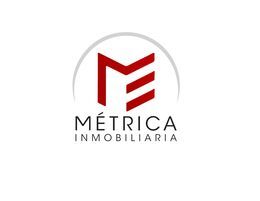





Located very close to Monte Líbano and the exit to Palmas, the house is located in Tecamachalco, next to Lomas de Chapultepec.
390 m2 of land
680 m2 of construction
13 meters in front x 30 meters in depth
The spaces are open, integrating everything and leaving functional space to accommodate the furniture as you like.
Open kitchen with Silestone cover. You can close it if you want it
Large living room with dining room, cellar, bar
It has another space in the room that can be closed and be a library, office, task area
It has domes and skylights that fill it with natural light all day long.
The lighting is LED and wired for sound in the room
Cancelery that opens completely, making the exit to the terrace and garden very functional
The terrace will have a grill (they are about to be delivered) and the garden is approx. 80 m2. In this area there is a versatile room that can be a gym, social room, billiards, whatever you want. Direct access to the garden and next to the terrace
On the first floor there are 3 bedrooms, each with its bathroom and dressing room + a closed family. One bedroom with access to a balcony; another bedroom and the family share a large terrace.
On the second floor is the spacious master bedroom, with fireplace (ethanol), large walking closet and bathroom with shower and tub.
Very large laundry and service area with terrace, space if you want to adapt a kitchenette. 2 service rooms each with its bathroom, a 16 m2 cellar, half a guest bathroom if you want to adapt it with Roof Garden and access to the service stairs that connect to the kitchen.
Parking for 4 cars with automated access
Smart fingerprint plates
Stationary gas
Cisterna
16 m2 warehouse
4 bedrooms
4 full bathrooms + 2 half baths
4 parking spaces
2 service rooms with bathroom each
The house has a security booth in front and the monthly contribution is $2,000 MN
Note:
The availability and prices of all properties and/or properties are subject to change without notice. Check with the real estate agency for availability.
The price does NOT include: notary fees, fees, duties, taxes, appraisals or interest rate costs and/or expenses in case of financing.
The furniture and decoration are not included in the price, unless otherwise indicated.
The announced measurements are approximate, the exact measurements will be those expressed in the property title (deeds) of each property.
Privacy notice available at www.metricainmobiliaria.comUbicada muy cerca de Monte Líbano y la salida a Palmas, la casa se encuentra en Tecamachalco, pegado a Lomas de Chapultepec.
390 m2 de terreno
680 m2 de construcción
13 metros de frente x 30 metros de fondo
Los espacios son abiertos integrando todo y dejando espacio funcional para acomodar a su gusto el mobiliario
Cocina abierta con cubierta de Silestone. Se puede cerrar si lo desean
Estancia amplia con sala comedor, cava, bar
Tiene otro espacio en la sala que puede cerrarse y ser biblioteca, despacho, área de tareas
Tiene domos y tragaluz que la llenan de luz natural todo el día
La iluminación es LED y con cableado para sonido en estancia
Cancelería que se abre completa, siendo muy funcional la salida a la terraza y jardín
La terraza tendrá asador (están por entregarlo) y el jardín es de 80 m2 aprox. En esta área hay un salón versátil que puede ser gimnasio, salón social, billar, lo que deseen. Salida directa al jardín y junto a la terraza
En la primera planta están 3 recámaras, cada una con su baño y vestidor + un family cerrado. Una recámara con salida a balcón; otra recámara y el family comparten una amplia terraza.
En la segunda planta está la recámara principal, amplia, con chimenea (etanol), amplio walking closet y baño con regadera y tina.
Área de lavado y servicio muy amplia con terraza, espacio por si quieren adaptar una cocineta. 2 cuartos de servicio cada uno con su baño, una bodega de 16 m2, medio baño de visitas en caso que quieran adaptarlo con Roof Garden y el acceso a las escaleras de servicio que conectan a la cocina.
Estacionamiento para 4 autos con acceso automatizado
Chapas inteligentes de huella dactilar
Gas estacionario
Cisterna
Bodega de 16 m2
4 recámaras
4 baños completos + 2 medios baños
4 cajones de estacionamiento
2 cuartos de servicio con baño cada uno
La casa tiene caseta de seguridad en frente y la aportación es de $2,000 MN mensuales
Nota:
La disponibilidad y los precios de todos las propiedades y/o inmuebles están sujetos a cambios sin previo aviso. Verificar con la inmobiliaria la disponibilidad.
El precio NO incluye: gastos notariales, honorarios, derechos, impuestos, avalúos ni costos de tasas de interés y/o gastos en caso de financiamiento.
El mobiliario y decoración no están incluidos en el precio, a menos que se indique lo contrario.
Las medidas anunciadas son aproximadas, las medidas exactas serán las que se expresen en el título de propiedad (escritura) de cada inmueble.
Aviso de privacidad disponible en www.metricainmobiliaria.com

