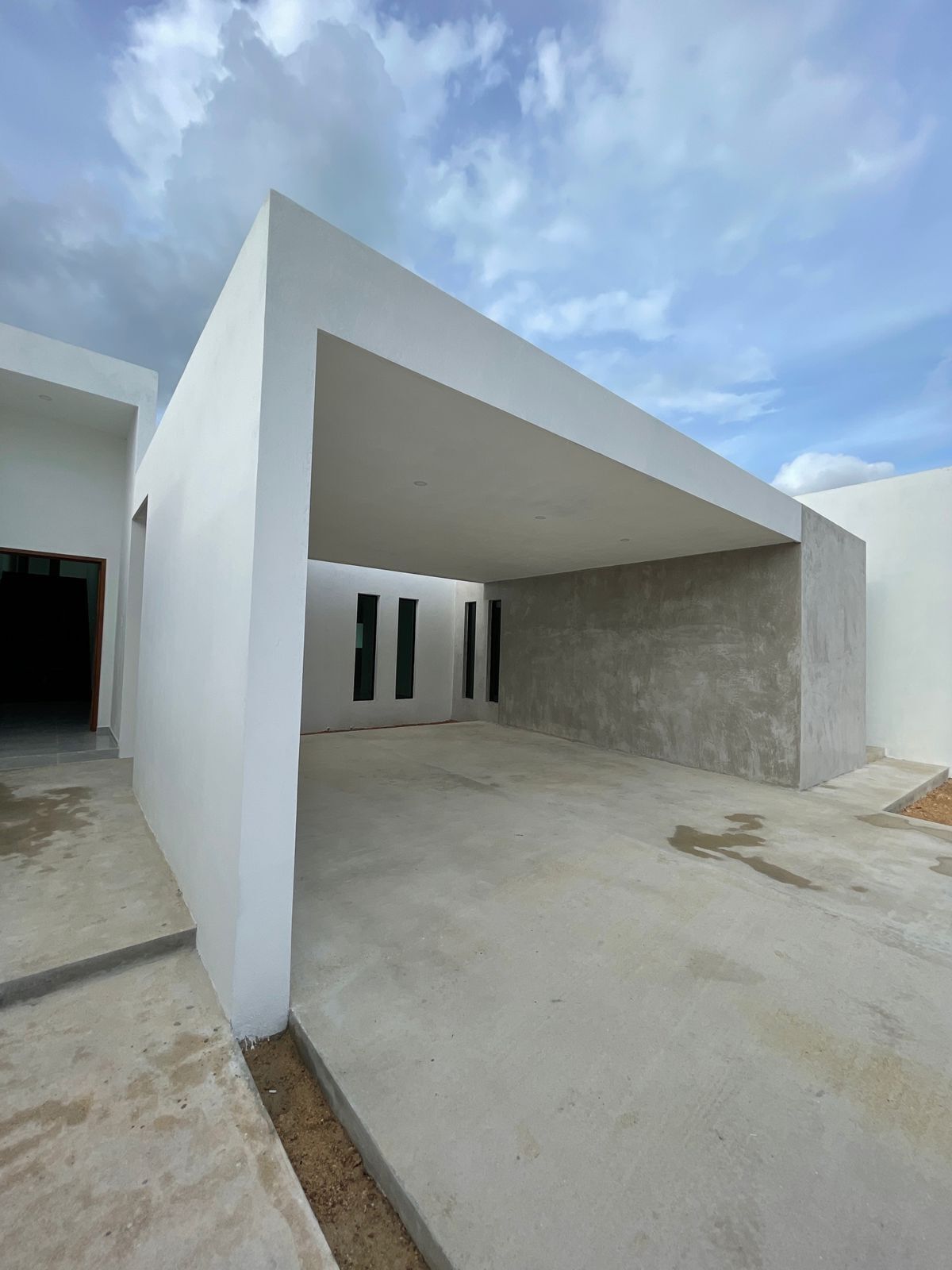





Find the house of your dreams in Dzityá, Mérida.
This beautiful single-story residence offers a privileged location, with excellent access to the city and the road to Progreso.
Discover the harmony in the design of these houses in Dzityá.
The perfect layout includes a cozy entrance, a double-height living and dining room with a view of the terrace, a spacious kitchen with a breakfast island, and three bedrooms, each with its own walk-in closet and full bathroom. Immerse yourself in the serenity of the garden with a pool and storage room.
Land measurements: 12.00 x 58.40
Construction: 373 m2
Land: 696 m2
SINGLE STORY
• Garage for 2 cars
• Double-height entrance
• Service hallway
• Laundry room with full bathroom
• Independent pantry
• Indoor planter
• Kitchen with island
• Double-height living and dining room
• Guest bathroom
• Covered terrace with bar
• Pool with filling well and drainage
• Master bedroom with dressing room, full bathroom (double sink)
• 3 secondary bedrooms with dressing room, full bathroom
• Storage room
Payment Method
Reservation of $30,000
*Down payment 30%
Payment methods:
Own resources or bank credit
"Come and see the new properties, contact us to schedule an appointment."
- The information contained in the sales publications comes from builders and developers; however, it is subject to errors, omissions, as well as changes in availability and prices or other conditions without prior notice.
- Does not include furniture or decorative items, the images are for illustrative purposes only.
MARKETING INFORMATION:
• The total price will be determined based on the variable amounts of credit and notarial concepts that must be consulted with the promoters in accordance with the provisions of NOM-247-SE-2021.
• Visit our offices without an appointment from 9 a.m. to 5 p.m. Monday to Friday.Encuentra la casa de tus sueños en Dzityá, Mérida.
Esta hermosa residencias de una planta ofrece una ubicación privilegiada, con excelentes accesos a la ciudad y la carretera hacia Progreso.
Descubre la armonía en el diseño de estas casas en Dzityá
La distribución perfecta incluye un recibidor acogedor, sala y comedor a doble altura con vista a la terraza, cocina amplia con isla desayunador y tres recámaras, cada una con su propio walk-in closet y baño completo. Sumérgete en la serenidad del jardín con alberca y bodega.
Medidas del terreno: 12.00 x 58.40
Construcción: 373 m2
Terreno: 696 m2
UNA PLANTA
• Cochera para 2 autos
• Recibidor a doble altura
• Pasillo de servicio
• Cuarto de lavado con baño completo
• Alacena independiente
• Jardinera interior
• Cocina con isla
• Sala y comedor a doble altura
• Baño de visitas
• Terraza techada con bar
• Alberca con pozo de llenado y desagüe
• Recámara principal con closet vestidor, baño completo
(doble lavabo)
• 3 recámaras secundarias con closet vestidor, baño completo
• Bodega
Método de Pago
Apartado de $30,000
*Enganche 30%
Formas de pago:
Recurso propio o Crédito bancario
"ven a conocer las nuevas propiedades, contáctanos para agendar una cita"
- La información contenida en las publicaciones de venta proviene de fuente de constructores y desarrolladores; sin embargo, está sujeta a errores, omisiones, así como pueden sufrir cambios de disponibilidad y precios u otras condiciones sin previo aviso.
-No incluye muebles ni artículos decorativos, las imágenes únicamente son ilustrativas.
INFORMACIÓN DE COMERCIALIZACIÓN:
• El precio total se determinará en función de los montos variables de conceptos de crédito y notariales que deben ser consultados con los promotores de conformidad con lo establecido en la NOM-247-SE-2021.
• Visita nuestras oficinas sin cita de 9 a.m. a 5 p.m. de lunes a viernes.

