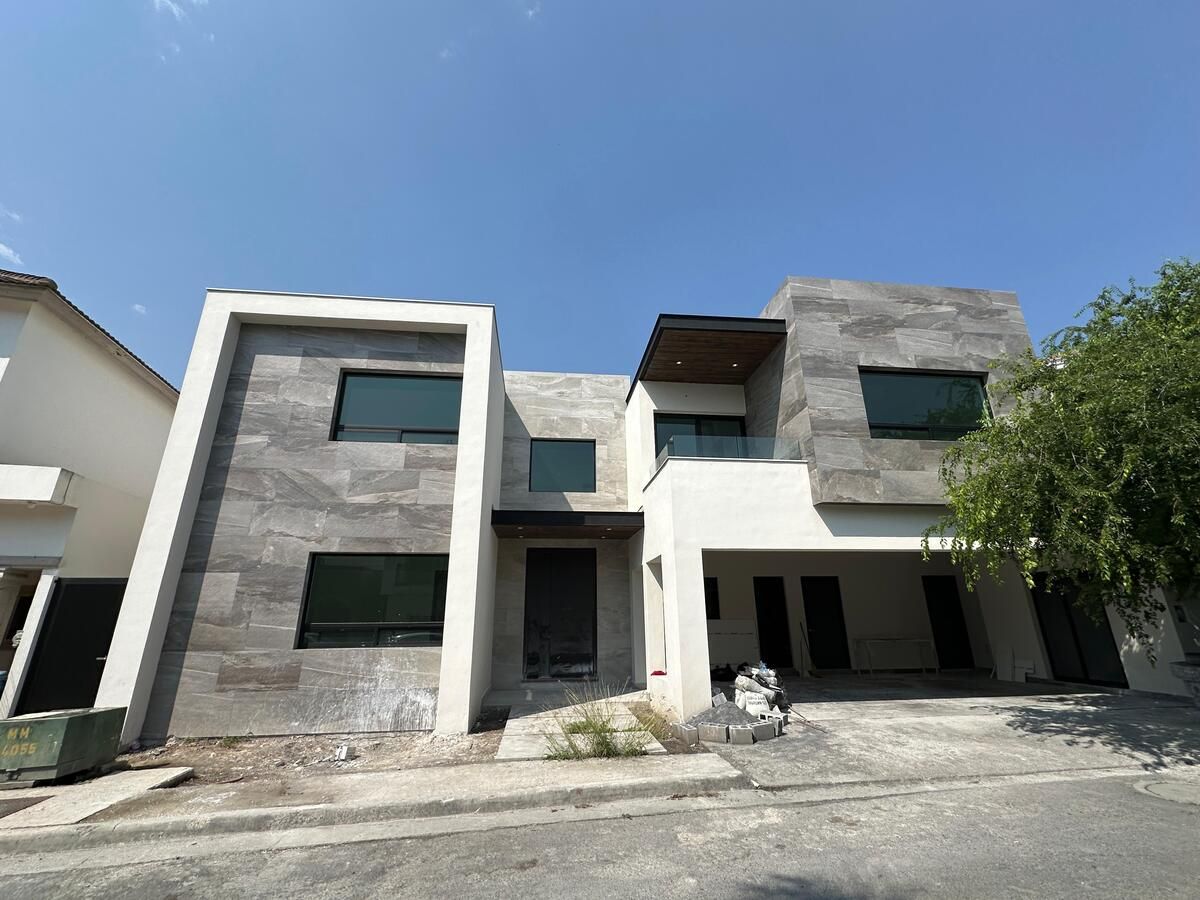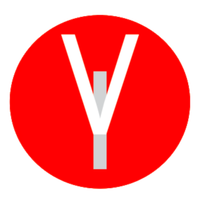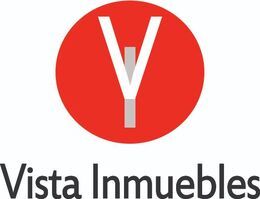





New residence, turnkey, with luxury finishes and spacious areas
- Land: 419.5 m²
- Construction: 561 m²
- Front: 20 meters
Completely new house with luxury finishes, ready to move in. Located in one of the most exclusive areas in the south of Monterrey, within a gated community with controlled access. Project designed with spacious, functional areas and excellent natural lighting.
Distribution:
• Garage for three cars, with a storage room at the back and right side
• Service access from the garage to the laundry and kitchen
• Spacious kitchen with breakfast area, pantry with granite divisions and hidden door to the living and dining room
• Double-height foyer
• Office or study with full bathroom (option for a fourth bedroom)
• Service room with bathroom and access through the side hallway
• Living and dining room with access to garden and pool
• Covered terrace with palapa, bar, and sink, integrated into the social area
• Lounge on the upper floor with balcony
• Three bedrooms, each with bathroom and walk-in closet; the main one with balcony and view of the garden
• Linen room with exterior sink
Finishes and equipment:
• Marble floors
• Equipped kitchen
• Included carpentry
• Shower enclosures, mirrors, and sinks in bathrooms
• Fan & Coil air conditioning system in social areas, kitchen, and main bedroom
• Robust construction with double wall
• Generous ceiling heights and excellent distribution
An exclusive property, designed to provide comfort, elegance, and functionality.
Price: $24,350,000Residencia nueva, llave en mano, con acabados de lujo y amplios espacios
- Terreno: 419.5 m²
- Construcción: 561 m²
- Frente: 20 metros
Casa completamente nueva con acabados de lujo, lista para habitar. Ubicada en una de las zonas más exclusivas del sur de Monterrey, dentro de privada con acceso controlado. Proyecto diseñado con espacios amplios, funcionales y excelente iluminación natural.
Distribución:
• Cochera para tres autos, con bodega al fondo y lateral derecho
• Acceso de servicio desde cochera a lavandería y cocina
• Cocina amplia con antecomedor, alacena con divisiones de granito y puerta oculta hacia sala y comedor
• Recibidor de doble altura
• Oficina o estudio con baño completo (opción a cuarta recámara)
• Cuarto de servicio con baño y acceso por pasillo lateral
• Sala y comedor con salida a jardín y alberca
• Terraza techada con palapa, barra y tarja, integrada al área social
• Estancia en planta alta con balcón
• Tres recámaras, cada una con baño y vestidor; la principal con balcón y vista al jardín
• Cuarto de blancos con sink exterior
Acabados y equipamiento:
• Pisos de mármol
• Cocina equipada
• Carpintería incluida
• Canceles, espejos y lavanetas en baños
• Sistema de aire acondicionado Fan & Coil en áreas sociales, cocina y recámara principal
• Construcción robusta con doble muro
• Alturas generosas en techos y excelente distribución
Una propiedad exclusiva, diseñada para brindar confort, elegancia y funcionalidad.
Precio: $24,350,000

