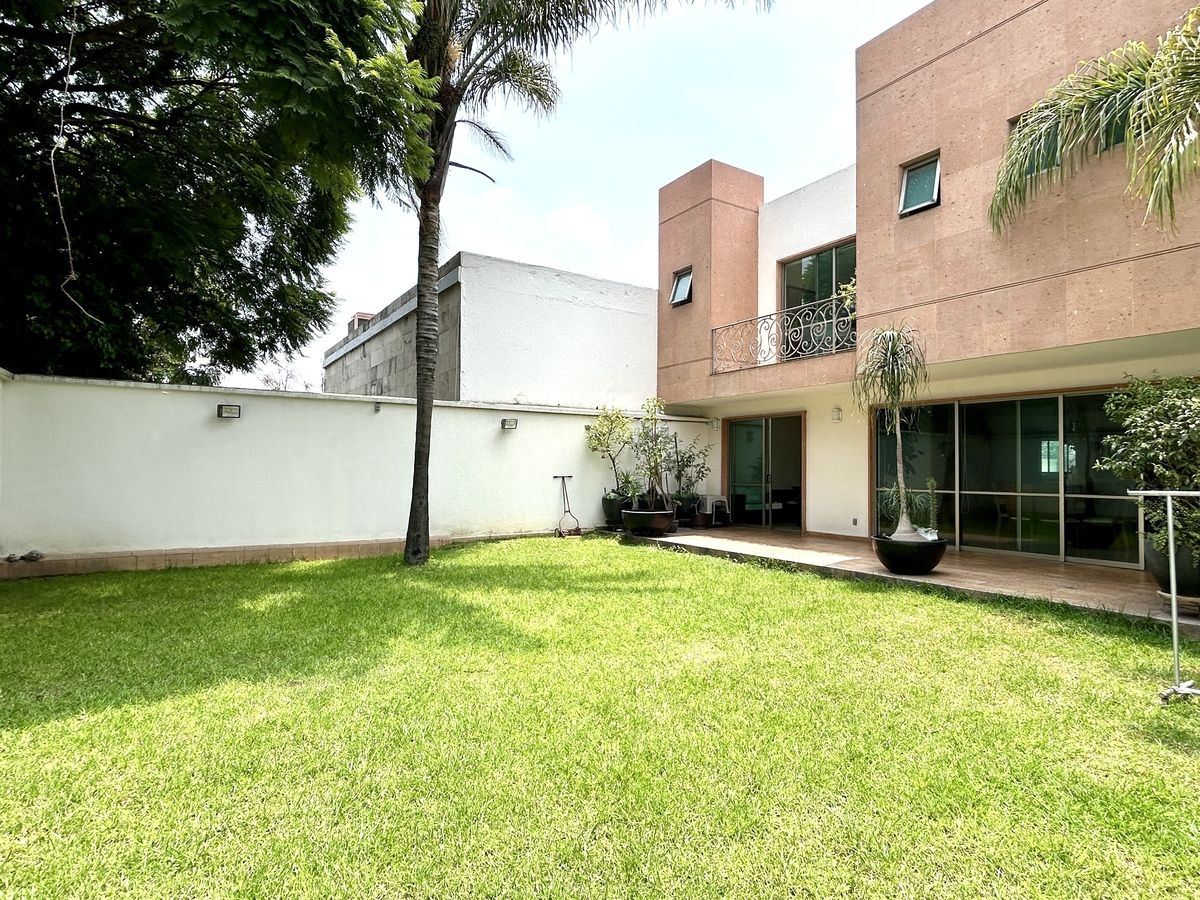





Beautiful spacious and bright residence in Lomas de Tecamachalco on a quiet, tree-lined, and very safe street. The architectural project is developed on 3 levels on a large rectangular plot and is distributed as follows:
STREET LEVEL AND SEMI-BASEMENT:
• At street level, we access the house, having in a semi-basement parking for 6 large cars.
• Service room with a full bathroom.
• Storage room of approximately 15 m².
• Direct service staircase access to the first level of the house.
• Access to a multipurpose room and direct stairs to the garden.
FIRST LEVEL:
• Vestibule terrace leading to the main entrance of the house.
• First vestibular room or informal living room.
• Guest bathroom and guest closet.
• Huge living area (living-dining room) with access to the terrace and garden.
• Closed equipped integral kitchen with double stove, double hood, double sink, and double pantry.
• Terrace and garden of almost 160 m², flat and rectangular.
SECOND LEVEL:
• Distributor vestibule.
• Family room or television room.
• 3 secondary bedrooms, all with bathroom and dressing room, one of them with a balcony.
• Main bedroom of large size with a full bathroom with double sink, dressing room, and balcony.Bonita amplia e iluminada residencia en lomas de tecamachalco en calle tranquila arbolada y muy segura el proyecto arquitectónico se desarrolla en 3 niveles en un amplio terreno rectangular y se distribuye de la siguiente manera:
NIVEL CALLE Y SEMISOTANO:
• A nivel de calle accesamos a la casa teniendo en un semisótano el estacionamiento para 6 automóviles grandes
• Cuarto de servicio con baño completo
• Bodega de aproximadamente 15 m²
• Escalera de acceso directo de servicio al primer nivel de la casa
• Acceso a salón de usos múltiples y escaleras de acceso directo al jardín
PRIMER NIVEL:
• Terraza vestibular de acceso a la entrada principal de la casa
• Primera sala vestibular o sala informal
• Baño de visitas y closet de visitas
• Estancia enorme (sala – comedor) con salida al la terraza y jardín
• Antecomedor cocina integral equipada cerrada con doble estufa doble campana doble tarja y doble despensa
• Terraza y jardín de casi 160 m² planos y rectangulares
SEGUNDO NIVEL:
• Vestíbulo distribuidor
• Family room o sala de televisión
• 3 recámaras secundarias todas con baño y vestidor, una de ellas con balcón
• Recámara principal de gran tamaño con baño completo a doble tarja vestidor y balcón

