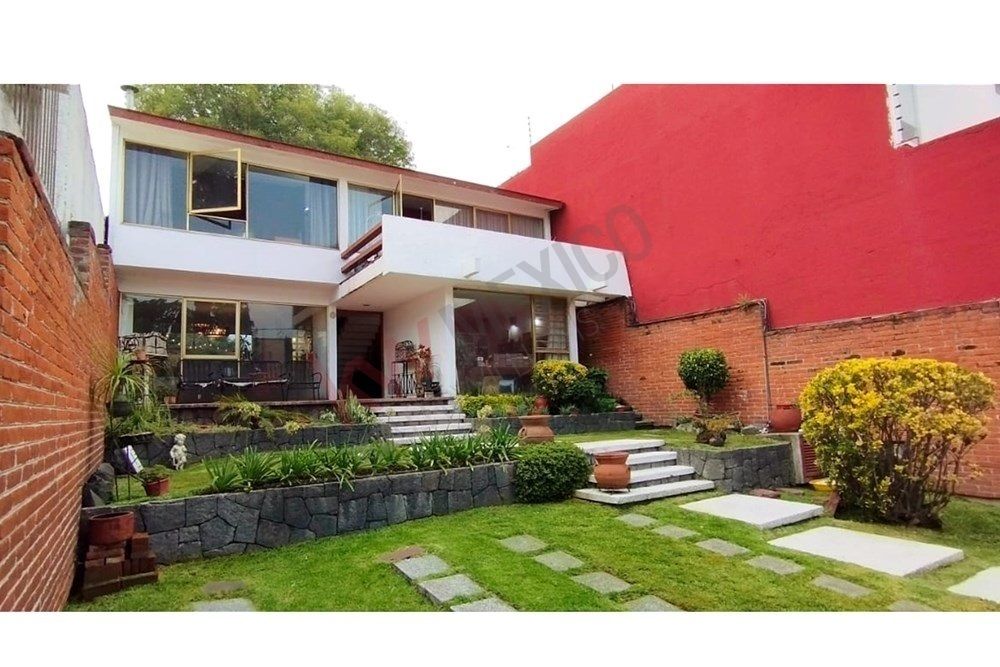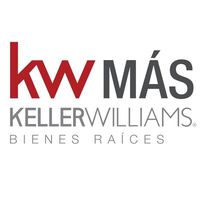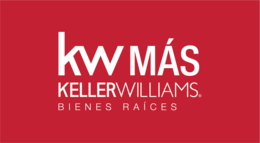





This comfortable and spacious author residence, Architect Guillermo Hium, has 300m2 of land and 277m2 of construction, with excellent natural lighting and large windows, spacious and coordinated areas in a private residential zone with 24-hour security.
GROUND FLOOR:
Entrance hall with closet
Living room with gas heater
Spacious dining room and breakfast area with a view of the backyard garden
Kitchen with 2 pantries
Guest bathroom
Laundry area with closet
Study with built-in bookshelf
Service room with full bathroom
Service access with storage area
Parking for 2 large cars
2 gardens (front and back)
Terrace
Service patio
Cistern
300-liter stationary tank
2 water heaters
UPPER FLOOR:
TV room with interior garden and 3 skylights
Master bedroom with closet, walk-in closet, full bathroom, and safe
2 secondary bedrooms with spacious closets and shared full bathroom.
Linen closet
Terrace
Important construction features:
• The foundation is made of high-density reinforced concrete
• Concrete ceilings
• Red brick walls
• Mosaic floors
It is located near the super highway that takes you to Santa Fé. Visit it and discover your next home, call us!
*All images shown in this ad are for illustrative purposes, the final result may vary.
**The furniture shown in the publication is for illustrative purposes and is not included in the sale price.
***Prices are cash, in case of using any credit, the total price will be determined based on the variable amounts of credit concepts and notary expenses that must be consulted with the specialist of each financial institution and public notary respectively.
****Please consult the privacy notice on our website.Esta cómoda y amplia residencia de autor, Arquitecto Guillermo Hium, cuenta con 300m2 de terreno y 277 m2 de construcción, con excelente iluminación natural y ventanales grandes, amplios y coordinados espacios en una privada en zona residencial con vigilancia las 24 hrs.
PLANTA BAJA:
Recibidor con closet
Sala con calentador de gas
Comedor amplio y desayunador con vista al jardín posterior
Cocina con 2 despensas
Baño de visitas
Área de lavado con clóset
Estudio con librero empotrado
Cuarto de servicio con baño completo
Acceso de servicio con área de guardado
Estacionamiento para 2 autos grandes
2 jardines (frontal y posterior)
Terraza
Patio de servicio
Cisterna
Tanque estacionario 300 litros
2 boilers
PLANTA ALTA:
Sala de TV con jardin interior y 3 tragaluces
Recámara principal con clóset, walking closet, baño completo y caja fuerte
2 Recámaras secundarias con clósets amplios y baño completo compartido.
Clóset de blancos
Terraza
Características importantes de la construcción:
•La Cimentación es de Concreto Reforzado de altísima densidad
•Techos de Concreto
•Muros de Tabique Rojo
•Pisos de Mosaico
Se ubica cerca de la super vía que te lleva a Santa Fé. Conócela y descubre tu próximo hogar, ¡Llámanos!
*Todas las imágenes mostradas en este anuncio son para fines ilustrativos, el resultado final puede variar.
**Los muebles que aparecen en la publicación son con fines ilustrativos y no están incluidos en el precio de venta.
***Los precios son de contado, en caso de utilizar algún crédito, el precio total se determinará en función de los montos variables de conceptos de crédito y gastos notariales que deben ser consultados con el especialista de cada institución financiera y notaría pública respectivamente.
****Consulte el aviso de privacidad en nuestra página web.

