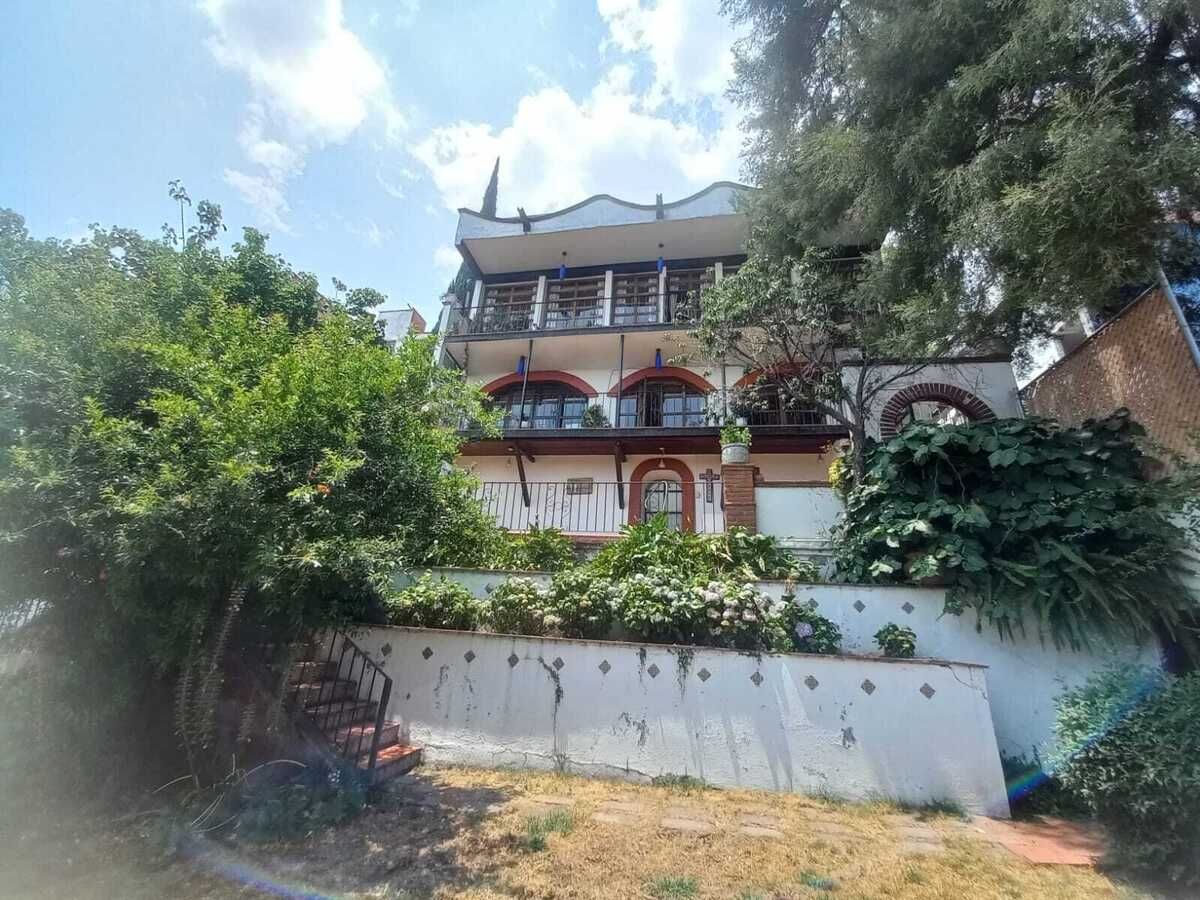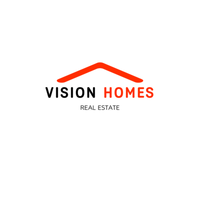





Mexican Style House on Four Levels – Ideal for Residential or Investment Project
Property located in a quiet residential area, distributed over four levels, integrating elements of traditional Mexican architecture with functional and versatile spaces. Its design allows for adaptation to both residential use and commercial or investment purposes.
The house features wooden details, baked clay floors, and artisanal finishes, creating a warm atmosphere. The views from different points of the property offer a visible natural environment, and the multi-level design allows for a clear separation between private and social areas.
In its current configuration, it includes three good-sized bedrooms. One of them has a connection to a private workspace, suitable for a workshop, office, or studio, accessible via a spiral staircase. There is the possibility of enabling up to five bedrooms, considering a department with independent access located on the lower level. It also has suitable spaces for private offices or work-from-home areas.
The exterior area includes a central patio with an ornamental fountain and a well-maintained garden that complements the architectural design. The property has two staircases: one central, connecting the main spaces, and another lateral, facilitating independent access to the different levels. This latter option can be useful for segmenting the house into separate units, according to the buyer's needs.
Important Legal Notice:
The price, availability, and sale conditions may change without prior notice. The furniture, decorative objects, and equipment shown in the images are for illustrative purposes only and are not included in the price unless expressly stated otherwise. The surfaces, measurements, distribution, and characteristics of the property are approximate and may vary according to architectural plans and official documentation. This announcement does not represent a binding or contractual offer. The sale is conducted in accordance with applicable laws and is subject to the formalization of a contract before a public notary.Casa de Estilo Mexicano en Cuatro Niveles – Ideal para Proyecto Habitacional o de Inversión
Propiedad ubicada en una zona residencial tranquila, distribuida en cuatro niveles, que integra elementos de la arquitectura mexicana tradicional con espacios funcionales y versátiles. Su diseño permite adaptarse tanto a un uso habitacional como a fines comerciales o de inversión.
La casa cuenta con detalles en madera, pisos de barro cocido y acabados artesanales, que generan una atmósfera cálida. Las vistas desde distintos puntos de la propiedad ofrecen un entorno natural visible, y el diseño en niveles permite una separación clara entre áreas privadas y sociales.
En su configuración actual, incluye tres recámaras de buen tamaño. Una de ellas tiene conexión a un espacio de trabajo privado, adecuado para taller, oficina o estudio, accesible mediante una escalera de caracol. Existe la posibilidad de habilitar hasta cinco recámaras, considerando un departamento con acceso independiente ubicado en el nivel inferior. También cuenta con espacios adecuados para oficinas privadas o áreas de trabajo desde casa.
El área exterior incluye un patio central con fuente ornamental y un jardín cuidado que complementa el diseño arquitectónico. La propiedad tiene dos escaleras: una central, que conecta los espacios principales, y otra lateral, que facilita el acceso independiente a los distintos niveles. Esta última opción puede ser útil para segmentar la casa en unidades separadas, de acuerdo con las necesidades del comprador.
Aviso Legal Importante:
El precio, disponibilidad y condiciones de venta pueden cambiar sin previo aviso. El mobiliario, objetos decorativos y equipamiento mostrado en las imágenes son únicamente con fines ilustrativos y no están incluidos en el precio, salvo que se indique expresamente lo contrario. Las superficies, medidas, distribución y características del inmueble son aproximadas y pueden variar conforme a planos arquitectónicos y documentación oficial. Este anuncio no representa una oferta vinculante ni contractual. La compraventa se realiza conforme a las leyes aplicables y está sujeta a la formalización de un contrato ante fedatario público.
Mayorazgos del Bosque, Atizapán de Zaragoza, Estado de México
