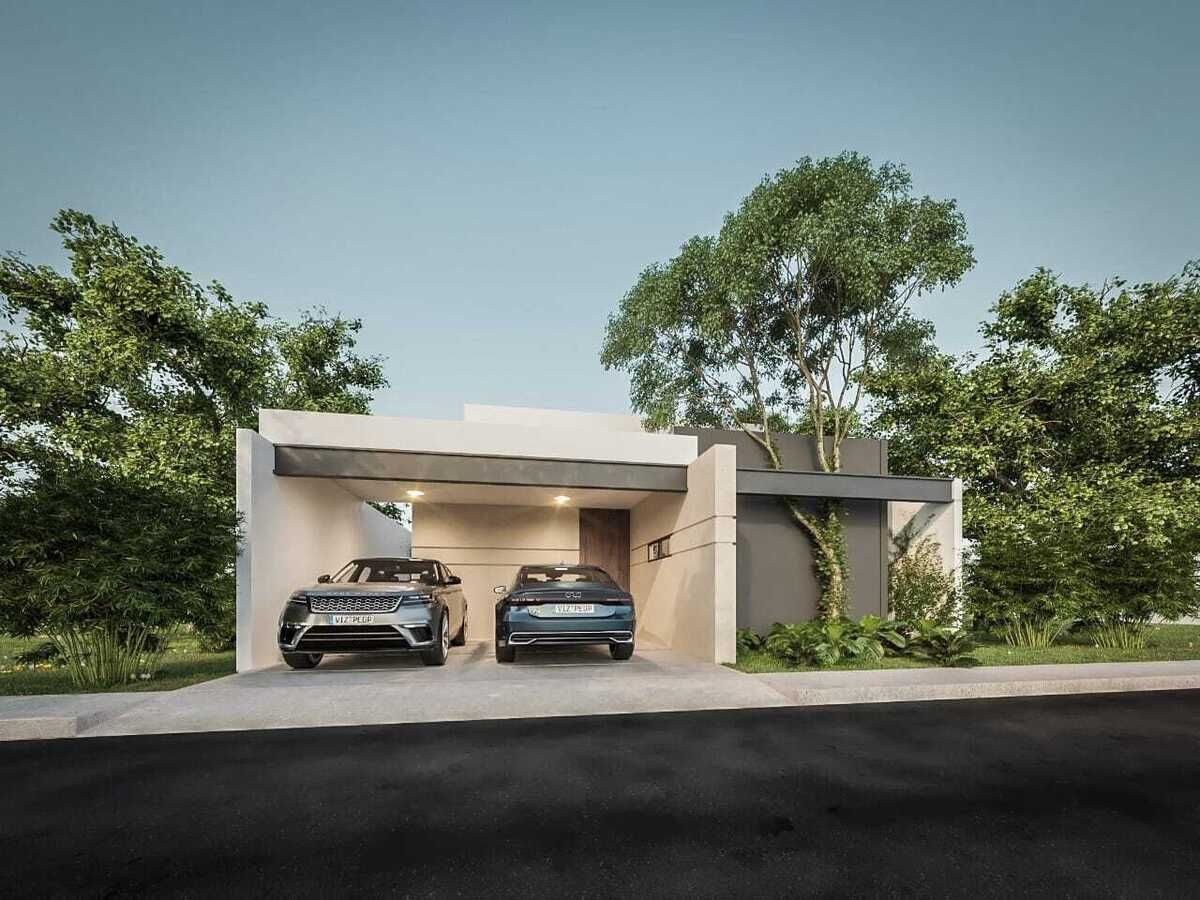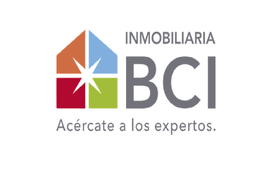





Enjoy the tranquility, security, and warm environment that these residential houses offer, ideal for you and your family.
Located in the Diamond Zone to the north of the city of Mérida, the luxury of having your tranquility and being close to all amenities and services, as well as the beaches and ports of the state of Yucatán.
The private area is located at the roadside, in a strategic point to be close to the beach and the city.
FEATURES
Onix Model
Pre-sale price: $3,699,000.°°
Construction: 215.00m2
Land: 308.00m2
One floor.
-Garage for two cars.
-Living-dining room with high ceilings.
-Kitchen dressed with San Gabriel granite covering.
-Pantry.
-White area.
-Master bedroom with walk-in closet, interior garden, and full bathroom.
-2 Bedrooms with space for closet and bathroom each.
-Pool of 3 x 5.
-Service hallway.
Zafiro model house
SOLD OUT
Land: 308 m2
Construction: 210 m2
Ground floor
- Covered garage for 2 cars
- Living and dining room with double height
- Kitchen with breakfast bar and pantry
- Half bathroom for guests
- Secondary bedroom with bathroom and closet
- Covered terrace
- Pool
- Laundry area
Upper floor
- Master bedroom with bathroom and fitted closets
- Secondary bedroom with bathroom and closet
- TV room
- Terrace
Ambar Plus House
$3,639,000
Land: 308 m2
Construction: 200 m2
GROUND FLOOR:
Garage for 2 cars
Living and dining room with double height
Kitchen with granite bar
Pantry
Half bathroom for guests
Bedroom with closet and full bathroom
Outdoor terrace with pool view
UPPER FLOOR:
Master bedroom with closet/walk-in closet and bathroom
Bedroom with walk-in closet and full bathroom
Space for TV room with double height view
Ambar House
SOLD OUT
MEASUREMENTS
Land 308 m2
Construction 185 m2
Front 11 m
Depth 28 m
Main bedroom 19.20 m2
Bedrooms 1 and 2 12.5 m2
DISTRIBUTION
Ground Floor
*Garage for 2 covered cars and 2 uncovered
*Living-dining room with double height
Kitchen with view to the terrace
Bedroom with closet area and full bathroom
*Half bathroom for guests
Terrace with pool view
Pool
Laundry area
Upper Floor
*Bedroom with full bathroom and closets
*Master bedroom with walk-in closet and full bathroom.
AMENITIES
-Cafeteria.
-Event hall.
-Semi-Olympic pool.
-Children's pool.
-2 Paddle courts.
-Gym.
-Foosball and games area.
-Playroom.
*Availability and prices are subject to change without prior notice.Disfruta de la tranquilidad, seguridad y el ambiente cálido que estas casas residenciales les ofrece, ideal para ti y tu familia .
Ubicado en la Zona Diamante al norte de la ciudad Mérida, el lujo de tener tu tranquilidad y estar cerca de todas las amenidades y servicios, como también las playas y puertos del estado de Yucatán.
La privada se encuentra a pie de carretera, en un punto estratégico para estar cerca de la playa y la ciudad.
CARACTERÍSTICAS
Modelo Onix
Precio de preventa: $3,699,000.°°
Construcción: 215.00m2
Terreno: 308.00m2
Una planta.
-Cochera para dos autos.
-Sala comedor con altura y media.
-Cocina vestida con recubrimiento en granito San Gabriel.
-Alacena.
-Área de blancos.
-Recámara principal con closet vestidor, jardín interior y baño completo.
-2 Recámaras con área para closet y baño cada una.
-Piscina de 3 x 5.
-Pasillo de servicio.
Casa modelo Zafiro
AGOTADO
Terreno: 308 m2
Construcción: 210 m2
Planta baja
- Cochera techada para 2 autos
- Sala y comedor a doble altura
- Cocina con barra desayunador y alacena
- Medio baño de visitas
- Recamara secundaria con baño y closet
- Terraza techada
- Piscina
- Área de lavado
Planta alta
- recamara principal con baño y closet vestidos
-recamara secundaria con baño y closet
-sala de televisión
- terraza
Casa Ambar Plus
$3,639,000
Terreno: 308 m2
Construcción: 200 m2
PLANTA BAJA:
Cochera para 2 autos
Sala y comedor a doble altura
Cocina con barra de granito
Alacena
Medio baño de visitas
Recamara con closet y baño completo
Terraza exterior con vista a piscina
PLANTA ALTA:
Recamara principal con closet/vestidor y baño
Recamara con closet vestidor y baño completo
Espacio para sala de tv con vista a doble altura
Casa Ambar
AGOTADO
MEDIDAS
Terreno 308 m2
Construcción 185 m2
Frente11 m
Fondo 28 m
Recamara pplde19.20 mm2
Recamaras 1 y2 12.5 m2
DISTRIBUCION
Planta Baja
*Garage para 2 autos techado y2 sin techar
*Sala comedora doble altura
Cocina con vista a la terraza
Recámara con área de clóset y baño completo
*Medio baño de visitas
Terraza con vista a piscina
Piscina
Área de lavado
Planta Alta
*Recamara con baño completo y closets
*Recamara principal con clóset vestidor, y baño completo.
AMENIDADES
-Cafetería.
-Salón de eventos.
-Piscina semi olimpica.
-Chapoteadero.
-2 Canchas de pádel.
-Gym.
-Área de futbolitos y juegos.
-Ludoteca.
*Disponibilidad y precios sujetos a cambio sin previo aviso.
