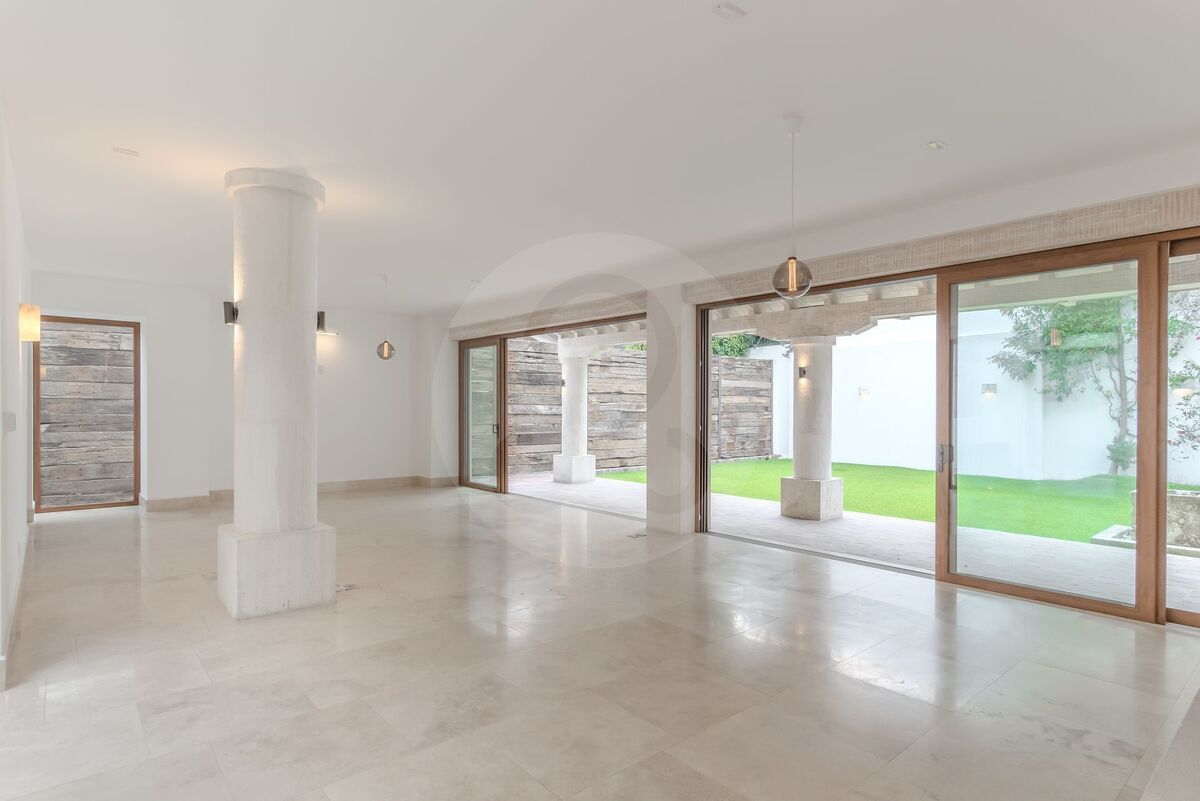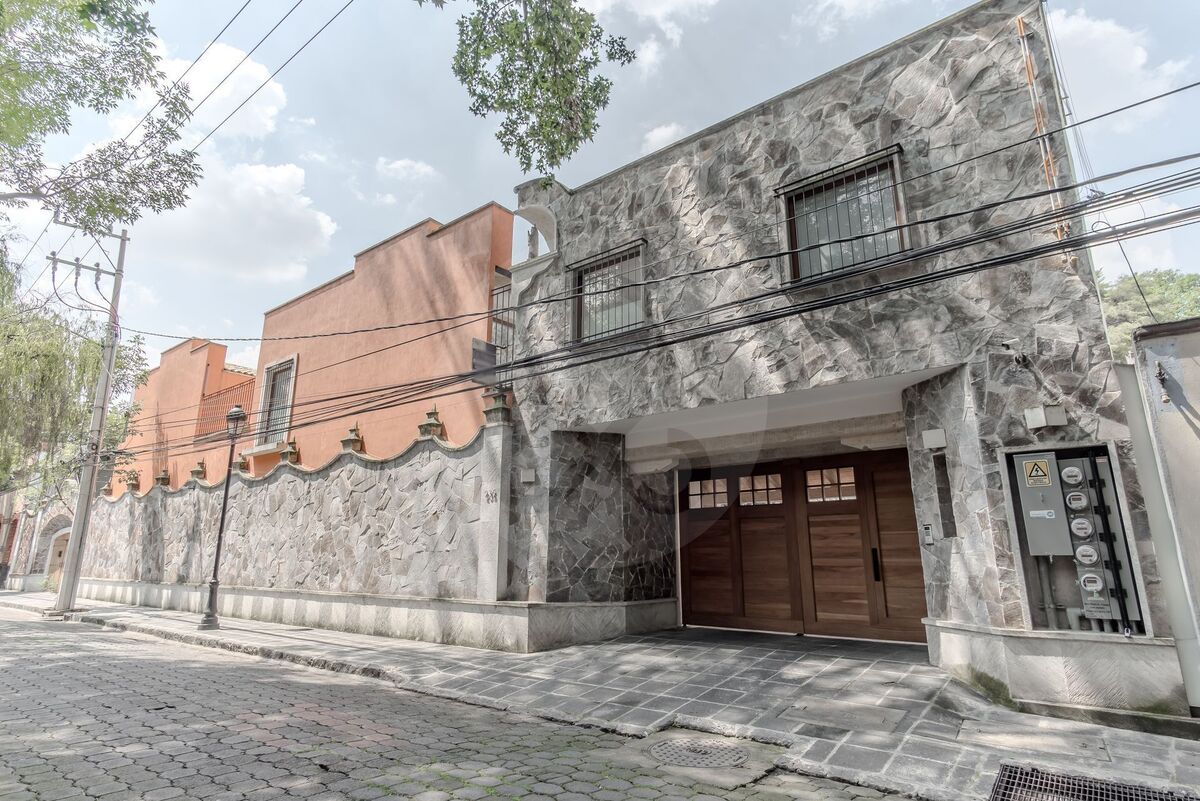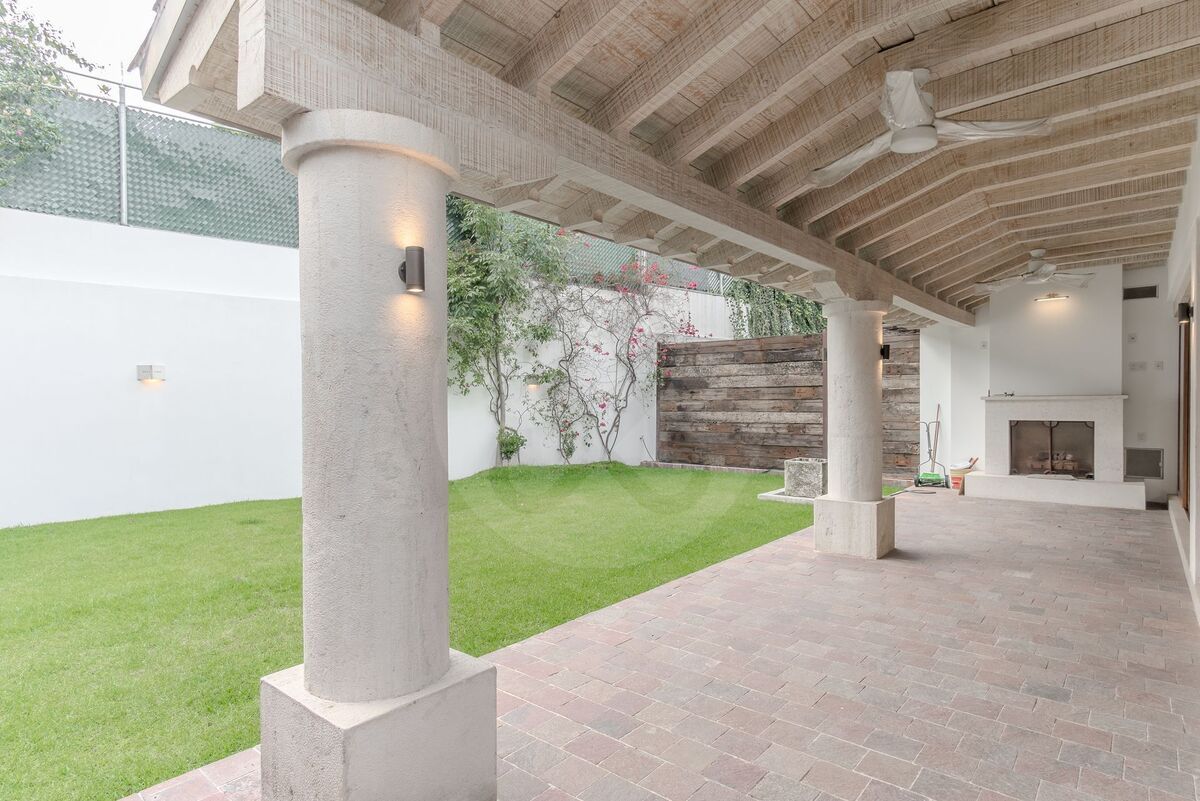




House for sale within the Francisco Sosa Residential, located on one of the most emblematic streets of the heritage area of Coyoacán, a few blocks from the center of Coyoacán with a modern concept and colonial style, designed by one of the most important and recognized architecture firms in the country.
The exclusive Residential has four houses that bring luxury to its maximum splendor, thanks to the fullness of a play of different heights in the ceiling that give the space depth and amplitude, unique finishes in marble and engineered wood, quarry stone columns, wooden floors, double glazing in all windows and large windows, solid wood in dressing rooms, closets, furniture, and an island in the kitchen.
The house has equipment that brings comfort and functionality to the space such as: an elevator that moves from the parking lot to the last level, heating system throughout the floor of the house, electric fireplace, and ceiling fans in different areas.
With 370 m2 of land and 550 m2 of construction, the height amplitude on all levels of the house allows versatility to the property. On the ground floor, there is a triple height in the area of the main entrance to the house, on that same floor there is a space that can be used as a study or private office, as well as a library, thanks to the view through floor-to-ceiling windows that connect to an internal patio and fountain. On this same floor next to the elevator, there is also a half bathroom for service and a closet for guests. The living/dining area is very spacious and integrates, through floor-to-ceiling windows, to the terrace and private garden.
There are 90 m2 of private garden with natural soil and 48 m2 of outdoor terrace. The kitchen is closed and equipped with a large pantry and special granite countertop, all kitchen furniture is made of solid wood, and next to the kitchen, you have a very spacious and functional service area with its laundry room and service room with a full bathroom.
Going up to the first level, there are 3 bedrooms. The main one has a large dressing room and full bathroom, and a balcony with a view of the garden.
The secondary bedrooms also have a dressing room and full bathroom, and one of them has a balcony with a view of the garden.
On the upper floor, exiting the elevator, you find a Family Room and in the hallway for access to the bedrooms, a room for linens.
All parking is underground with independent direct access to each house. In the basement, there are five parking spaces, a room for drivers with a full bathroom inside, and a storage room.
Don't miss this opportunity and enjoy a luxurious and exclusive proposal in the heart of Coyoacán that will allow you to live the life you have always dreamed of.Casa en venta dentro del Residencial Francisco Sosa, ubicado en una de las calles más emblemáticas de la zona patrimonial de Coyoacán, a unas cuadras del centro de Coyoacán con un concepto y estilo moderno con colonial, fue diseñado por uno de los despachos de arquitectos mas importantes y reconocidos del país.
El exclusivo Residencial cuenta con cuatro casas que llevan el lujo a su máximo esplendor, gracias a la plenitud de un juego de distintas alturas en techo que le dan al espacio la profundidad y amplitud, acabados únicos en mármol y madera de ingeniería, columnas de piedra cantera, pisos en madera, doble vidrio en todas las ventanas y ventanales, madera maciza en vestidores, closets, muebles y una isla en la cocina.
La casa cuenta con equipos que traen comodidad y funcionalidad, al espacio como: un elevador que se mueve desde el estacionamiento hasta el ultimo nivel, sistema de calefacción en todo el piso de la casa, chimenea eléctrica y ventiladores en techo en diferentes áreas.
Con 370 mts2 de terreno y 550 mts2 de construcción la amplitud de alturas en todos los niveles de la casa le permite dar versatilidad a la propiedad, en P.B. se cuenta con una triple altura en el área del recibidor principal acceso a la casa, en esa misma planta se cuenta con un espacio que se puede utilizar como estudio u oficina privada, de igual forma como una biblioteca, gracias a la vista a través de ventanales de piso a techo que conectan un patio interno y fuente, en este mismo piso al lado del elevador, también, se encuentra el medio baño de servicio y un closets para las visitas. El espacio de sala/comedor es muy amplio y se integra, a través de ventanales de piso de piso al techo, a la terraza y jardín privado.
Son 90 mts2 de jardín privado con suelo natural y 48 mts2 de terraza exterior.
La cocina es cerrada y equipada con amplia alacena y barra de granito especial, todos los muebles de la cocina son de madera maciza y a un lado de la cocina tienes el área de servicio muy amplia y funcional con su cuarto de lavado y de servicio con baño completo.
Subiendo al primer nivel, hay 3 recamaras. La principal cuenta con un amplio vestidor y baño completo, y balcón con vista al jardín.
Las recamaras secundarias, también, tienen vestidor y baño completo y una de ellas cuenta con balcón con vista al jardín.
En planta alta, saliendo del elevador encuentras un Family Room y en el pasillo para acceso a las recamaras, un cuarto para los blancos.
Todo el estacionamiento es subterráneo con acceso independiente directo a cada casa. En el sótano, hay cinco cajones de estacionamiento, un cuarto para chóferes con baño completo en su interior, y una bodega.
No dejes de pasar esta oportunidad y disfruta de una lujosa y exclusiva propuesta en el corazón de Coyoacán que te permitirá vivir la vida que siempre soñaste.