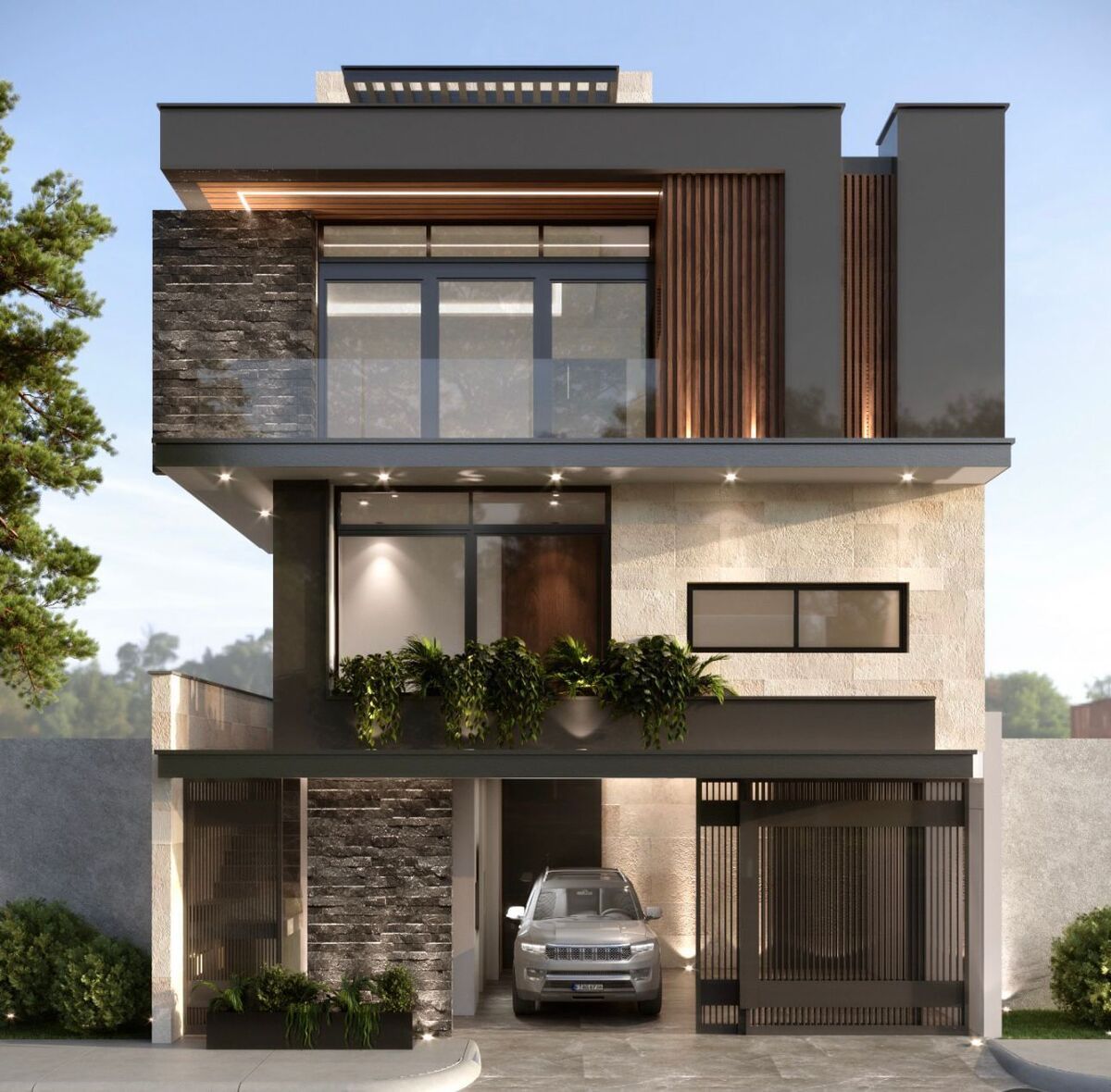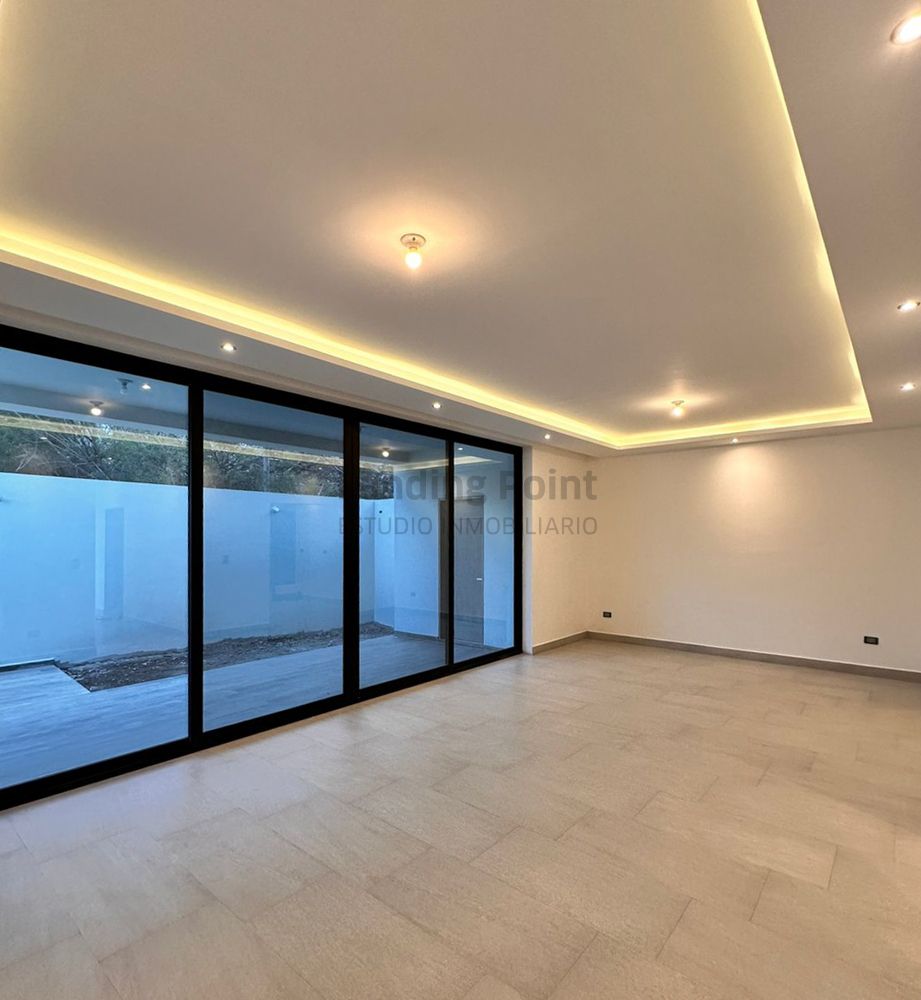





"Life makes sense when it becomes an aspiration not to give up on anything" - José Ortega y Gasset
EVEREST. An imposing facade that combines wood, stone, steel, and light accents invites you to enter and discover the interior. It follows the same contemporary and fresh line, with open, high, illuminated, and well-ventilated spaces.
The transparency of its large windows invites natural light. The interior and exterior lighting is designed to provide the right accents and create different atmospheres day and night, also highlighting the elements of the facade.
The living room and dining room will be your calling card. Its windows create a connection with the outside, and the ceilings give it an elegant touch.
The intention of the kitchen area was to create a gathering place where the whole family could cook, eat, and share, as it has a large space for a "family room." You can design the kitchen of your dreams, as you have enough space.
If you work from home, don't worry; the study, with its large window, full of energy and natural light, will be your source of inspiration.
The intimate area welcomes you with the family room and three bedrooms, each with its own bathroom and dressing room. They are spacious, cozy, and dynamic. The ceilings and laminate flooring give it a warm touch. It will be the place where everyone feels free in their own space.
For your convenience, the laundry room is located on the second floor and has a service terrace.
The game room, with a full bathroom and a large "L" shaped terrace, will be an accomplice to great moments in your new home. Enjoy the spectacular view of the city and the Mitras hill and the Silla hill from the comfort of your home, enjoying an outdoor space in a comfortable and relaxed atmosphere; it is priceless.
This is the moment to pay attention to the details: EUROVENT windows, main bedroom wall with thermal insulation, porcelain tile and laminate flooring, perimeter ceilings with indirect lighting, 3 m high, main steel door, secondary doors clad in OAK, dressing room in the main bedroom, bathrooms with exotic granite countertops, square showers, and accessories.
It has it all! Cumbres Elite Premier EVEREST offers a variety of amenities with spectacular views, living spaces designed for those quality moments: pool, clubhouse, walkways, plazas, grills, and playgrounds; just a few meters from your home.
It is the opportunity to live new experiences and change your lifestyle in a pleasant and family-friendly environment, with wonderful settings and spaces, focused on achieving the well-being of your family.
We have a "turnkey" package with free advice from an interior designer. It does not include kitchen, dressing rooms, screens, appliances.
The photos correspond to delivered projects.
Delivery date July 2025
It could be the HOUSE OF YOUR DREAMS. Call us and let's schedule an appointment.
DISTRIBUTION
GROUND FLOOR
Double garage
Service room and bathroom
Storage room
FIRST FLOOR
Study
Very spacious kitchen with family room
Social bathroom
Living room Dining room
Patio with covered terrace area, small storage room, and half bathroom
SECOND FLOOR
Living room
3 bedrooms with bathroom and dressing room each
Laundry room
THIRD FLOOR
Game room
Full bathroom
Terrace with double view.“La vida cobra sentido cuando se hace de ella una aspiración a no renunciar a nada” José Ortega y Gasset
EVEREST. Una imponente fachada que combina madera, piedra, acero y acentos de luz te invita a pasar y descubrir el interior. Éste sigue la misma línea contemporánea y fresca, con espacios diáfanos, abiertos, altos, iluminados y bien ventilados.
La transparencia de sus grandes ventanales invita a la luz natural. La iluminación interior y exterior está diseñada para dar los acentos correctos y crear diferentes ambientes de día y de noche, resaltando además los elementos de la fachada.
La sala y el comedor serán tu carta de presentación. Sus ventanales logran una conexión con el exterior, y los plafones le dan un toque elegante.
La intención del área de la cocina fue crear un encuentro donde toda la familia pudiera cocinar, comer y compartir, ya que cuenta con un amplio espacio para “family room”. Puedes diseñar la cocina de tus sueños, pues tienes suficiente espacio.
Si trabajas en casa, no te preocupes; el estudio, con su gran ventanal, lleno de energía y luz natural, será tu fuente de inspiración.
El área íntima te recibe con la estancia familiar y tres habitaciones, cada una con su propio baño y vestidor. Son amplias, acogedoras y dinámicas. Los plafones y la duela laminada le dan un toque cálido. Será el lugar donde todos se sientan libres en su propio espacio.
Para tu comodidad, la lavandería se encuentra en la segunda planta, y cuenta con terraza de servicio.
El cuarto de juegos, con baño completo y amplia terraza en “L”, será cómplice de grandes momentos en tu nuevo hogar. Deleitarse de la espectacular vista hacia la ciudad y hacia el cerro de las Mitras y cerro de la Silla desde la comodidad de tu casa, gozar de un espacio al exterior en una atmósfera cómoda y relajada; no tiene precio.
Éste es el momento para que prestes atención a los detalles: Ventanas EUROVENT, muro de habitación principal con aislante térmico, pisos de porcelanato y duela laminada, plafones perimetrales con luz indirecta, 3 m de altura, puerta principal de acero, puertas secundarias enchapados de ENCINO, vestidor en habitación principal baños con cubierta de granito exótico, regaderas cuadradas, y accesorios.
¡Lo tiene todo! Cumbres Elite Premier EVEREST ofrece una variedad de amenidades con espectaculares vistas, espacios de convivencia diseñados para esos momentos de calidad: alberca, casa club, andadores, plazoletas, asadores y juegos infantiles; a unos metros de tu casa.
Es la oportunidad de vivir nuevas experiencias y cambiar tu estilo de vida en un entorno agradable y familiar, con escenarios y espacios maravillosos, enfocados a alcanzar el bienestar de tu familia.
Contamos con un paquete “llave en mano” con asesoría gratis de un diseñador de Interiores. No incluye cocina, vestidores, canceles, electrodomésticos.
Las fotos corresponden a proyectos entregados.
Fecha de entrega julio 2025
Podría ser la CASA DE TUS SUEÑOS. Llámanos y agendamos una cita.
DISTRIBUCIÓN
PLANTA BAJA
Cochera doble
Cuarto y baño de servicio
Bodega
PRIMERA PLANTA
Estudio
Cocina muy amplia con family room
Baño Social
Sala Comedor
Patio con área de terraza techada, bodeguita y medio baño
SEGUNDA PLANTA
Estancia
3 habitaciones con baño y vestidor c/u
Lavandería
TERCERA PLANTA
Cuarto de Juegos
Baño completo
Terraza con doble vista

