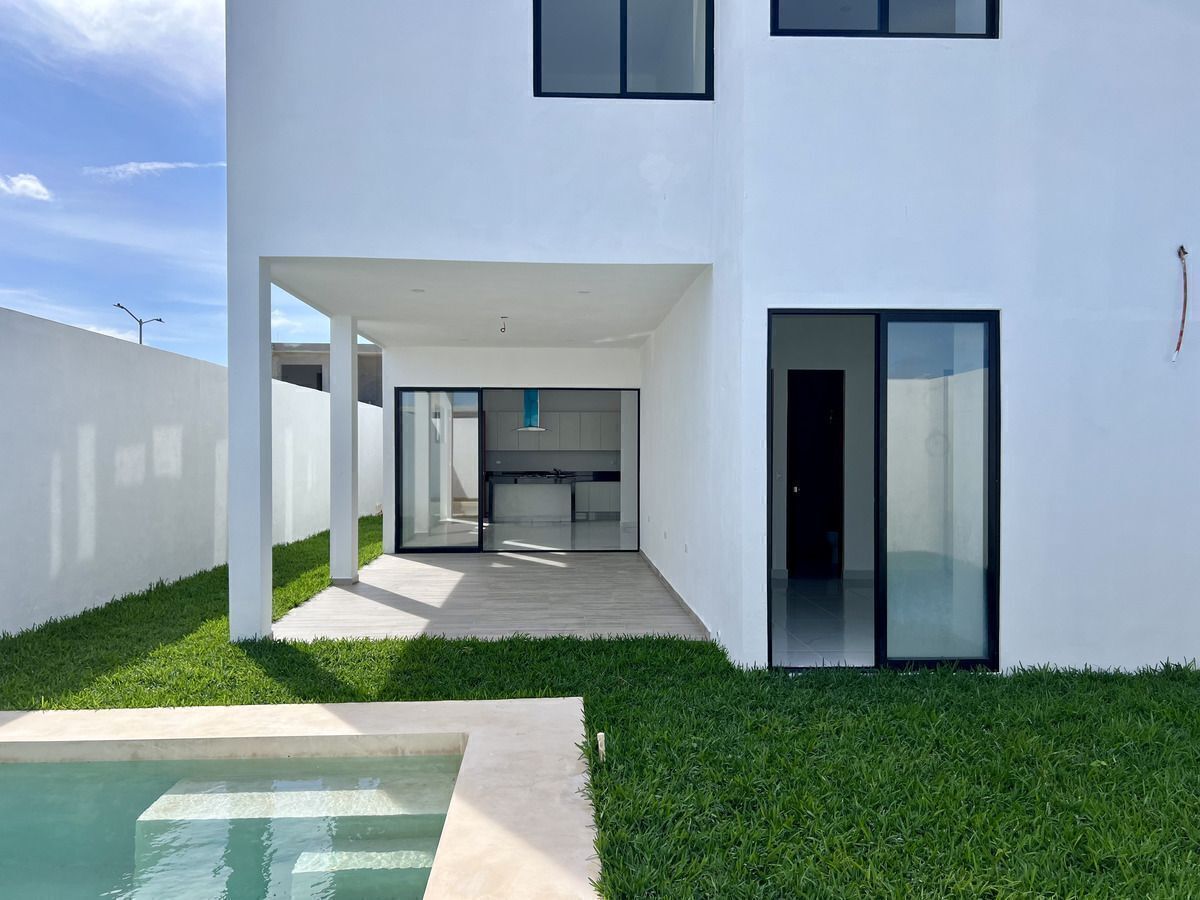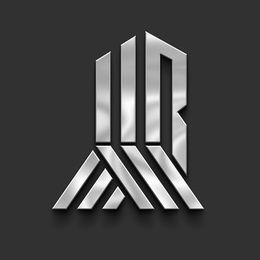





Welcome to Zendera Residential
Zendera is a residential development covering an area of 11.3 hectares with 224 lots ranging from 250 to 600 m2 distributed in small clusters.
This beautiful house features spacious areas, where your family will be in comfortable places and all areas connect to form the home you are looking for.
Live in a privileged place, surrounded by vegetation, in a 100% natural environment!
AMENITIES:
Linear path/park throughout the development, fully wooded
Bicycle circuit
Children's playground
Barbecue area
Soccer and paddle court
Clubhouse
Event terrace
Swimming pool
Game cave
Daycare
Equipped gym
Yoga room
Swimming channel
HOUSE DISTRIBUTION:
GROUND FLOOR:
Covered garage for 2 vehicles
Double height access
Half bathroom for guests
Living room
Dining room with double height
Equipped kitchen with island and open concept
Laundry area with full bathroom
Secondary bedroom (1) with wall closet area and full bathroom
Covered terrace
Pool with chukum finish
UPPER FLOOR:
Spacious family room
Secondary bedroom (2) with wall closet area and full bathroom
Master bedroom with balcony, walk-in closet area, and full bathroom with double sink
EQUIPMENT:
Glass and aluminum railing on stairs
Light footprints at floor level on stairs
Lower and upper cabinets in kitchen
4-burner gas stove and hood
Pantry with cement shelves and carpentry
Hydropneumatic
Gas water heater
Colored lighting in the pool
Garden and irrigation system
Fixed glass in bathrooms
MEASUREMENTS:
Land 332.97m2 | Front 11m x Length 30.69m
Construction 253m2
Another option of 340m2 of land for $4,470,000 with 3 bedrooms available
Also available with 4 bedrooms for $4,980,000 with 289.75m2 of construction
PAYMENT METHODS:
Reservation $20,000 refundable
Down payment from 10%
Own resources and/or bank loans
Monthly maintenance fee $1,600
DELIVERY MARCH/APRIL 2026Bienvenidos a Zendera Residencial
Zendera es un desarrollo residencial con una extensión de 11.3 hectareas con 224 lotes que van desde 250 a 600 m2 distribuidos en pequeños clusters.
Esta hermosa casa cuenta con espacios amplios, donde tu familia estará un lugares cómodos y todas las áreas conectan para formar el hogar que tanto estás buscando.
¡Vive en un lugar privilegiado, rodeado de vegetación, en un ambiente 100% natural!
AMENIDADES:
Sendero/parque lineal a lo largo de todo el desarrollo, totalmente arbolado
Circuito para bicicletas
Juegos infantiles
Área de asadores
Cancha de fútbol y pádel
Casa club
Terraza para eventos
Piscina
Game cave
Guardería
Gimnasio equipado
Salón de yoga
Canal de nado
DISTRIBUCIÓN DE CASA:
PLANTA BAJA:
Garaje techado para 2 vehículos
Acceso a doble altura
Medio baño para visitas
Sala
Comedor a doble altura
Cocina equipada con isla y concepto abierto
Área de lavado con baño completo
Recámara secundaria (1) con área de clóset de pared y baño completo
Terraza techada
Alberca en acabado chukum
PLANTA ALTA:
Amplio family room
Recámara secundaria (2) con área de clóset de pared y baño completo
Recámara principal con balcón, área de clóset vestidor y baño completo con doble lavabo
EQUIPAMIENTO:
Barandal de cristal y aluminio en escaleras
Huellas de luz a raz de piso en escaleras
Gavetas inferiores y superiores en cocina
Parrilla de gas de 4 quemadores y campana
Alacena con entrepaños de cemento y carpintería
Hidroneumático
Calentador a gas
Iluminación de colores en alberca
Jardín y sistema de riego
Fijos de cristal en baños
MEDIDAS:
Terreno 332.97m2 | Frente 11m x Largo 30.69m
Construcción 253m2
Otra opción de 340m2 de terreno en $4,470,000 de 3 habitaciones disponible
También disponible de 4 habitaciones por $4,980,000 con 289.75m2 de construcción
FORMAS DE PAGO:
Apartado $20,000 devolutivos
Enganche desde 10%
Recursos propios y/o créditos bancarios
Cuota de mantenimiento mensual $1,600
ENTREGA MARZO/ABRIL 2026

