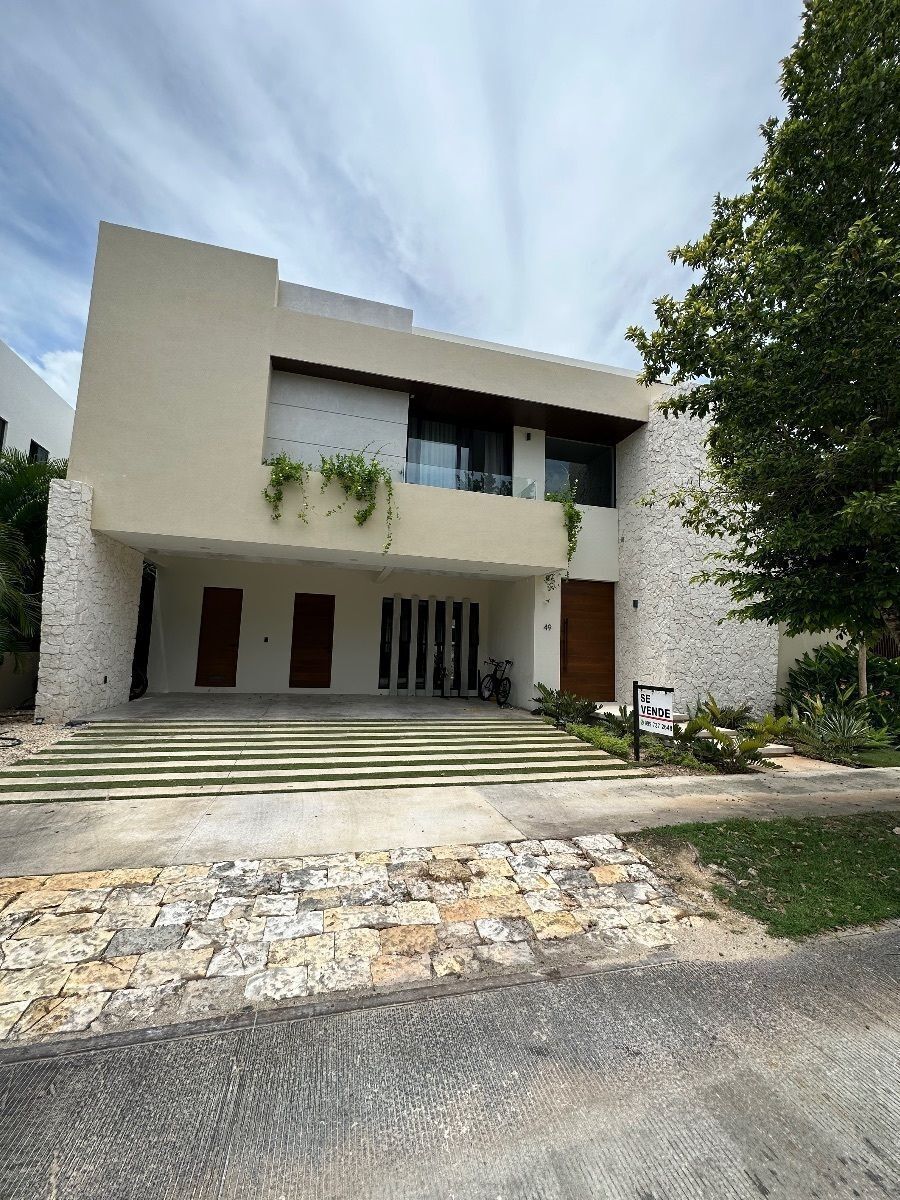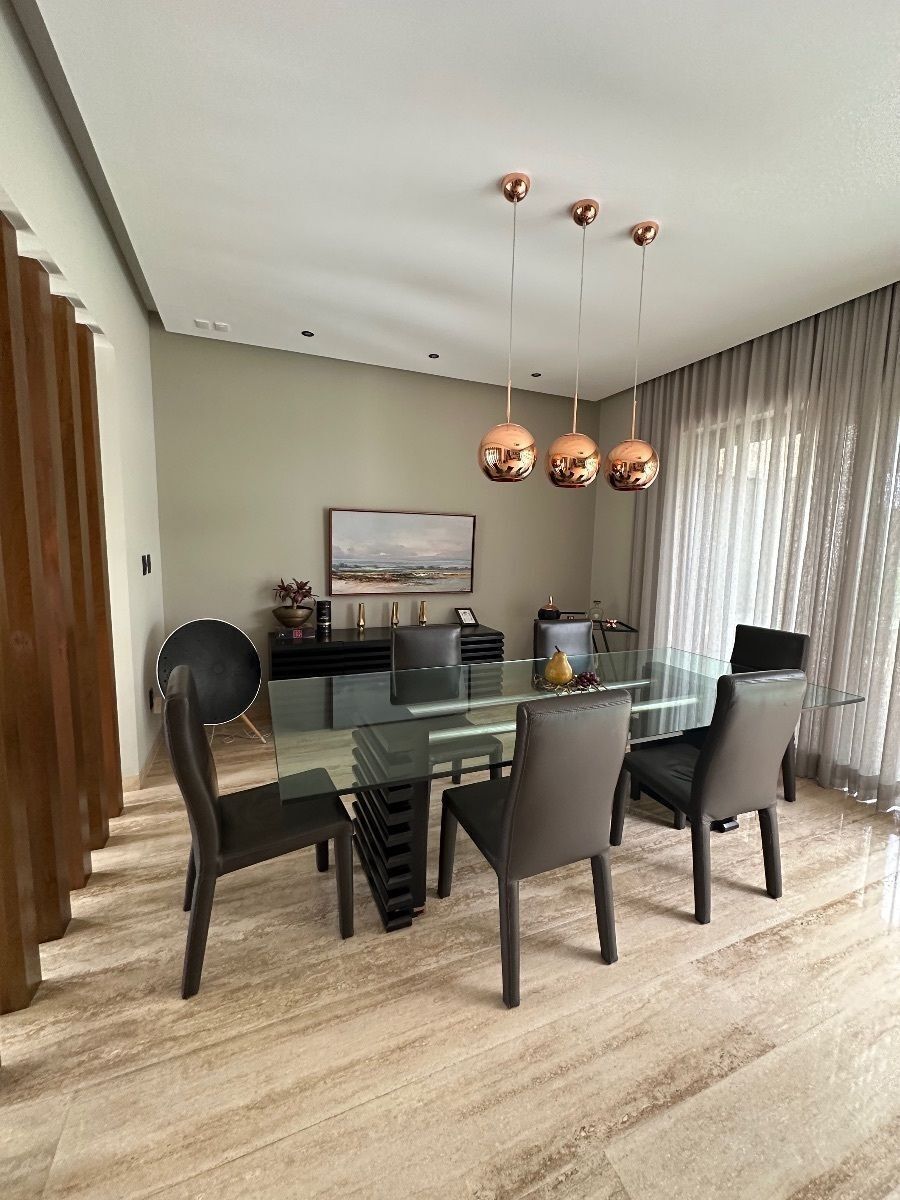





Yucatán Country Club, Privada Tumín,
Beautiful house, comfortable and functional in the best area of Yucatan. The private area where it is located is Tumín, which has green areas, a park, a playground, and security.
Close to Mayab University and Madison International School bilingual college.
Land Area (M2)
400
Construction Area (M2)
352
South-North orientation, which provides cross ventilation.
The land measures 20 meters in front x 20 meters deep.
Monthly maintenance MXN 2,815.00 Includes water.
The house has:
Solar Panel System with an average production of 1,000 KW per month.
Cistern
Subterranean of 5,000 liters
Pool with Chukum finish, filtration system, lighting, suction system, machine room. It has preparation to install a heat pump.
Equipment
Water softener and pressurizer.
Windows
European line in black and tempered glass of 6 mm.
Irrigation System
Automatic around the perimeter of the house for the gardens.
Water Heaters
2 Calorex gas units of 150 liters each.
Finishes
Floors
Veracruz Travertine marble with vein on the ground floor and upper floor.
Internal Doors
Oak doors and frames in finely finished cedar wood.
Main Access Door
Beautiful single leaf door made of cedar wood, measuring 1.20 meters x 2.85 meters high.
Bathroom Furniture
Made of wood with marble top and over-mounted sinks.
Faucets
Single lever Iterceramic.
Air Conditioning
Cassette unit in Living-Dining Room and Mini Split Inverter units in the rest of the areas of the house.
Garage
Covered for 3 cars side by side.
Gas
Stationary gas tank of 300 liters.
The distribution:
Ground Floor 175 m2
- Vestibule - Reception
- Area with double height with windows overlooking the pool. Luxury finishes and coverings.
- Study or bedroom with full bathroom and dressing room. View of the pool and terrace.
- Integral Kitchen with Austrian hinges and ironwork, and silent push system, black granite top, breakfast bar for 6 people with a view of the garden. Fully equipped, inverter fridge, microwave, and Smeg brand grill, ecological trash system, 30' oven by Whirlpool.
- Living - Dining room with large window overlooking the pool and garden. Cassette type air conditioning ceiling.
- Covered terrace with pergola and cumaru deck.
- Rear garden integrated into the pool area with access from the social area.
- Service Room
- Domestic staff area with incorporated full bathroom.
Upper Floor 177 m2
- Master bedroom with dressing room, full bathroom with double sinks, shower.
- Floating mirror with indirect light.
- Bedroom with dressing room and full bathroom. Floating mirror.
- Bedroom 3 with dressing room and full bathroom. Floating mirror.
- Laundry area with sink and outdoor drying area.
* Prices are subject to change without prior notice.
* The information contained in the sales announcements comes from a reliable source; however, it is subject to errors or omissions.
* The images may have been digitally enhanced, shown as rendered, or with furniture and decoration purely for illustrative purposes and may not accurately reflect the current condition of the property.
* Interested parties must confirm the conditions in person, by appointment with one of our certified advisors.
* The total price will be determined based on the variable amounts of credit and notarial concepts that must be consulted with the promoters in accordance with the provisions of NOM-247-SE-2022.
VALID UNTIL APRIL 3, 2025.Yucatán Country Club, Privada Tumín,
Hermosa casa, comoda y funcional en la mejor zona de Yucatan. La privada en la que se ubica es la de Tumín, la cual cuenta con areas verdes, parque y zona de juegos y seguridad.
Cerca de la universidad Mayab y colegio bilingüe Madison International School.
Superficie de Terreno (M2)
400
Superficie de Construcción (M2)
352
Orientación Sur-Norte por lo que tiene ventilación cruzada
El terreno de 20 metros de frente x 20 metros de fondo.
Mantenimiento mensual MXN 2,815.00 Incluye el agua.
La casa cuenta con:
Sistema de Paneles Solares con producción de 1,000 KW mensuales promedio
Cisterna
Subterraneo de 5,000 litros
Piscina con acabado Chukum, sistema de filtración, iluminación, sistema de aspirado, cuarto de maquinas. Tiene preparación para instalar bomba de calor
Equipos
Suavizador de agua y presurizador
Cancelería
Línea europea color negro y vidrios templados de 6 mm
Sistema de Riego
Automático en todo el perimetro de la casa para los jardines
Calentadores de Agua
2 Equipos Calorex de gas de 150 litros cada uno.
Acabados
Pisos
Mármol Veracruz Travertino a la veta en planta baja y planta alta
Puertas internas
Puertas de Encino y marcos en madera de Cedro finamente acabadas
Puerta de Acceso Principal
Hermosa puerta de una hoja elaborada con madera de Cedro, de 1.20 metros x 2,85 metros de alto.
Muebles de Baño
De madera con tope de marmól y lavabos sobrepuestos
Grifería
Mono mando Iterceramic
Aire Acondicionado
Equipo Casette en Sala-Comedor y Equipos Mini Split Inverter en el resto de las areas de la casa.
Cochera
Techado para 3 coches uno al lado del otro.
Gas
Tanque de gas estacionario de 300 litros.
La distribución:
Planta Baja 175 m2
-Vestibulo - Recibidor
-Area con doble altura con ventanales vista a la alberca. Revestimientos y acabados de lujo
-Estudio o recámara con baño completo vestidor. Vista a la alberca y terraza
-Cocina Integral con bisagras y herreria austriaca, y sistema push silenciado, tope de granito negro, desayunador para 6 personas con vista a jardin. Totalmente equipada, nevera inverter, Microondas y parrillera Marca Smeg, sistema de basurero ecologico, Horno de 30' Marca Whirpool
-Sala - Comedo con amplio ventanal con vista a la alberca y jardin. Plafón Aire Acondicionado tipo Casette.
-Terraza techada con pergola y deck de cumarú.
-Jardín posterior integrado a la zona de la alberca con acceso desde el area social
-Cuarto de Servicio
-Area de personal domestico con baño completo incorporado
Planta Alta 177 m2
-Recamara Principal con vestidor, baño completo con doble lavabos, ducha.
-Espejo flotador con luz indirecta.
-Recamara con Vestidor y baño completo. Espejo flotado.
-Recamara 3 con Vestidor y baño completo. Espejo flotado
-Area de Lavandería con su batea y area de tendido al aire libre.
* Precios sujetos a cambios sin previo aviso
*La información contenida en los anuncios de venta proviene de fuente confiable; sin embargo, está sujeta a errores u omisiones.
*Las imágenes pueden haber sido mejoradas de manera digital, mostrarse como renderizadas o con mobiliario y decoración puramente a manera ilustrativa y que no reflejen fielmente la condición actual de la propiedad.
*Las partes interesadas, deberán confirmar las condiciones en persona, previa cita con uno de nuestros asesores certificados.
*El precio total se determinará en función de los montos variables de conceptos de crédito y notariales que deben ser consultados con los promotores de conformidad con lo establecido en la NOM-247-SE-2022.
VIGENCIA AL 3 DE ABRIL DEL 2025

