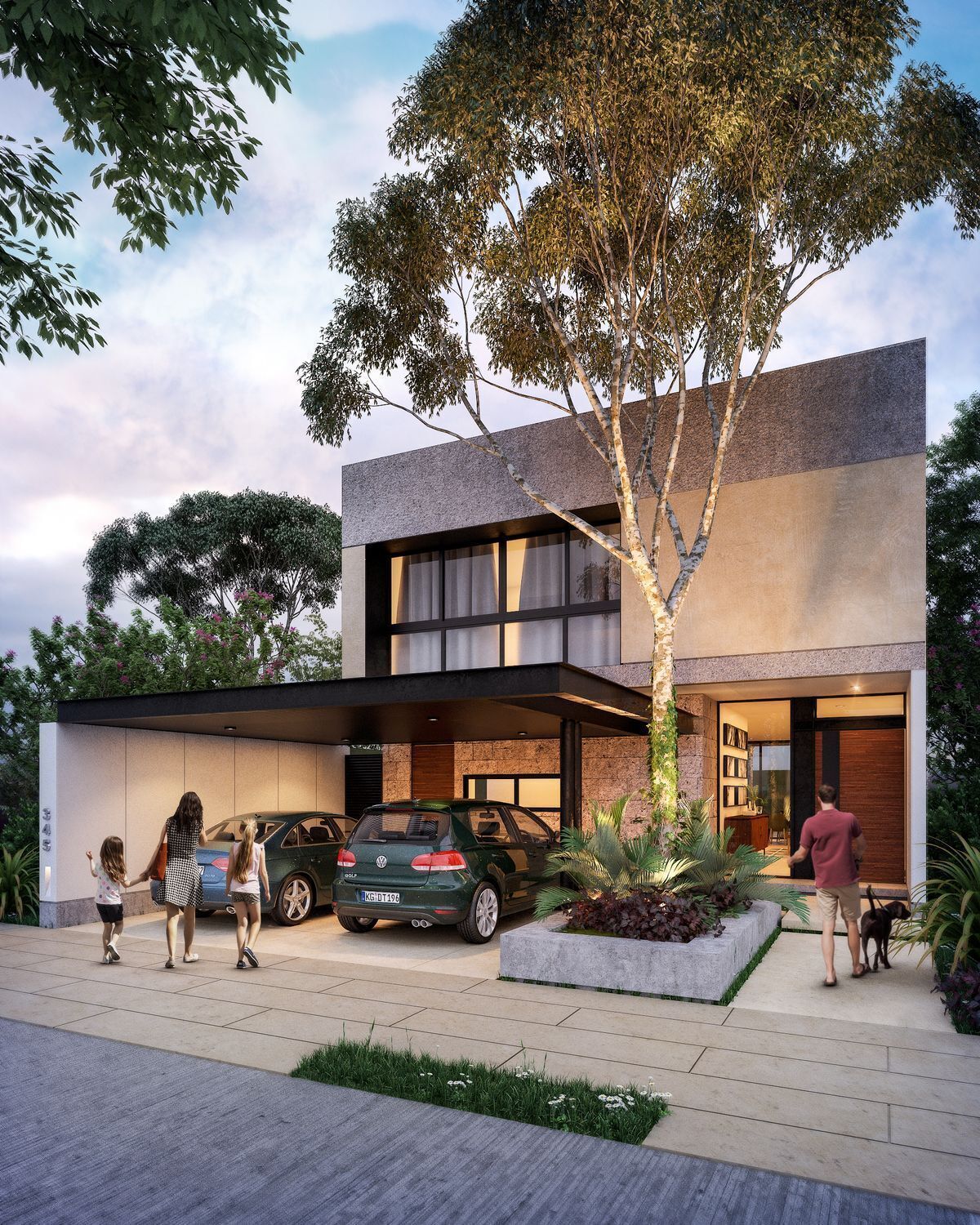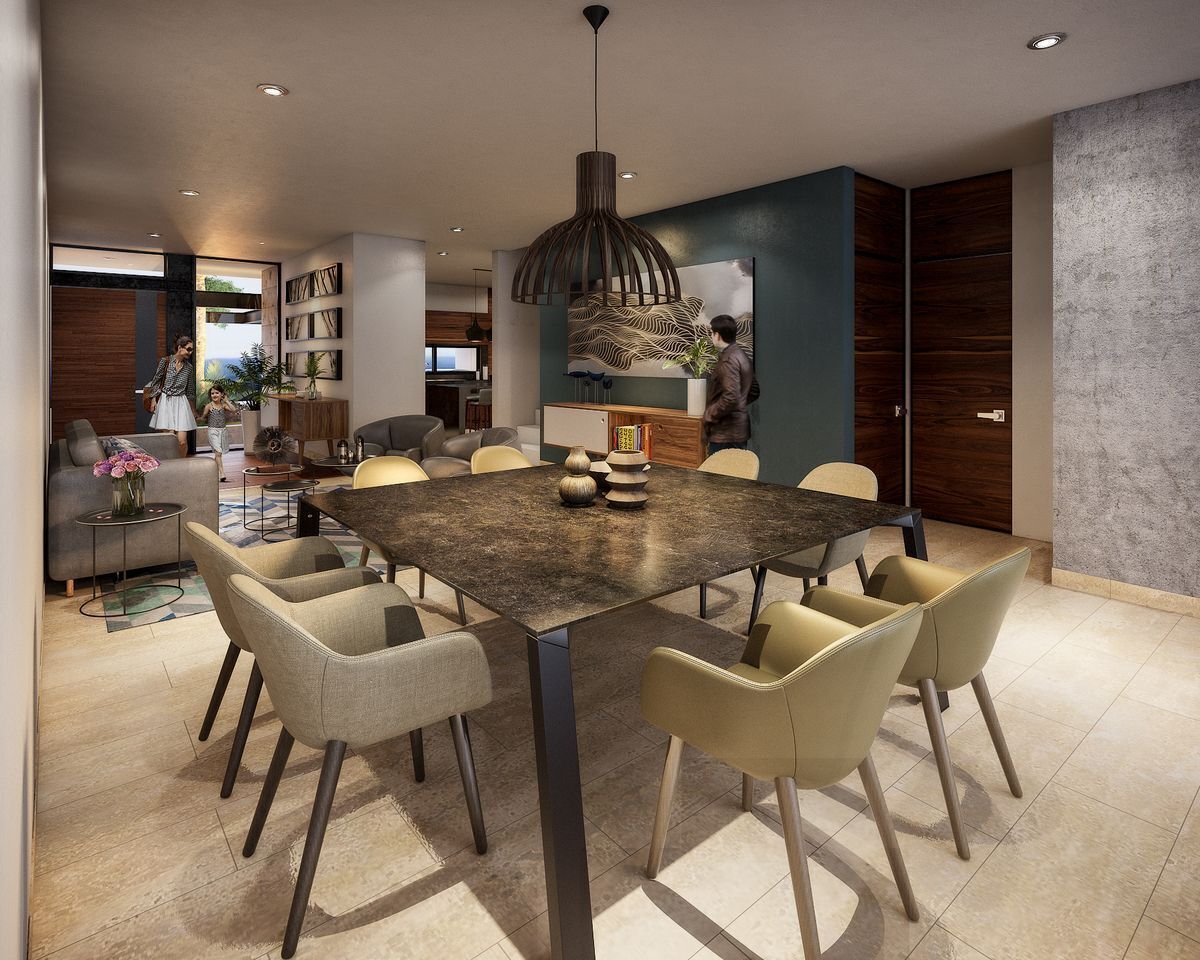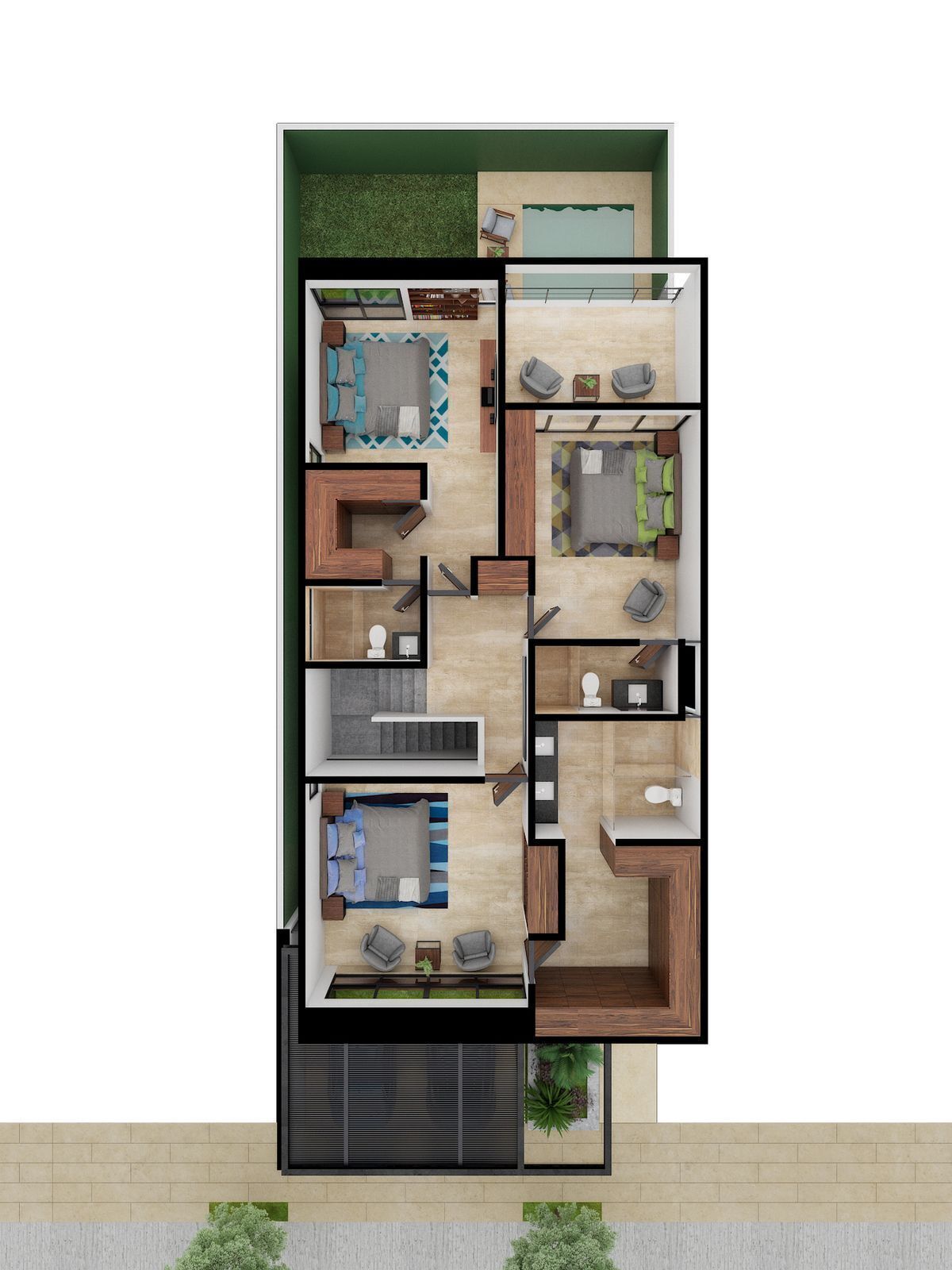





Návita is a residential private community located in the heart of northern Mérida – Santa Gertrudis Copó, an area that has naturally grown with excellent appreciation, where one enjoys an exclusive quality of life and the convenience of having everything nearby.
Návita Residential consists of a surface area of 4.5 hectares, of which more than 40% are green areas and roadways, respecting nature and providing the private community with unparalleled spaciousness.
Amenities:
- 24-hour controlled security
- Recreational park
- Gate with restricted access
- Outdoor terrace
- Swimming pool
- Gym
- Children's park
- Padel court
- Soccer field
GROUND FLOOR
- Lobby
- Living|Dining room
- Staircase
- Kitchen with Breakfast Island
- Pantry area (without cabinetry)
- Service room with full bathroom
- Carport for two cars made of polycarbonate
- Service hallway with gravel
- Full guest bathroom
- Guest room
- Pool with chukum finish
UPPER FLOOR
- Master bedroom with walk-in closet area (Includes cabinetry) and full bathroom
- Bedroom 1 with walk-in closet area (Does not include cabinetry) and full bathroom
- Bedroom 2 with closet area (Does not include cabinetry) and full bathroom
- Terrace with Balcony
- Linen closet without cabinetry
CONSTRUCTION AREA
Total: 272.09M2 (Includes carport)
Reservation: $25,000
Down payment: 15%
Payment methods: Bank credit Own resources
Delivery: October 2024Návita es una privada residencial ubicada en el alma del norte de Mérida – Santa Gertrudis Copó, un área que ha crecido naturalmente con excelente plusvalía, donde se disfruta una exclusiva calidad de vida y la comodidad de tener todo cerca.
Návita Residencial está conformada por una superficie de 4.5 hectáreas, de las cuales más del 40% son áreas verdes y vialidades, respetando la naturaleza y dotando a la privada una amplitud incomparable.
Amenidades:
- Seguridad controlada 24 hrs
- Parque recreativo
- Porton con acceso restringido
- Terraza al aire livre
- Piscina
- Gimnasio
- Parque infantil
- Cancha de padel
- Cancha de futbol
PLANTABAJA
- Vestíbulo
- Sala|Comedor
- Escalera
- Cocina con Isla Desayunador
- Área de Alacena(sin carpintería)
- Cuarto de servicio con baño completo
- Cochera parados autos de policarbonato
- Pasillo de servicio con gravilla
- Baño completo de visitas
- Recámara de huéspedes
- Alberca acabado chukum
PLANTA ALTA
- Recámara principal con área de clóset vestidor (Incluye carpintería) y baño completo
- Recámara 1 con área de clóset vestidor (No incluye carpintería) y baño completo
- Recámara 2 con área de clóset (No incluye carpintería) y baño completo
- Terraza con Balcón
- Clóset de blancos sin carpintería
SUPERFICIE DE CONSTRUCCIÓN
Total: 272.09M2(Incluye cochera)
Apartado: $25,000
Enganche: 15%
Formas de pago: Credito Bancario Recurso propio
Entrega: Octubre 2024
