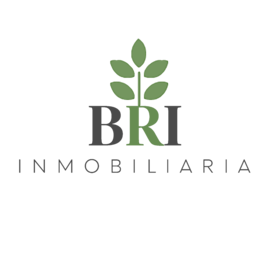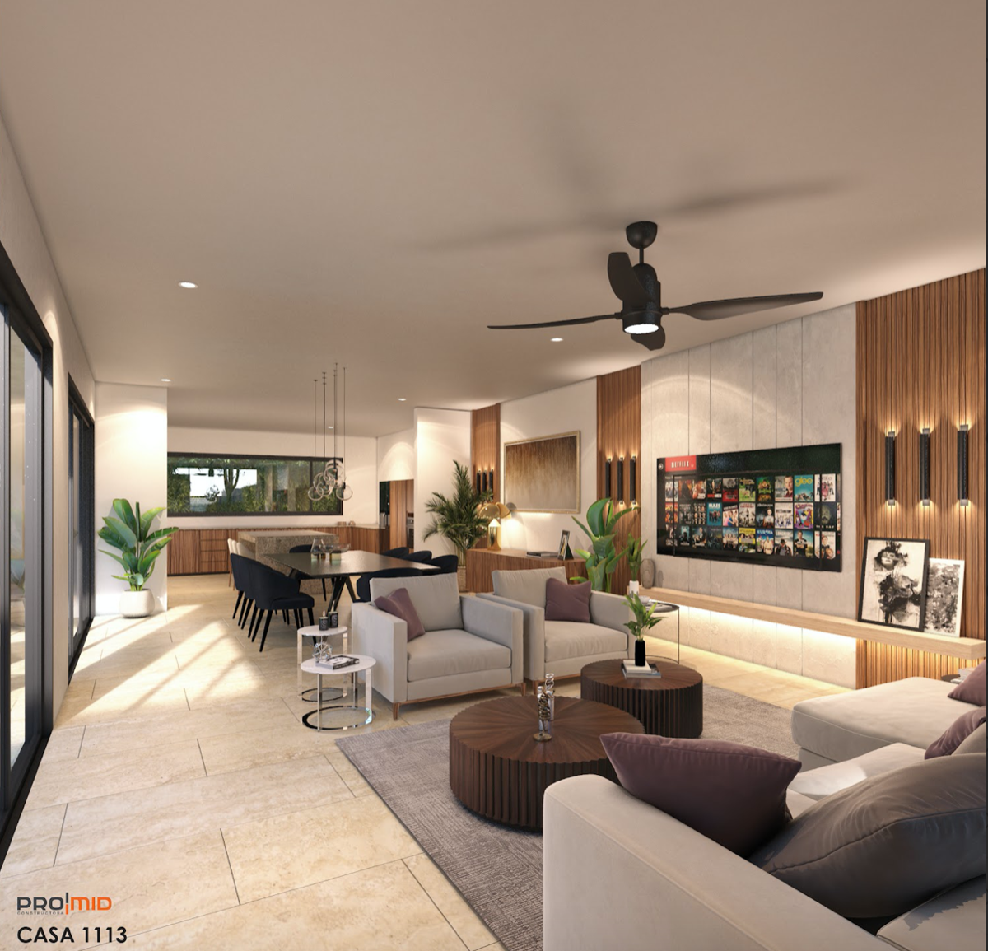
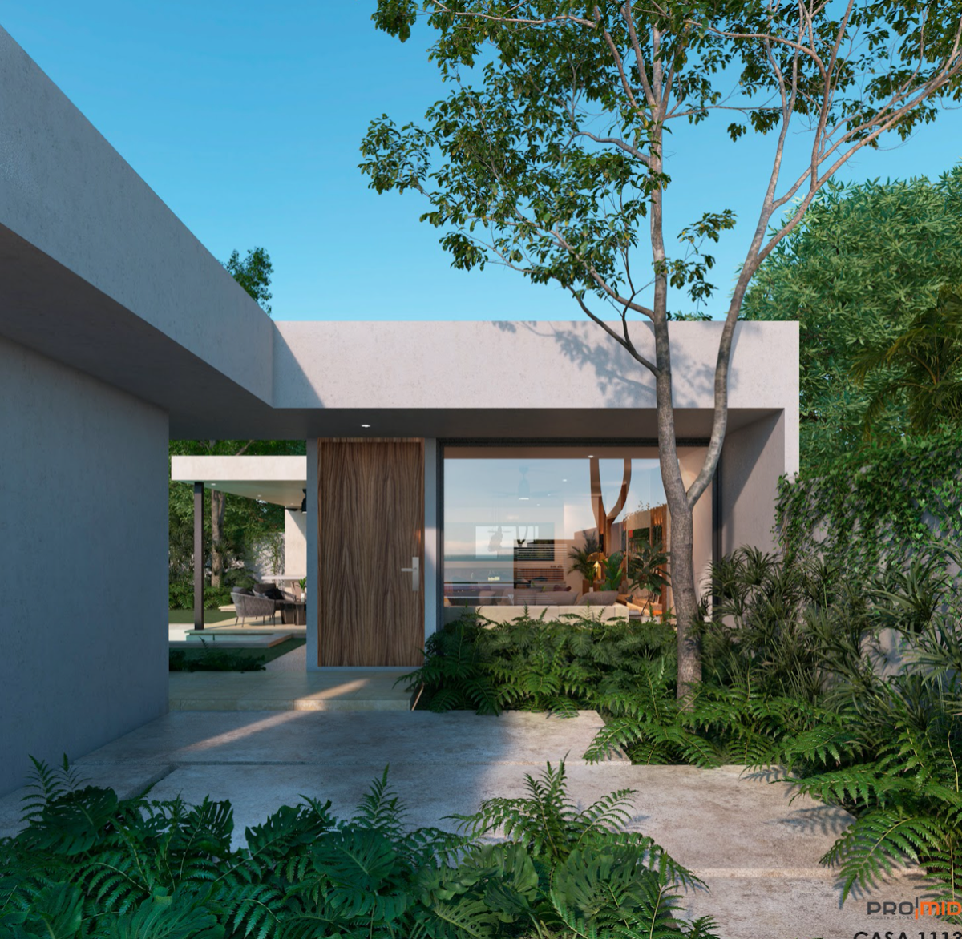
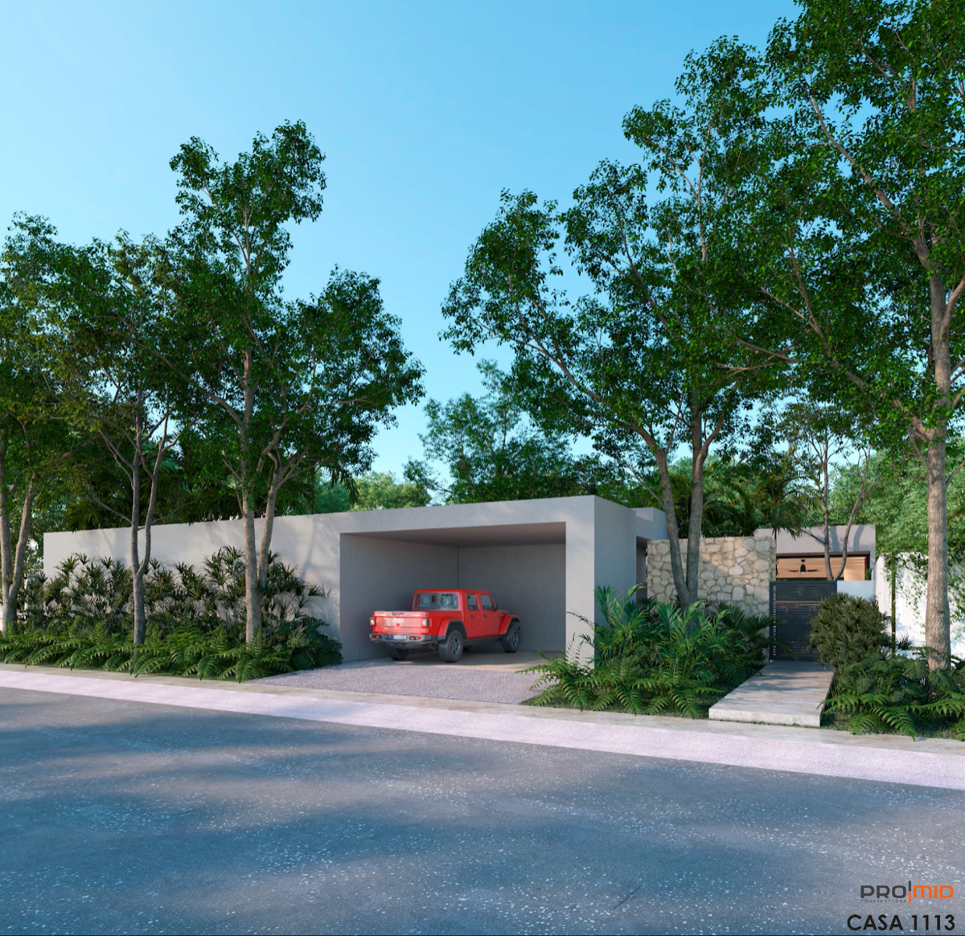
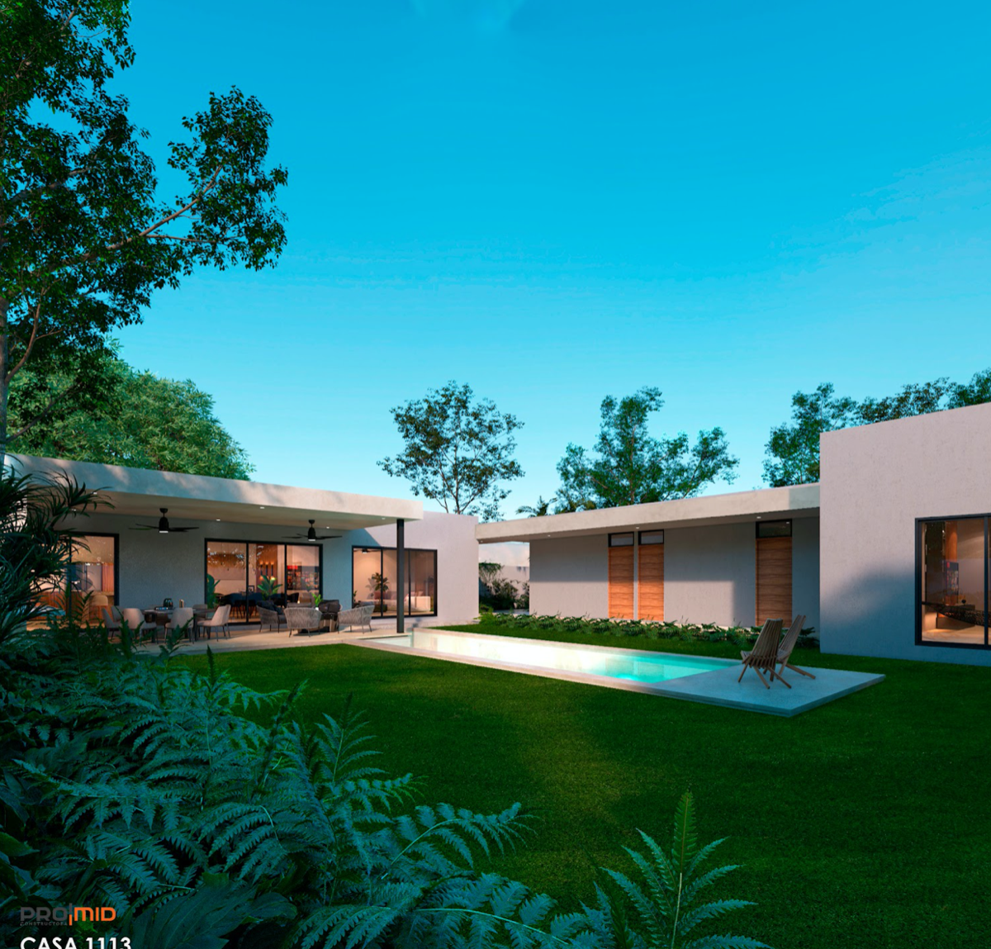
DZIDZIL-HÁ
IT HAS THE FOLLOWING FEATURES:
Single-level house
Living room, dining room, and kitchen in an open space concept with a wide view of the covered terrace,
main garden, and pool area
Covered terrace, 9.70m x 4.00m, with views of the main garden, wooded area, and pool area
Covered terrace with bar, sink, and service countertop. (uncovered area)
Full guest bathroom
Master bedroom with walk-in closet and private full bathroom with 2 sinks, with separate toilet and shower areas and tub.
2 secondary bedrooms each with walk-in closet and private full bathroom
Secondary bedrooms with views of the landscaped area
Master bedroom with views of the main garden.
Service room with full bathroom
Large laundry and drying area
Storage room
Covered garage for two cars
Spacious gardens with grass and automated irrigation system.
Front garden
Pool with chukum finish of 7.40m x 3.40m (approx) with adjacent uncovered terrace
DETAILS INCLUDED
Air conditioners installed in bedrooms, living room, and kitchen.
Internet already installed
Smart installations in selected areas of the house
Walk-in closets in the 3 bedrooms with installed carpentry
Wooden shelves for the television area in the living room
Kitchen with wooden drawers under the countertop
Travertine marble floors 30cm wide by free lengths.
Aluminum windows 3” black bronze color and 6 mm transparent glass.
Aluminum windows line 4600 in the living room, dining room, and kitchen area.
Glass partition in shower areas in bedrooms' bathrooms and guest bathroom
Pine frame doors and caobilla plywood.
Granite countertop in the kitchen.
Water softener and reverse osmosis treatment
Electric water heater of 114 liters with wifi.DZIDZIL-HÁ
CUENTA CON LAS SIGUIENTES CARACTERÍSTICAS:
Casa habitación de un nivel
Sala, comedor y cocina en concepto de espacio abierto con amplia vista a terraza techada,
jardín principal y área de piscina
Terraza techada, de 9.70m x 4.00m, con vistas al jardín principal, área arbolada y área de
piscina
Terraza techada con barra ,Tarja y meseta de servicio. (área no techada)
Baño completo de visitas
Recámara principal con clóset-vestidor y baño completo propio con 2 lavabos, con área de
inodoro y regadera independientes y tina.
2 recámaras secundarias cada una con clóset vestidor y baño completo propio
Recámaras secundarias con vistas a área ajardinada
Recámara principal con vistas a jardín principal.
Cuarto de servicio con baño completo
Amplia área de lavado y tendido
Bodega
Cochera techada para dos autos
Amplios jardines con pasto y sistema de riego automatizado.
Jardín frontal
Piscina con acabado de chukum de 7.40m x 3.40m (aprox) con terraza adjunta no techada
DETALLES QUE INCLUYE
Aires acondicionados instalados en recámaras, sala y cocina.
Internet ya instalado
Instalaciones inteligentes en zonas seleccionadas de la casa
Closets vestidores de las 3 recámaras con carpintería instalada
Repisas de madera para área de televisión en sala
Cocina con gavetas de madera bajo meseta
Pisos de mármol travertino de 30cm de ancho por largos libres.
Ventanas de aluminio de 3” color negro bronce y vidrio transparente de 6 mm.
Ventanales de aluminio línea 4600 en espacio de sala, comedor y cocina.
Mampara de cristal en áreas de ducha en baños de recámaras y baño de visitas
Puertas de marco de pino y triplay de caobilla.
Meseta de granito en cocina.
Suavizador de agua y tratamiento con osmosis inversa
Calentador electrico de 114 litros con wifi.
