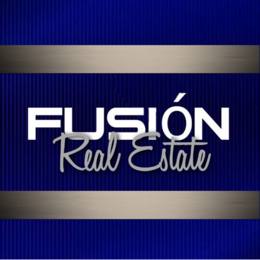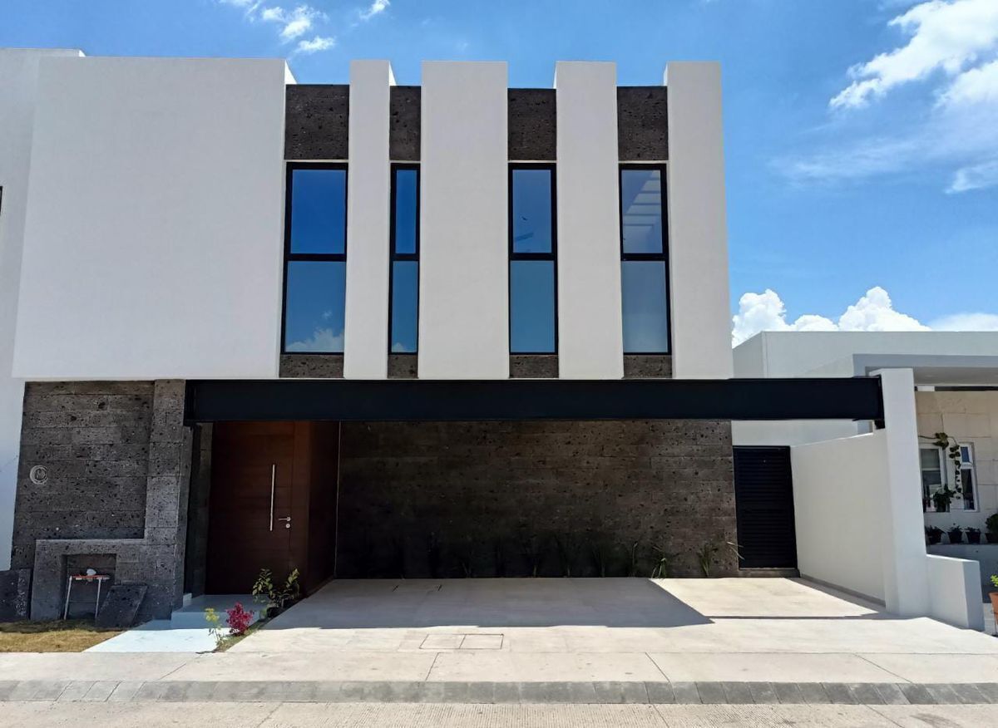
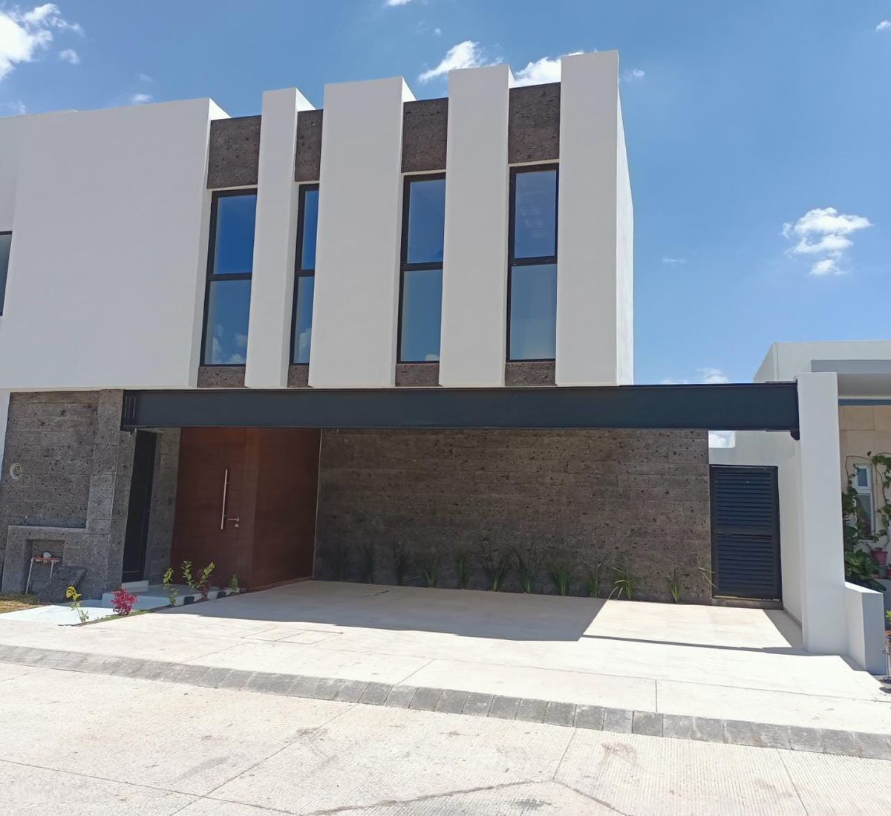
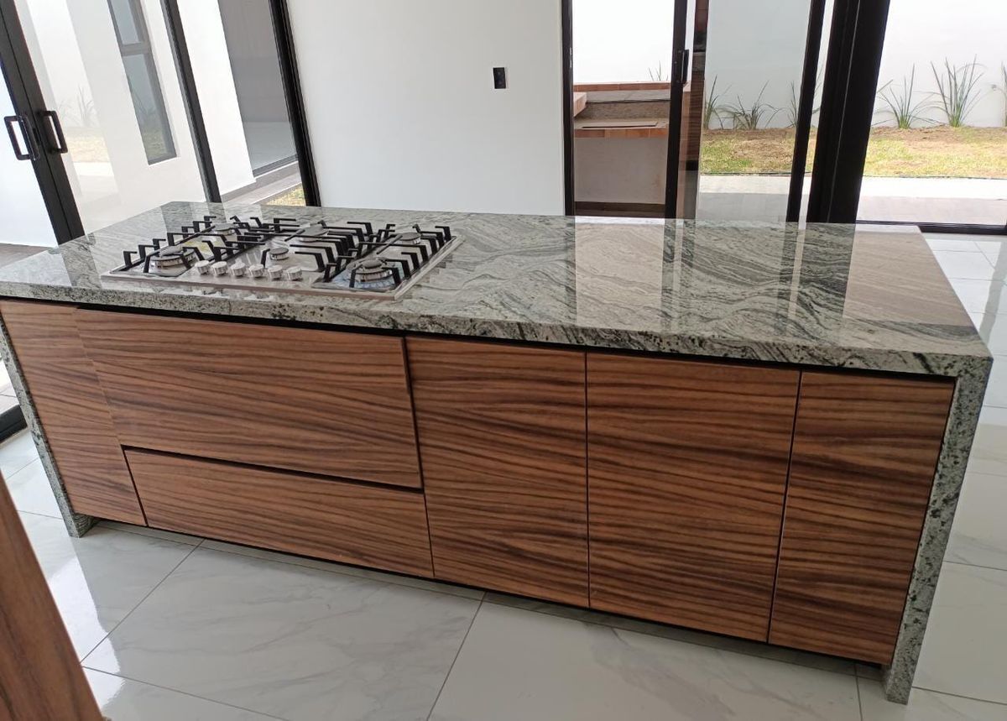
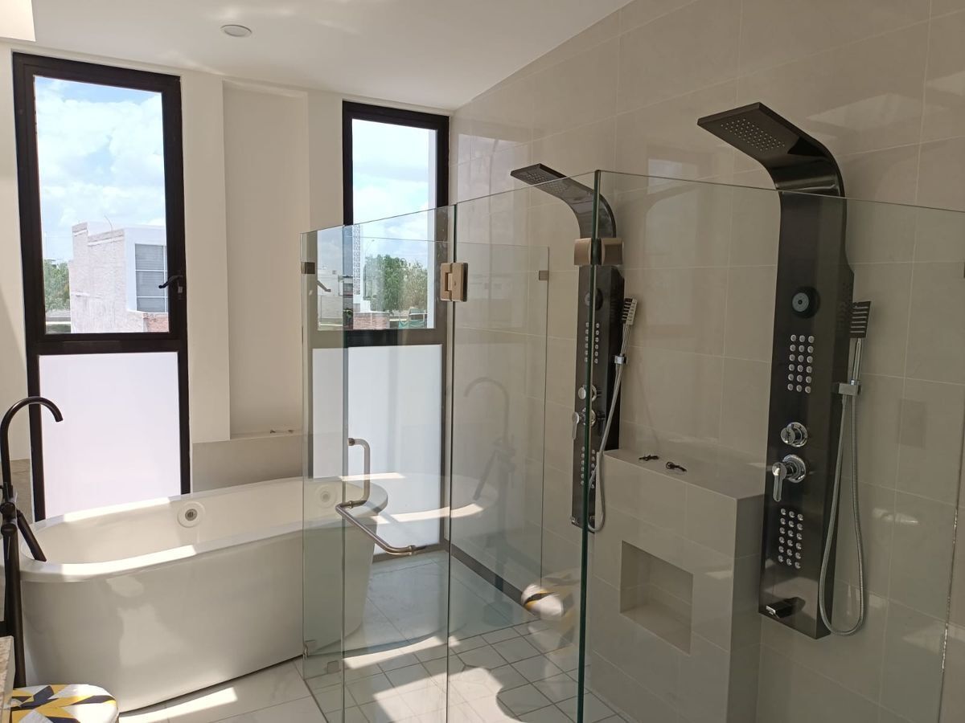
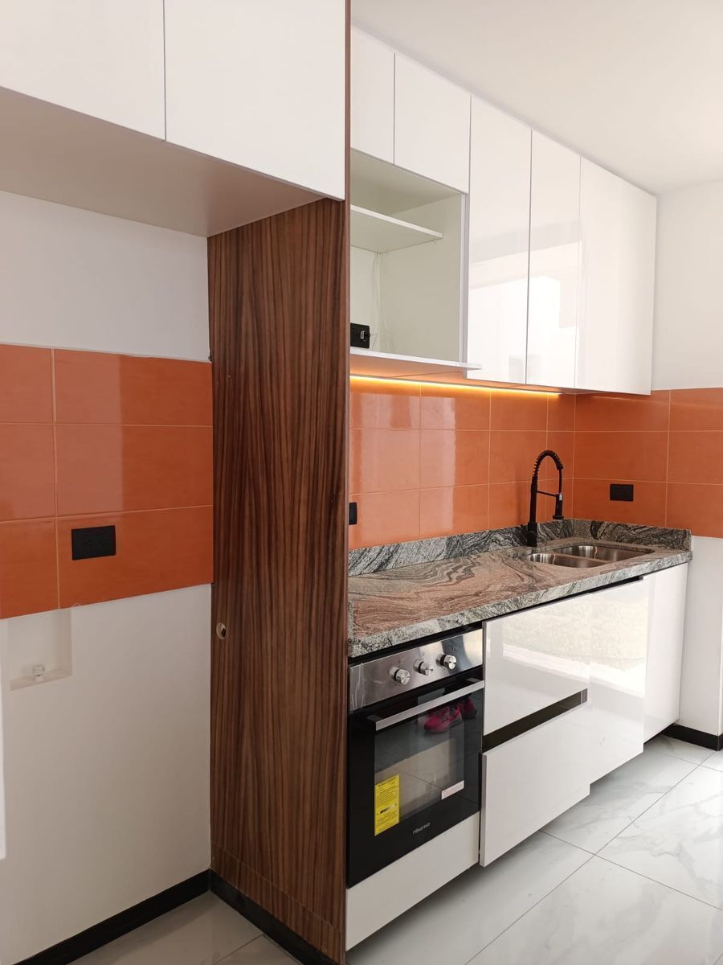
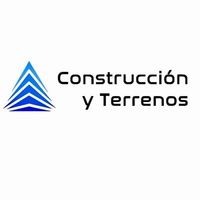
HOUSE FOR SALE IN ABADÍA IN THE SOUTH OF AGUASCALIENTES.
$5800,000.00 MXN
Modern, elegant and spacious NEW house for sale in ABADÍA, Aguascalientes, south of the city, an area with the highest added value. Where you will find: Sanford Institute (Maternal, Preschool, Primary, Secondary and Preparatory), 10 minutes from the Universidad Del Valle de México (UVM); there are also self-service stores such as: Sams Club, HEB, Oxxo, Bodega Aurrera, Farmacia Guadalajara, gyms and everything you need for the daily routine.
The subdivision has beautiful amenities and excellent infrastructure such as green areas, PET Park, ZEN Park, Lake Park, jogging track and multipurpose room. In addition to 24-hour controlled security, garbage collection, closed circuit TV.
FEATURES OF THE HOUSE
Land area: 228 m2
Construction area: 274 m2
GROUND FLOOR
· Living room.
· Dining room.
· Equipped kitchen, covered in granite with island.
· Bathroom.
· Bedroom with full bathroom and closet. (Independent of the house)
· Service yard.
· Large garden with grill.
· Bathroom.
· Semi-covered parking for 3 cars.
· Winery.
TALL FLOOR
· Master bedroom with full bathroom, tub and dressing room.
· 2 bedrooms with closet.
· Shared full bathroom.
· TV room.
· Landfill.
EQUIPMENT
· Pass-through boiler.
· Solar heater.
· Hydropneumatic.
· Stationary tank.
· Cistern.
· LED lighting.
· 10 mm tempered glassCASA EN VENTA EN ABADÍA AL SUR DE AGUASCALIENTES.
$5800,000.00 MXN
Moderna, elegante y amplia casa NUEVA en venta en ABADÍA, Aguascalientes, al sur de la ciudad, zona de mayor plusvalía. Donde encontrarás: Instituto Sanford (Maternal, preescolar, primaria, secundaria y preparatoria), a 10 minutos la Universidad Del Valle de México (UVM); AsÍ mismo se encuentran tiendas de autoservicio como: Sams Club, HEB , Oxxo, Bodega Aurrera, Farmacia Guadalajara, gimnasios y todo lo necesario para la rutina cotidiana.
El fraccionamiento cuenta con preciosas amenidades y una excelente infraestructura como áreas verdes, PET Park, ZEN Park, Lake Park, trotapista y salón de usos múltiples. Además de seguridad controlada las 24 horas, recolección de basura, Circuito cerrado tv.
CARACTERÍSTICAS DE LA CASA
Superficie de terreno: 228 m2
Superficie de construcción: 274 m2
PLANTA BAJA
· Sala.
· Comedor.
· Cocina equipada, cubierta de granito con isla.
· Baño.
· Recámara con baño completo y clóset. (Independiente a la casa)
· Patio de servicio.
· Jardín amplio con asador.
· Baño.
· Estacionamiento para 3 autos semi-techada.
· Bodega.
PLANTA ALTA
· Recámara principal con baño completo, tina y vestidor.
· 2 Recámaras con clóset.
· Baño completo compartido.
· Sala de tv.
· Vertedero.
EQUIPAMIENTO
· Boiler de paso.
· Calentador solar.
· Hidroneumático.
· Tanque estacionario.
· Cisterna.
· Iluminación led.
· Cristales templados 10 mm.

