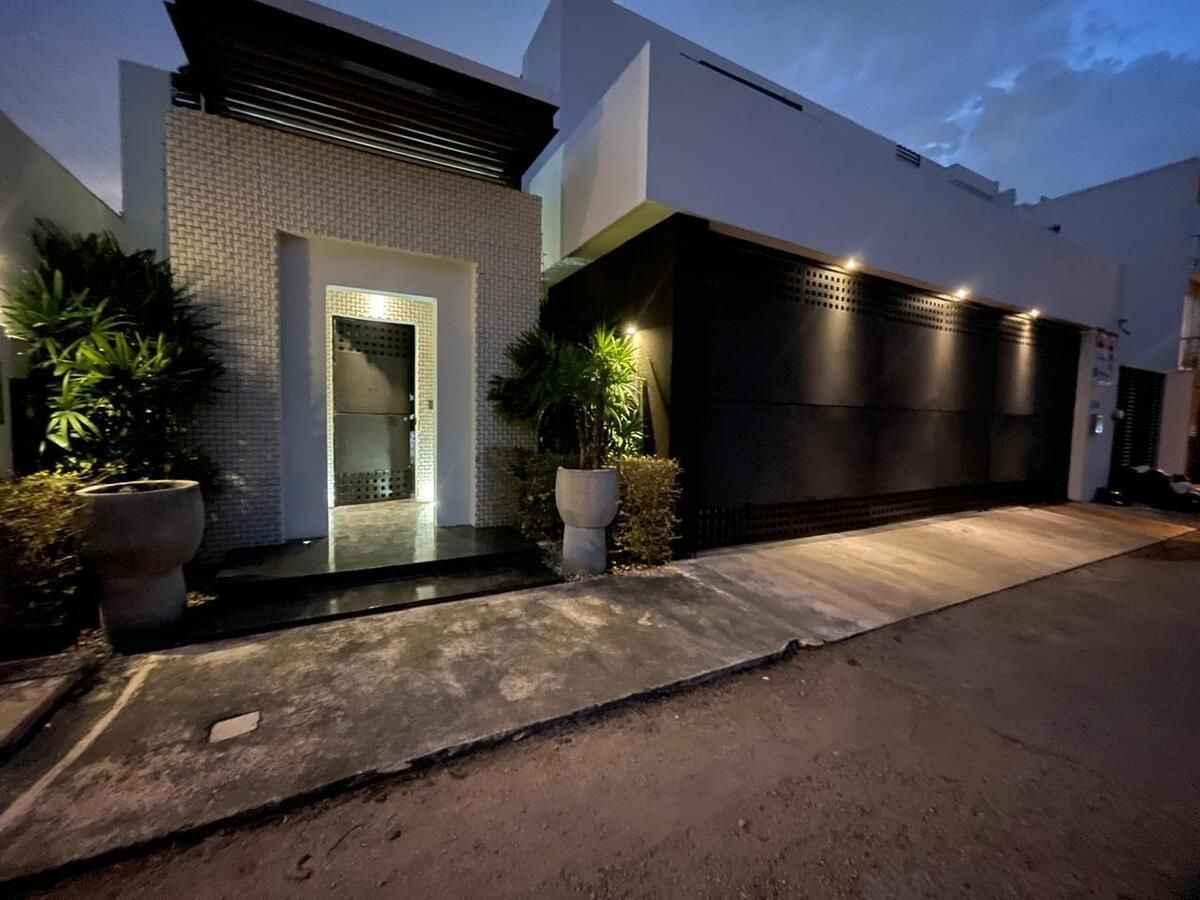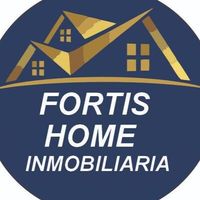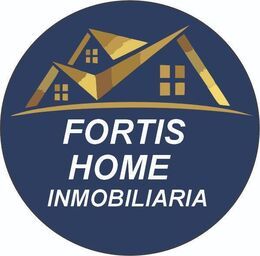





PRICE $13,590,000.00
2-LEVEL HOUSE
CONSTRUCTION: 501M2
SURFACE: 462 M2
FRONT: 15.00 meters
BACK: 31:00 meters
Modern house with heights of 3, 5, and 7 meters, oriented north-south, where nature is reflected in each of the spaces, located 130 meters from the Cámara de Comercio Norte park, 300 meters from the Cumbre Institute and Altabrisa Plaza, 350 meters from Cumbres Club and Mesón de la Luna, 550 meters from the Altabrisa archaeological park, and 900 meters from Walmart up Town and Hilton Garden Inn Mérida (by vehicle 3 to 5 minutes) at the indicated points.
• Description
*Ground floor
-Entrance hall
-Living and dining room with a height of 5 meters and porcelain floors 1.20 x 60
-Bar with wine cellar, parota wood
-Island kitchen made of concrete, under granite,
-Pantry
-Half bathroom for social area
-Study with concrete bar covered in marble
-Secondary bedroom 1 with full bathroom, closet, interior garden, and access to the pool
-Under-stair area
*Upper floor
-Master bedroom with full bathroom, double sink, two walk-in closets, marble bar, separate toilet and shower with enclosures, view of the garden and pool
-Secondary bedroom 2 with full bathroom, double sink, double walk-in closet
-Laundry room, with sink and marble-covered bar
-Service room with full bathroom and small closet
-Upper floor terrace
-White closet
-Gym room
*Additional features
• Front garden
• Side hallway
• Garage for 3 vehicles, with electric gate and two motors
• Video intercom with remote opening
• Machine room and storage for tools and cleaning
• Service access stairs
• Covered interior terrace
• Pool of 6 X 3.5 meters, LED lighting, pumping and filtering equipment, and deep well water
• Pool machine room
• Balcony on the upper floor facing the street
• 8 solar panels, 220 electric energy, and potable water
• 7 Benelux inverter air conditioners of 24, 18, and 12 BTUs
• 15 ceiling fans
• Wi-Fi network throughout the house
• 4-burner gas grill, 2-burner induction grill, hood, built-in gas oven, and hanging lamps
• Tzalam and parota doors
• Irrigation system
• Main wooden staircase with ironwork and lighting.
• Ceiling with skylights, steel beams, and ambiance
• Facade, living room, and dining room with travertine marble stone details
*Payment methods
• Own resources
• Mortgage credit
• Delivery date: Immediate
• Reservation: $10,000.00
• Down payment/Promise: 10% minimum,
!!! We manage your credit AT NO COST!!!
Simulate your credit https://toi.com.mx/widget.php?inmobiliaria=294
***Price and availability subject to change without prior notice.
***The published price corresponds only to the price of the property; it does not include notarial fees, appraisals, taxes, or any other expenses for the acquisition of the property.
***The total price will be determined based on the variable amounts of credit and notarial concepts that must be consulted with the promoters in accordance with the provisions of NOM-247-SE-2022.
****The images presented in the advertisement are for illustrative purposes only.
***Does NOT include furniture, decorative accessories, items, vehicles, and pets in the sale price.
"It is your home and your investment, make the best decision"PRECIO $13,590,000.00
CASA DE 2 NIVELES
CONSTRUCCION: 501M2
SUPERFICIE: 462 M2
FRENTE: 15.00 metros
FONDO: 31:00 metros
Casa moderna alturas de 3, 5 Y 7 metros, con orientación norte-sur, donde se refleja la naturaleza en cada uno de los espacios, se ubica a 130 metros del parque cámara de comercio norte, a 300 metros del instituto cumbre y plaza Altabrisa, a 350 metros del club cumbres y del mesón de la luna, a 550 metros del parque arqueológico de Altabrisa, a 900 metros de Walmart up Town y del Hilton Garden inn Mérida (en vehículo de 3 a 5 minutos) en los puntos señalados.
• Descripción
*Planta baja
-Recibidor
-Sala y comedor con altura de 5 metros y pisos de porcelanato 1.20 x 60
-Bar con cava, madera de parota
-Cocina tipo isla de concreto, bajo granito,
-Alacena
-Medio Baño del área social
-Estudio con barra de concreto forrada de mármol
-Recamara Secundaria 1 con baño completo, closet, jardín interior y salida a piscina
-Estancia bajo escalera principal
*Planta alta
-Recamara principal con baño completo doble lavabo, dos closets vestidor barra de mármol, wc y regadera separados con cancelerías, vista al jardín y piscina
-Recamara secundaria 2 con baño completo doble lavabo, doble closet vestidor
-Cuarto de lavado, con fregadero y barra forrada de mármol
-Cuarto de servicio con baño completo y pequeño closet
-Terraza planta alta
-Closet de blancos
-Cuarto de Gimnasio
*Adicionales
• Jardín delantero
• Pasillo lateral
• Garaje para 3 vehículos, con portón eléctrico y dos moteres
• Video portero con apertura remota
• Bodega de maquina y bodega de enceres y limpieza
• Escaleras de acceso al servicio
• Terraza interior techada
• Piscina de 6 X 3.5 metros, iluminación led, equipo de bombeo y filtrado y agua de pozo profundo
• cuarto de máquinas de piscina
• Balcón en planta alta hacia la calle
• 8 paneles solares, energía eléctrica 220 y agua potable
• 7 climas Benelux invertir de 24,18 y 12 btus
• 15 ventiladores de techo
• red de wifi en toda la casa
• Parrilla de gas de 4 quemadores, parrilla de inducción de 2 quemadores, campana, horno de gas empotrado y lámparas colgantes
• Puertas de Tzalam y parota
• Sistema de riego
• Escalera principal de madera con herrería e iluminación.
• Techo con tragaluces, vigas de acero y ambientación
• Fachada, sala y comedor con detalles de piedra mármol travertino
*Formas de pago
• Recurso propio
• crédito hipotecario
• Fecha de entrega: Inmediata
• Apartado: $10,000.00
• Enganche/Promesa: 10% mínimo,
¡¡¡Gestionamos tu crédito SIN costo!!!
Simula tu crédito https://toi.com.mx/widget.php?inmobiliaria=294
***Precio y disponibilidad sujeto a cambio sin previo aviso.
***El precio publicado corresponde únicamente al precio del inmueble; no incluyen gastos notariales, avalúo, impuestos, ni ningún otro gasto para la adquisición del inmueble.
***El precio total se determinará en función de los montos variables de conceptos de crédito y notariales que deben ser consultados con los promotores de conformidad con lo establecido en la NOM-247-SE-2022.
****Las imágenes presentadas en el anuncio son meramente ilustrativas.
***NO incluye en el precio de venta el mobiliario, accesorios decorativos, artículos, vehículos y mascotas.
“Es tu hogar y es tu inversión toma la mejor decisión”
Altabrisa, Mérida, Yucatán

