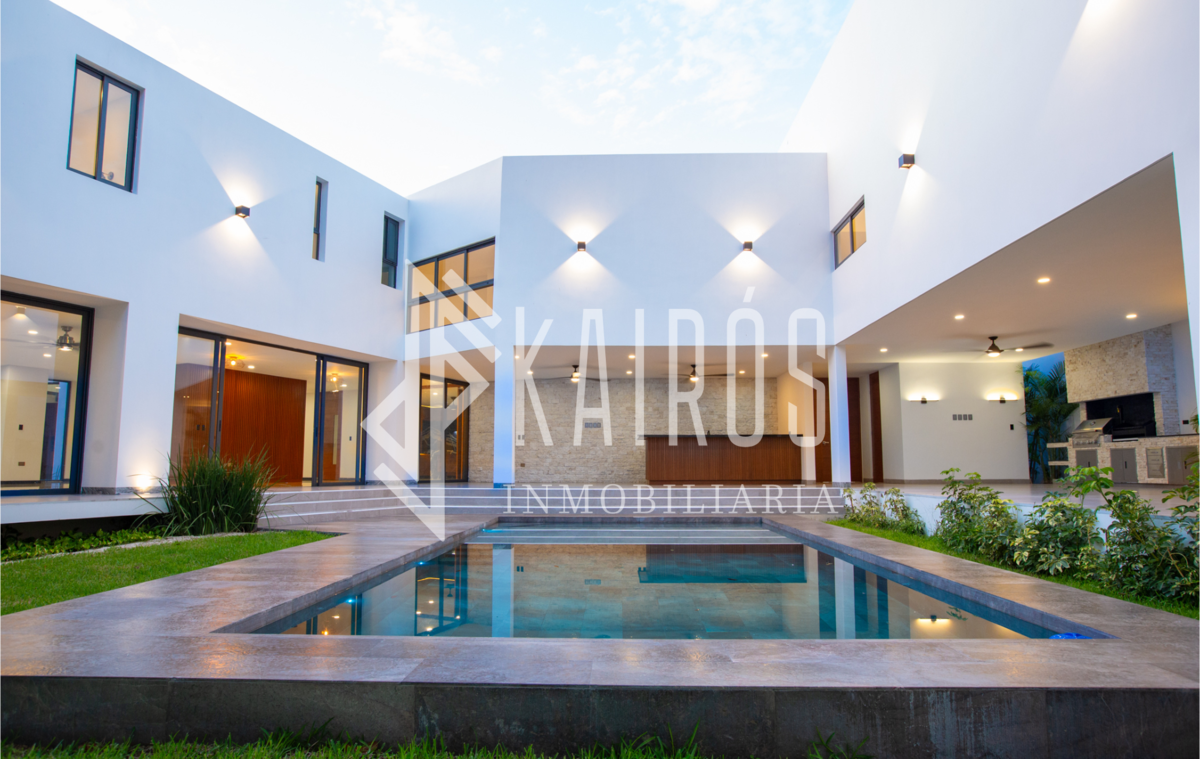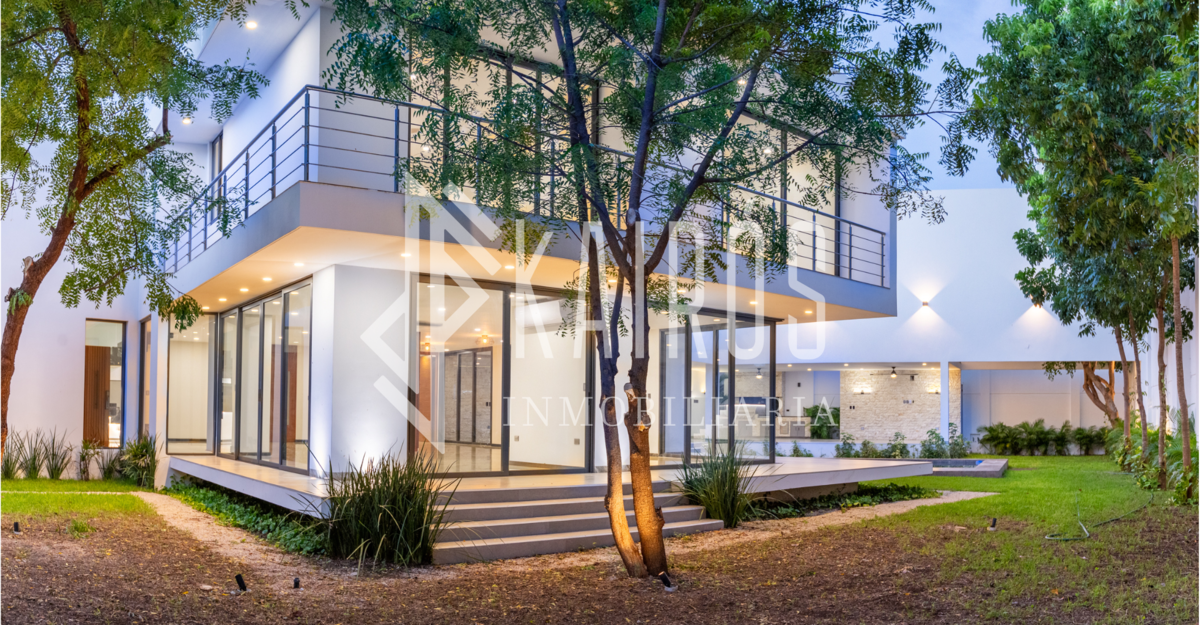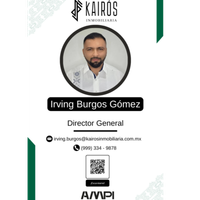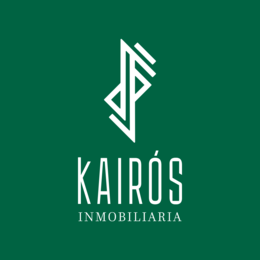





Private community winner of the Cemex Award for its residential architecture and unique urban elements in Southeast Mexico
DESCRIPTION
GROUND FLOOR
-Entrance porch
-Garage for 6 cars, 3 covered.
-Living room
-Dining room
-Integral kitchen with countertops and island covered in Black Storm Leather granite
-Closet-type pantry
-Guest room or study with terrace.
-Full guest bathroom
-Exterior terrace and bar
-Terrace next to the barbecue area
-Barbecue area with gas grill and another Argentine type
-Pool of 4.5 m x 8 m with marble coating, automated filter, and remote-controlled lighting.
-Full bathroom for the pool area
-Laundry and drying area
-Service room with full bathroom
-Driver's bathroom
-External storage
-Internal storage
-Spacious gardens with front and rear landscaping, gardening, soysa grass, automated irrigation system, and more than 20 already planted trees.
UPPER FLOOR
-Hall
-Game room with full bathroom
-4 bedrooms with walk-in closet and full bathroom each, two of them with terrace.
-Home theater
-Master bedroom with terrace, walk-in closet, full bathroom divided with double sink and tub.
-Linen closet
GENERAL
• WIFI Internet throughout the residence
• Own medium voltage power transformer
• Hydropneumatic system
• Water softening system
• Luxury windows
• 5,000-liter cistern
• Complete carpentry
• Bathroom mirrors
• Equipped integral kitchen
• Marble and granite coverings
• Complete lighting throughout the residence
• Ceiling fans throughout the residence
• Air conditioning throughout the residence
• Smart lighting controls via WIFI
GENERAL OF THE PRIVATE COMMUNITY
• 24-hour surveillance service (two guards for each 12-hour shift)
• Surveillance booth with its own bathroom
• Video surveillance system
• Entry and exit barriers.
• Complete gates at the entrance and exit, which close at night
• Emergency plant that provides energy to all common areas in case of power supply failure from CFE
• Parking area for park use
• Storage areas and workspaces for private community employees
• Maintenance, gardening, and cleaning staff
• Drainage service connected to the drainage
• Potable water service
• Telephone line and internet service
• CFE service
• All underground services
• Front landscaping of facades and front lighting of facades included in the maintenance fee
PRICE AND MEASUREMENTS
$37,500,000.00MXN
Land 1,146.78m2
Construction 988.27m2
PAYMENT METHODS
+Reservation $200,000.00MXN
+Own resources and bank credit
+Process your bank credit at no cost
*The prices published in this sheet are for reference and do not constitute a binding offer and may be modified at any time without prior notice.
*Likewise, the prices published here do not include amounts generated by the hiring of mortgage credits, nor do they include expenses, rights, and notarial taxes, items that will be determined based on the variable amounts of credit concepts, notarial fees, and applicable tax legislation.
*The images may have been digitally enhanced, shown as rendered or with furniture and decoration purely for illustrative purposes and may not accurately reflect the current condition of the property. Interested parties must confirm the conditions in person, by appointment with one of our certified advisors.Privada ganadora del Premio Cemex por su arquitectura residencial y sus elementos urbanísticos únicos en el Sureste de México
DESCRIPCIÓN
PLANTA BAJA
-Pórtico de entrada
-Cochera para 6 autos, 3 techados.
-Sala
-Comedor
-Cocina integral con mesetas e isla recubiertas de granito Black Storm Leather
-Alacena tipo clóset
-Habitación de visitas o estudio con terraza.
-Baño completo de visitas
-Terraza y Bar exterior
-Terraza al lado del área de asadores
-Área de asador con asador de gas y otro tipo Argentino
-Alberca de 4.5 m x 8 m con recubrimiento en mármol, filtro automatizado e iluminación controlado a distancia.
-Baño completo para el área de la alberca
-Área de lavado y tendido
-Cuarto de Servicio con baño completo
-Baño para chófer
-Bodega Externa
-Bodega interna
-Amplios jardines con paisajismo frontal y trasero, jardinería, pasto soysa, sistema de riego automatizado y más de 20 árboles ya sembrados.
PLANTA ALTA
-Vestíbulo
-Salón de juegos con baño completo
-4 recámaras con closet vestidor y baño completo cada una, dos de ellas con terraza.
-Sala de cine
-Recámara principal con terraza, clóset vestidor walk in, baño completo dividido con doble lavabo y tina.
-Clóset de blancos
GENERALES
• Internet WIFI en toda la residencia
• Transformador de energía propio de media tensión
• Sistema hidroneumático
• Sistema suavizador de agua
• Cancelería de Lujo
• Cisterna de 5,000 litros
• Carpintería completa
• Espejos de baños
• Cocina integral equipada
• Recubrimientos de mármol y granito
• Iluminación completa en toda la residencia
• Ventiladores de techo en toda la residencia
• Aires acondicionados en toda la residencia
• Controles de iluminación inteligentes por medio de WIFI
GENERALES DE LA PRIVADA
• Servicio de vigilancia las 24 horas (dos Vigilantes por cada turno de 12 horas)
• Caseta de vigilancia con baño propio
• Sistema de videovigilancia
• Barreras de entrada y salida.
• Portones completos en la entrada y salida, que se cierran durante la noche
• Planta de emergencia que da energía a todas las áreas comunes en caso de falta de suministro de la CFE
• Zona de estacionamiento de uso de área de parque
• Zona de bodegas y espacios de trabajo de empleados de la privada
• Empleados de mantenimiento, jardínería y limpieza
• Servicio de drenaje con conexión al drenaje
• Servicio de agua potable
• Servicio de línea telefónica e internet
• Servicio de la CFE
• Todos los servicios subterraneos
• Jardinería frontal de fachadas e iluminación frontal de fachadas incluidas en la cuota de mantenimiento
PRECIO Y MEDIDAS
$37,500,000.00MXN
Terreno 1,146.78m2
Construcción 988.27m2
FORMAS DE PAGO
+Apartado $200,000.00MXN
+Recurso propio y Crédito bancario
+Tramita tu crédito bancario sin costo
*Los precios publicados en esta ficha son de referencia y no constituyen una oferta vinculante y pueden ser modificados en cualquier momento y sin previo aviso.
*Así mismo, los precios aquí publicados no incluyen, cantidades generadas por contratación de créditos hipotecarios, ni tampoco gastos, derechos e impuestos notariales, rubros que se determinarán en función de los montos variables de conceptos de créditos, aranceles notariales y legislación fiscal aplicable.
*Las imágenes pueden haber sido mejoradas de manera digital, mostrarse como renderizadas o con mobiliario y decoración puramente a manera ilustrativa y que no reflejen fielmente la condición actual de la propiedad. Las partes interesadas, deberán confirmar las condiciones en persona, previa cita con uno de nuestros asesores certificados

