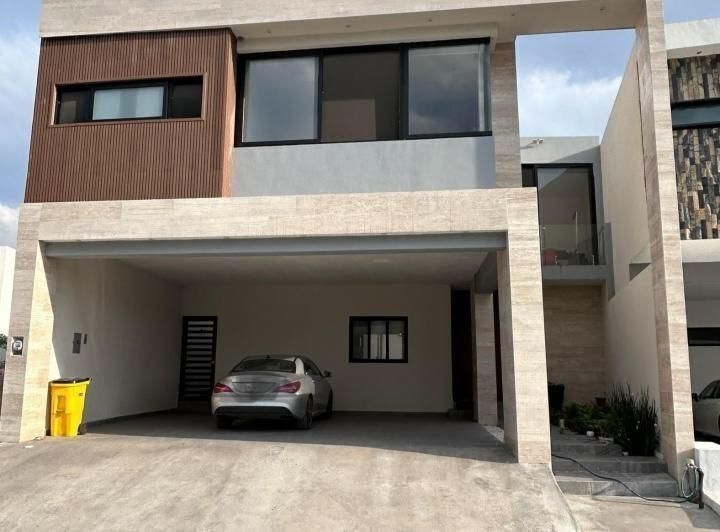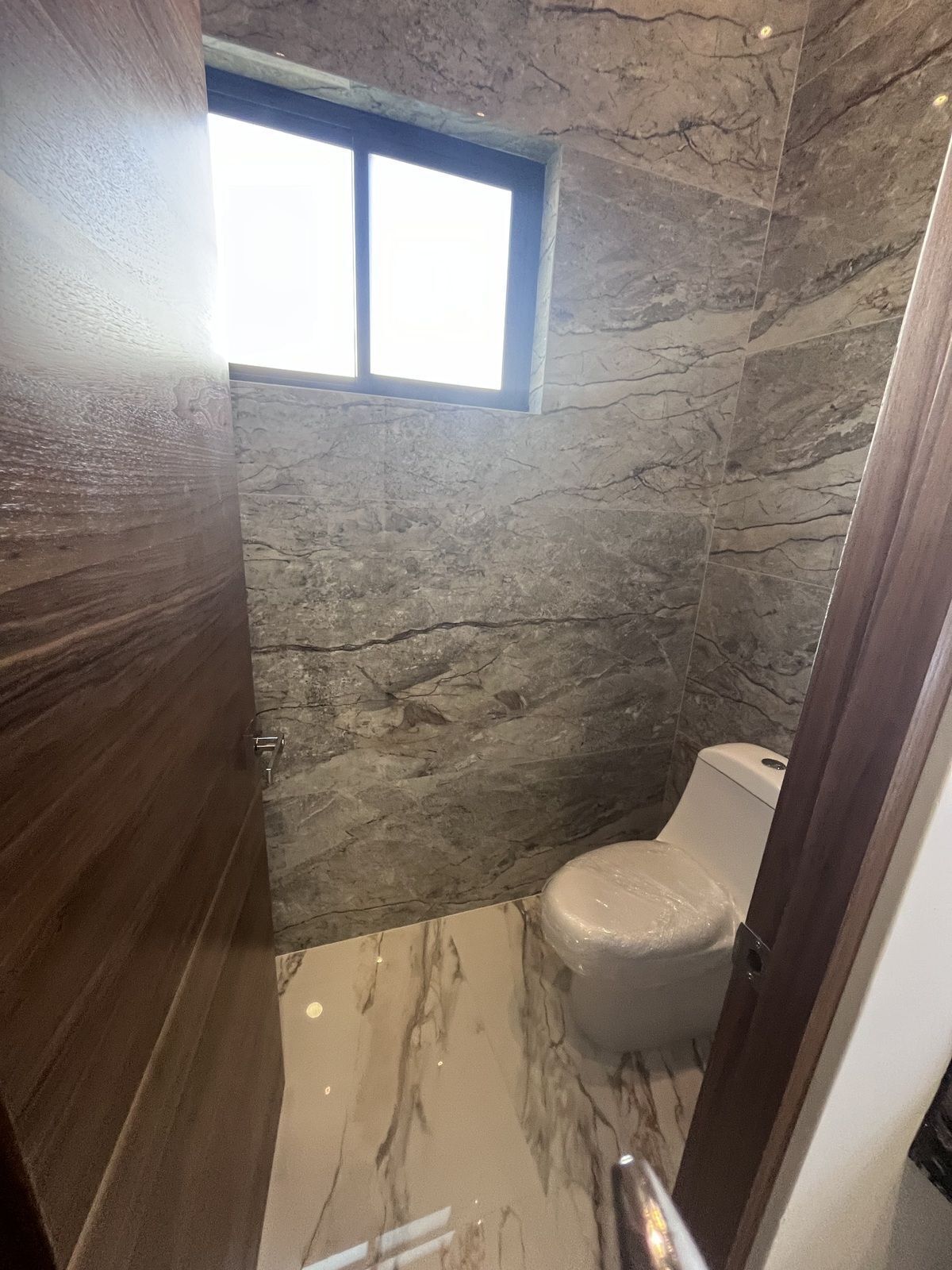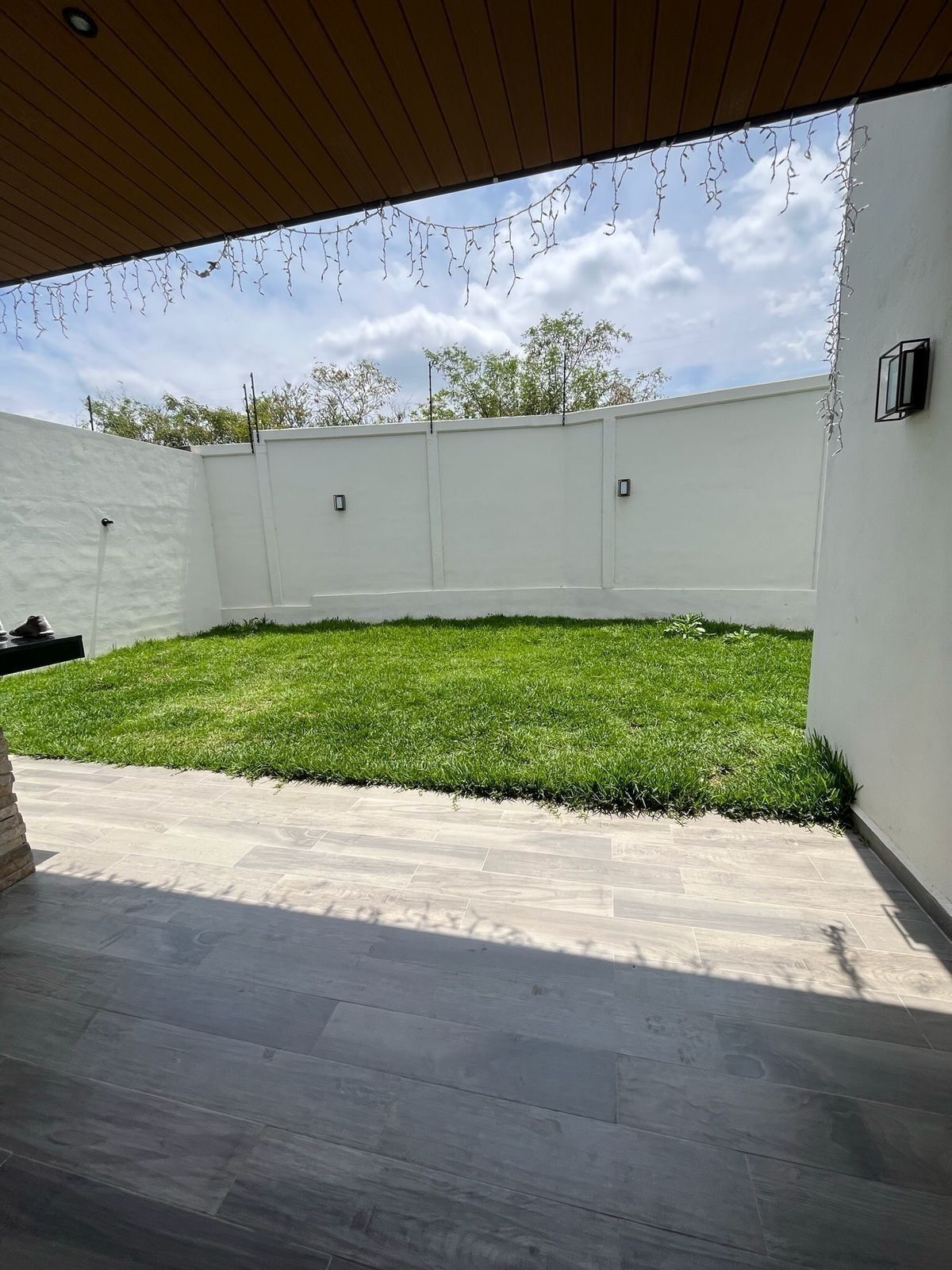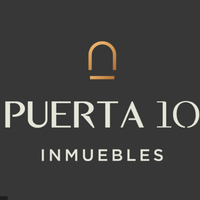





House for Sale in Amorada, Santiago NL in stage 4, a property with 5 bedrooms equipped with 410 square meters of land and 525 of construction.
Triple garage
Exterior planter
Exterior facade with deck and marble
Main wooden door height to the ceiling
Ground Floor:
• Floating staircase of wood, steel, and glass – Wall with marble
• Double-height dining room
• Integral kitchen with central bar and independent pantry area with sliding door - Minisplit
• Living room with access to kitchen and terrace with sliding doors
• Terrace with deck on the roof
• Barbecue area with granite bar with steel structure and deck on the roof
• 2 half bathrooms in the terrace area
• 90 square meters of garden
• Storage area in the hallway
• Ground floor room with walking closet (Without wood) and full bathroom
Upper Floor:
• Upper floor lounge
• Laundry
• Office with exterior terrace - Minisplit
• Bedroom 1 - Spacious walking closet (Without wood) and independent full bathroom
• Bedrooms 2 and 3 – With walking closet (Without wood) and shared bathroom - Minisplit
• Master bedroom - walking closet (Without wood), full bathroom with bathtub – Minisplit
• Spacious service room with full bathroom – External to the house accessed by patio with spiral staircase.
Colony with amenities pool, multipurpose court, palapa with barbecue, 24/7 security
Schedule your appointment and re-inaugurate this property
ID-DIAGARCasa en Venta en Amorada, Santiago NL en etapa 4 una propiedad con 5 rec equipada con 410 mts de terreno y 525 de Construccion.
Cochera triple
Jardinera exterior
Fachada exterior con Deck y Mármol
Puerta Principal de Madera altura al techo
Planta Baja:
• Escalera flotante de Madera, Acero y Vidrio – Pared con Mármol
• Sala Comedor doble altura
• Cocina integral con barra central y área de alacena independiente puerta corrediza - Minisplit
• Living Room con acceso a Cocina y Terraza con puertas corredizas
• Terraza con deck en el techo
• Área de asador con barra de granito con estructura de acero y deck en techo
• 2 medios baños en el área de la terraza
• 90 mts2 de jardín
• Área de bodega en la parte del pasillo
• Cuarto planta baja con walking clóset (Sin madera) y baño completo
Planta Alta:
• Estancia planta alta
• Lavandería
• Oficina con terraza exterior - Minisplit
• Recamara 1 - Walking clóset amplio (Sin madera) y baño completo independiente
• Recamara 2 y 3 – Con walking clóset (Sin madera)y baño compartido - Minisplit
• Recamara principal - walking clóset (Sin madera), baño completa con tina de baño – Minisplit
• Cuarto de servicio amplio con baño completo – Externo a la casa se accesa por patio con escalera de caracol.
Colonia con amenidades alberca, cancha polivalente, palapa con asador , vigilancia 24/7
Agenda tu cita y reestrena esta propiedad
ID-DIAGAR

