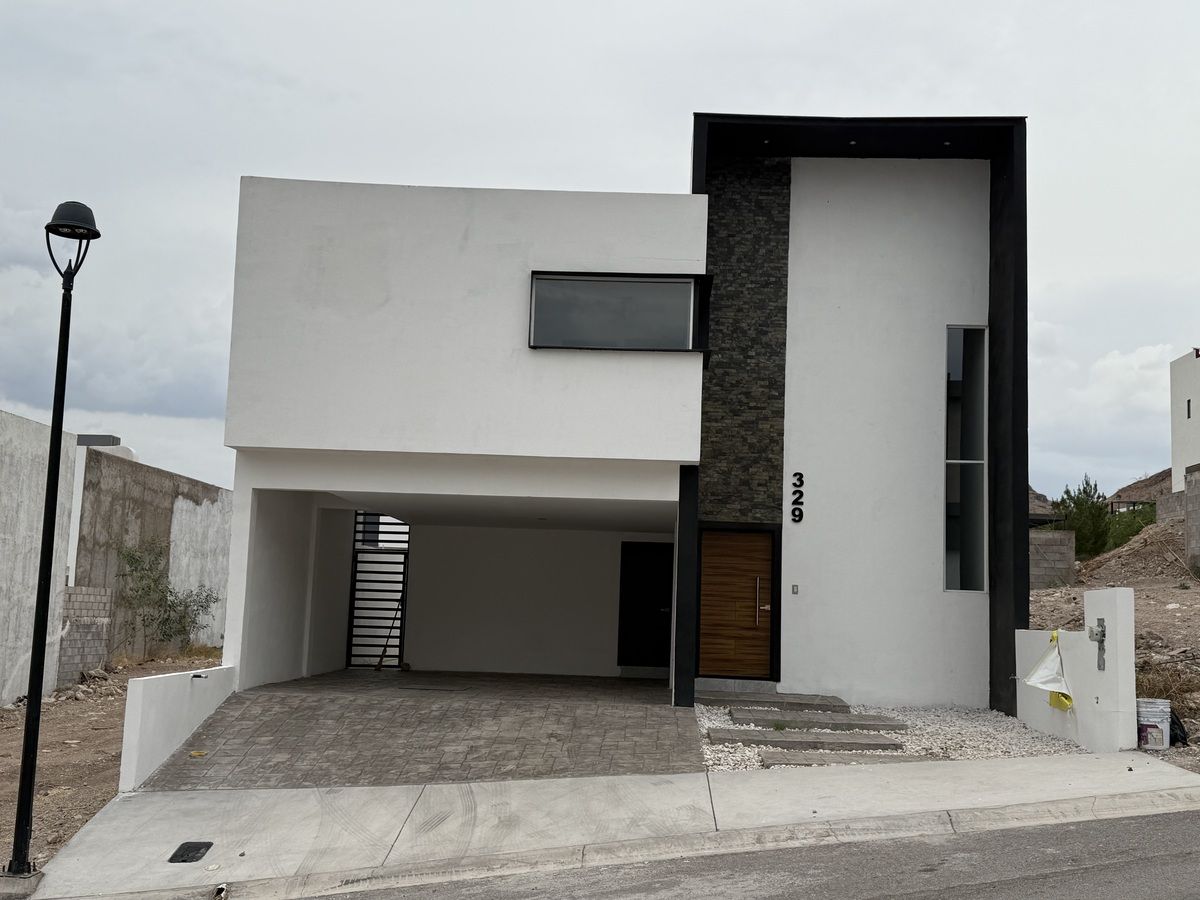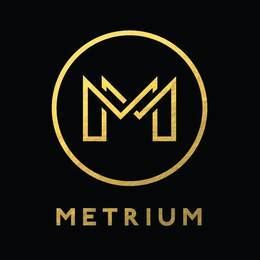





250m2 of land
304m2 of construction
GROUND FLOOR:
Open social space
Study or option for bedroom
Full bathroom
Living room
Kitchen
Dining room
Space for bar
Outdoor terrace with garden
Garage for two cars
UPPER FLOOR:
Master bedroom with walk-in closet, bathroom, and terrace
Two secondary bedrooms with closet, sharing a full bathroom
Living area
Laundry.
FEATURES:
Built with thermal block
Interceramic porcelain
Teak carpentry (tropical wood) and oak
Granite slabs (bathrooms and kitchen)
2 air conditioners and 2 state-of-the-art heaters
Double-glazed windows
Skylight and tempered glass railings
LED lighting (lamps and chandeliers installed)
Cistern 2,800 lt
Hydropneumatic
Boiler
Equipped kitchen with: Oven, grill, hood, and microwave.250m2 de terreno
304m2 de construcción
PLANTA BAJA:
Espacio social abierto
Estudio u opción para recámara
Baño completo
Sala
Cocina
Comedor
Espacio para bar
Terraza exterior con jardín
Cochera para dos autos
PLANTA ALTA:
Recamara principal con walking closet, baño y terraza
Dos recámaras secundarias con clóset, comparten su baño completo
Estancia
Lavandería.
CARACTERÍSTICAS:
Construida con block térmico
Porcelanato de Interceramic
Carpintería de Teka (madera tropical) y encino
Placas de granito (baños y cocina)
2 aires y 2 calefacciones de última generación
Ventanas de doble vidrio
Tragaluz y barandales de vidrio templado
Iluminación Led (lámparas y candiles instalados)
Cisterna 2,800 lt
Hidroneumatico
Boiler
Cocina equipada con: Horno, parrilla, campana y microondas.
Bosque Real, Chihuahua, Chihuahua
