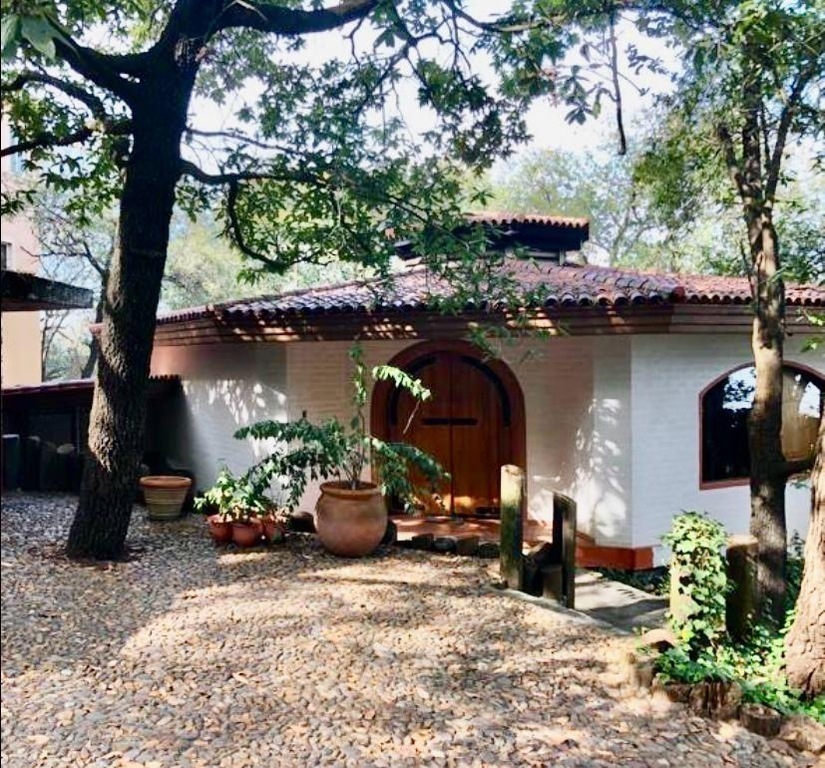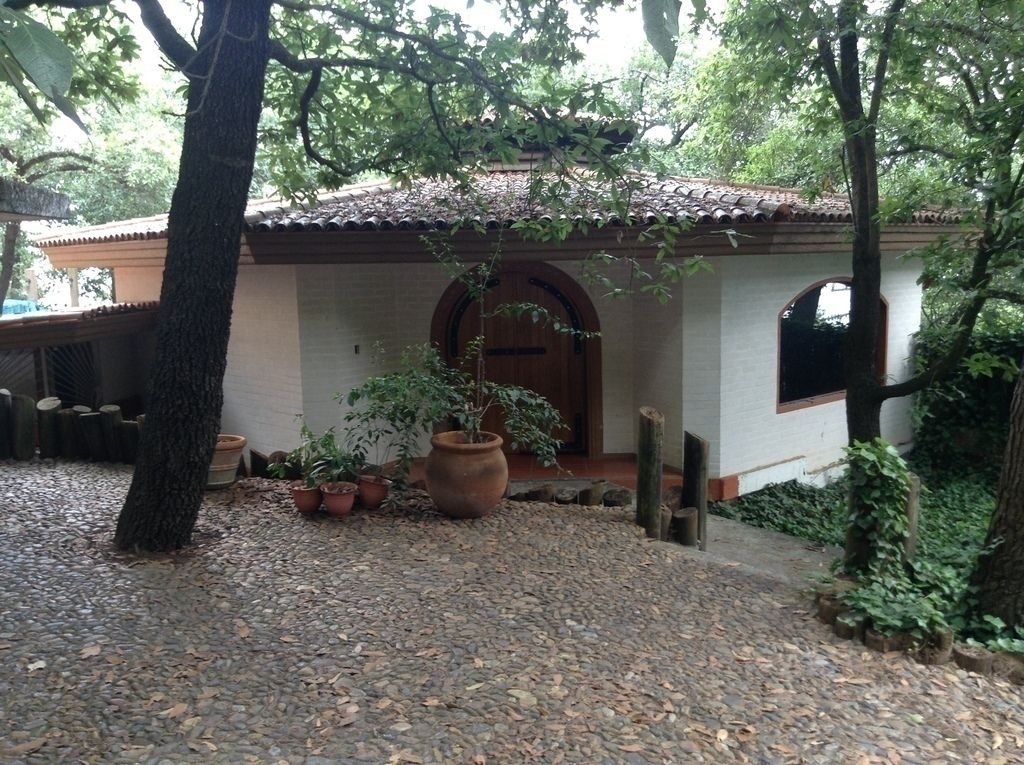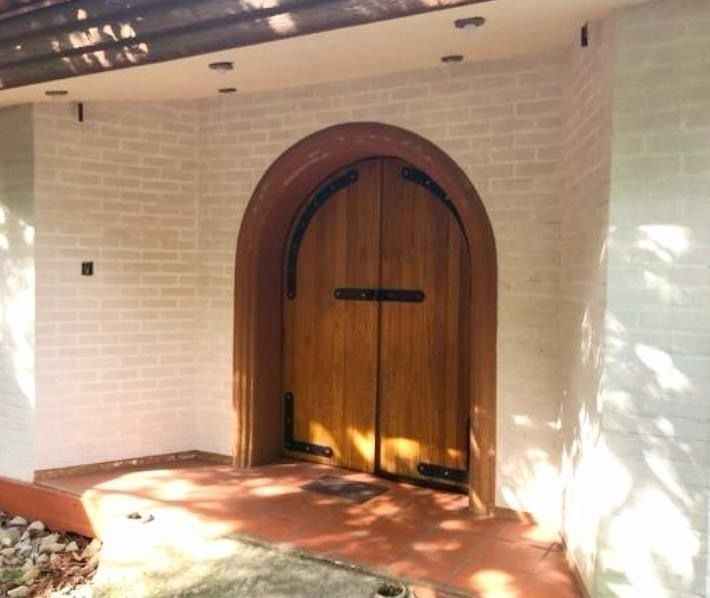





General Description:
Octagonal design house, with 180° views of the forest, offering a unique and natural environment.
Space Distribution:
Social area: Spacious integrated area with kitchen.
Bedrooms: Three rooms on the ground level, ensuring thermal stability throughout the year.
Bathrooms: Two full bathrooms and one half bathroom for guests.
Family room and study.
Storage room and laundry inside the house.
Service room with its own bathroom.
External guest room, with a full bathroom and closet.
Services and Amenities:
Garage: Capacity for 4 cars.
Electrical installations: 220 V three-phase and 110 V single-phase.
Cistern of 29,000 liters and pressurized hydropneumatic system.
Thermal insulation throughout the hot water piping.
2 Boilers and copper piping for water and gas.
Preparations and Equipment:
Moisture protection on all walls adjacent to the mountain.
Polyurethane insulation in the ceilings to improve energy efficiency.
Preparation for central air conditioning in the social area and basement.
Electrical installation for air conditioners in each bedroom.
500-liter stationary LP gas tank and preparation for electric and LP gas boilers.
Exterior Design:
Hidden rain drainage at both ends of the house.
Internal window protections with wooden shutters.
Clay tile roofs, providing both aesthetic and thermal functions.
Low walls that allow wind circulation, favoring the natural airflow through the backyard and the front of the house.Descripción General:
Casa de diseño octagonal, con vistas de 180° al bosque, ofreciendo un entorno único y natural.
Distribución de Espacios:
Área social: Amplio espacio integrado con cocina.
Recámaras: Tres habitaciones en el nivel de la tierra, garantizando estabilidad térmica durante todo el año.
Baños: Dos baños completos y un medio baño de visitas.
Estancia familiar y estudio.
Bodega y lavandería dentro de la casa.
Cuarto de servicio con baño propio.
Habitación externa para huéspedes, con baño completo y closet.
Servicios y Comodidades:
Cochera: Capacidad para 4 autos.
Instalaciones eléctricas: 220 V trifásica y 110 V monofásica.
Cisterna de 29,000 litros y sistema hidroneumático presurizado.
Aislamiento térmico en toda la tubería de agua caliente.
2 Boilers y tubería de cobre en agua y gas.
Preparaciones y Equipamiento:
Protección contra humedad en todas las paredes que colindan con la montaña.
Aislamiento de poliuretano en los techos para mejorar la eficiencia energética.
Preparación para clima central en el área social y sótano.
Instalación eléctrica para aires acondicionados en cada recámara.
Tanque estacionario de gas LP de 500 litros y preparación para boilers eléctricos y de gas LP.
Diseño Exterior:
Drenaje pluvial oculto en ambos extremos de la casa.
Protecciones internas de ventanas tipo postigos de madera.
Techos de teja de barro, que brindan tanto una función estética como térmica.
Bardas bajas que permiten la circulación del viento, favoreciendo el flujo de aire natural por el jardín trasero y el frente de la casa.
