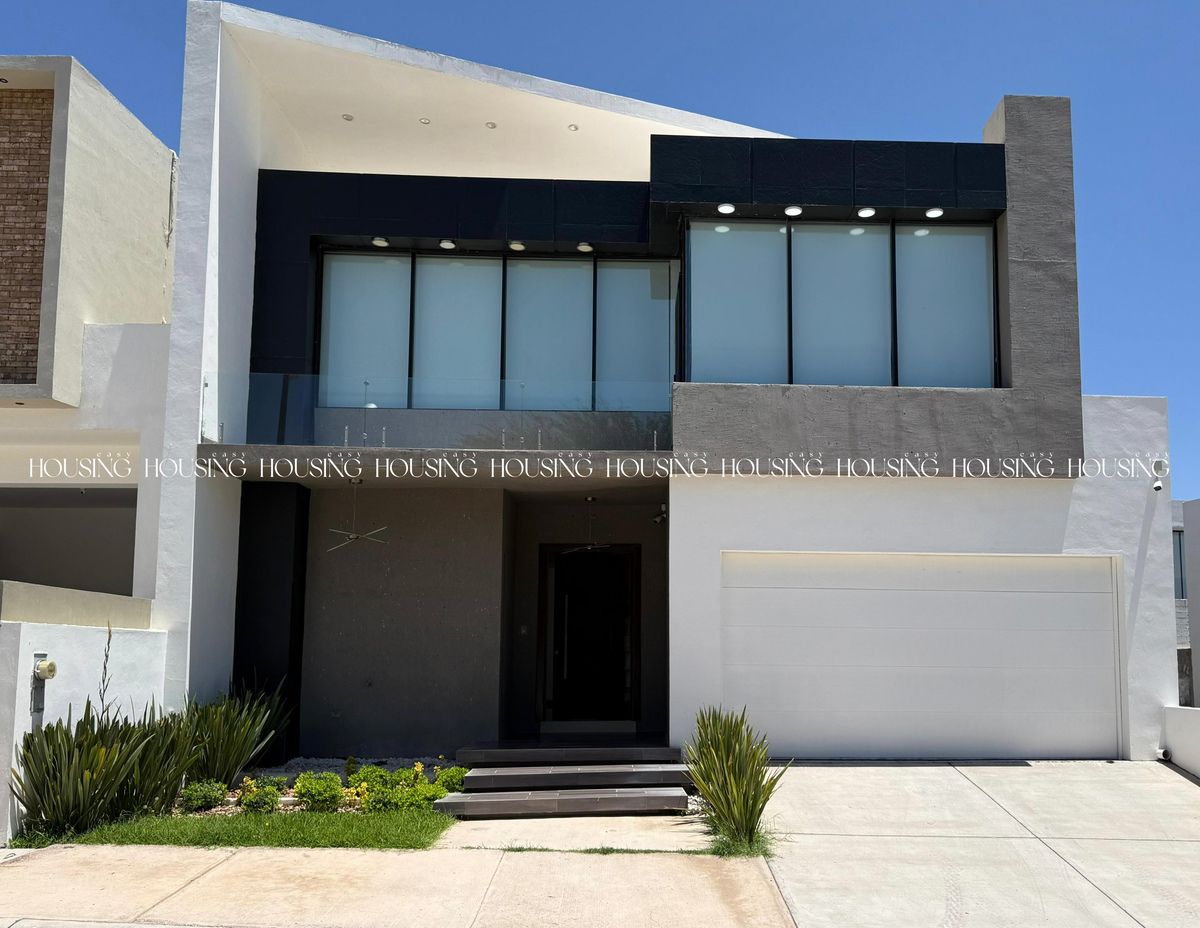





DISTRIBUTION
Ground floor:
Living room
-Dining room
-Kitchen
-Half bathroom
-Laundry
-Bedroom with dressing room and bathroom, garage
-Patio
Upper floor:
-Living room
-Office
-Two bedrooms with terrace, dressing room, and private bathroom.
-Very large terrace ideal for social gatherings
-Thermal construction of farlic
-Solar panels
-Minisplits in all bedrooms
-Solar boiler
-Oak carpentry
-Quartz in kitchen
-Quartz in bathrooms
-Interceramic floors
-Double-glazed windows
-Garden design
-Automatic irrigation system
-Electric gate
-Grill
-Hood
-Oven
-Dishwasher
-Two air conditioners
-Two heaters
-LED lighting
-Chandeliers
-Boiler
-Hydropneumatic
-Stationary tank
-Blinds on all windowsDISTRIBUCIÓN
Planta baja:
Sala
-Comedor
-Cocina
-Medio baño
-Lavandería
-Recamara con vestidor y baño, cochera
-Patio
Planta Alta:
-Estancia
-Oficina
-Dos recamaras con terraza, vestidor y baño privado.
-Terraza muy grande ideal para reuniones sociales
-Construcción termica de farlic
-Paneles Solares
-Minisplits en todas las recamaras
-Boiler solar
-Carpintería de encino
-Cuarzo en cocina
-Cuarzo en baños
-Pisos interceramic
-Ventanería de doble vidrio
-Diseño en jardín
-Sistema ee riego automático
-Porton eléctrico
-Parrilla
-Campana
-Horno
-Lavavajillas
-Dos aires acondicionados
-Dos calefacciones
-Iluminacion led
-Candiles
-Boiler
-Hidroneumático
-Tanque estacionario
-Persianas en todas las ventanas

