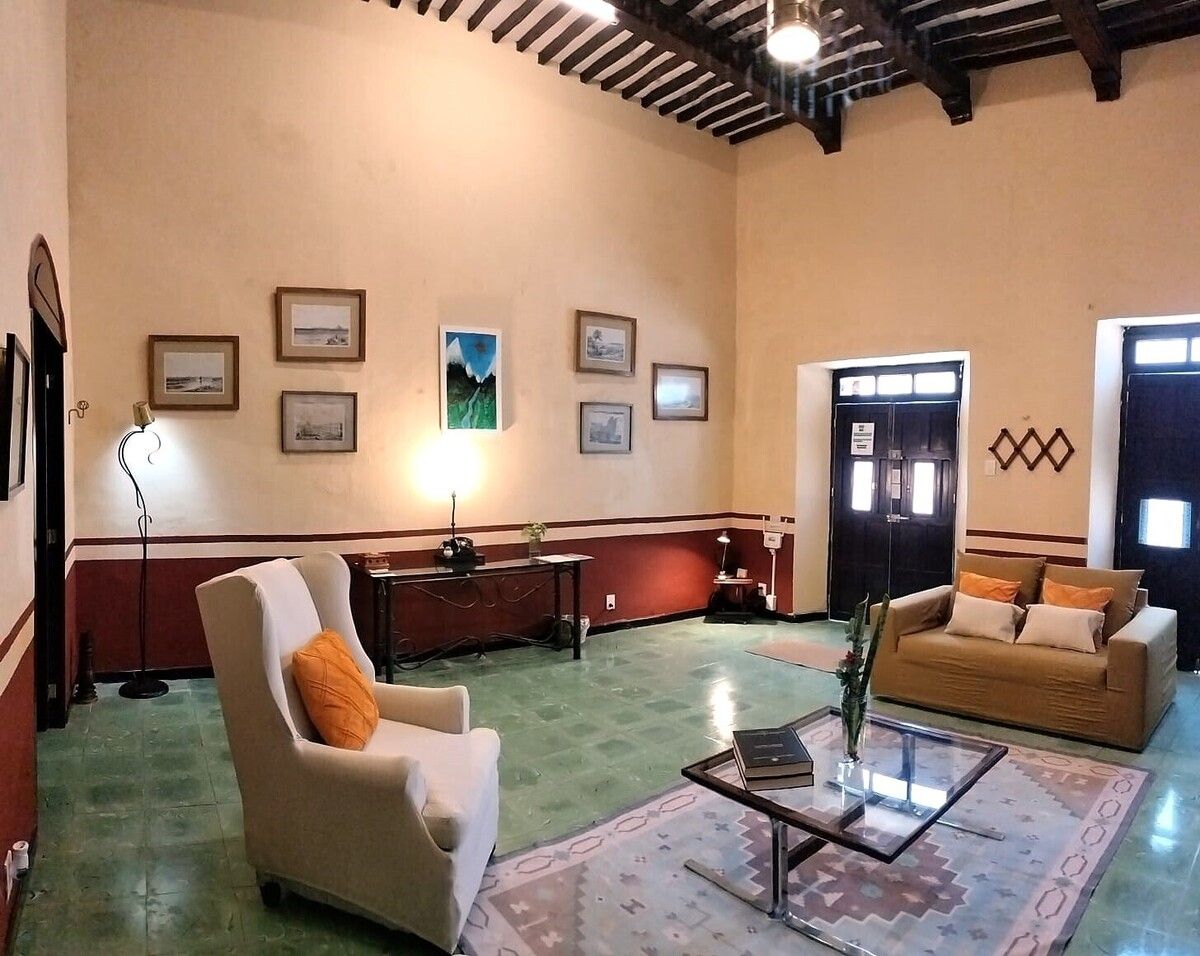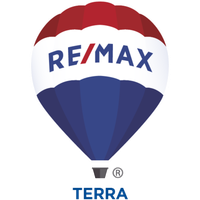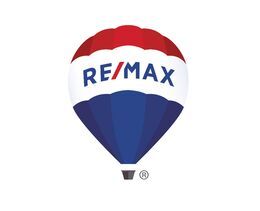





The property is located in the Historic Center of Campeche; inside the walled area;
On Calle 61, one block from Calle 59, which is pedestrian and where restaurants,
bars, and hotels are located.
Six blocks from the zócalo and the cathedral;
Seven blocks from the boardwalk; below is a map of the location.
The building is original, dating back approximately one hundred years, and has been carefully
restored; it has original walls, floors, and beams; doors and ironwork from the original facade; we
adapted it to modernity without modifying its spaces, sizes, and essence.
DESCRIPTION:
MEASUREMENTS:
Land: 187 meters
Construction: 172 square meters
GROUND FLOOR:
• Double-height living room, with air conditioning
• 2 bedrooms; each with a double bed, air conditioning, and closet
• 1 bathroom
• Equipped kitchen; refrigerator, stove, microwave, air conditioning
• Dining area
• Laundry room, with sink, washer, and dryer
RECREATIONAL AREA, GROUND FLOOR
• Pool with fountain and lighting, with cleaning system and pump.
• Covered terrace and outdoor terrace, with bar
• Half bathroom serving the recreational area
• Outdoor shower for pool service
UPPER FLOOR, accessed from inside the house
• Beautiful loft, with two single beds, air conditioning, and full bathroom
PROPERTY EQUIPMENT:
• Surrounded by electrified mesh, the entire property
• Equipped with external surveillance cameras and in recreational areas
• Cistern
• Water pressurizer
• Heater
• Biodigester
• Septic tank
• Absorption well
• Special antenna, with height; so that the signal for cell phones and internet can pass
through the property, since the walls are up to fifty centimeters thick,
some of them
• Internet throughout the property
• Five INVERTER air conditioners
• Ceiling fans in each of the bedrooms and living room
• Ceiling fan on the covered terraceEl inmueble se encuentra, en el Centro Histórico de Campeche; adentro de la zona amurallada;
En la Calle 61, a una cuadra, de la calle 59, que es peatonal y dónde se localizan, restaurantes,
bares y hoteles.
A seis calles del zócalo y de la catedral;
A siete cuadras del malecón; a continuación, un mapa de la localización.
La edificación es original, data de hace cien años aproximadamente, fue cuidadosamente
restaurada; tiene muros, pisos y vigas originales; puertas y herrería de la fachada original; la
adaptamos a la modernidad, sin modificar sus espacios, tamaños y esencia.
DESCRIPCIÓN:
MEDIDAS:
Terreno: 187 metros
Construcción: 172 metros cuadrados
PLANTA BAJA:
• Estancia a doble altura, con aire acondicionado
• 2 recámaras; cada una, con una cama matrimonial, aire acondicionado y closet
• 1 baño
• Cocina equipada; refrigerador, estufa, horno de microondas, aire acondicionado
• Antecomedor
• Cuarto de lavado, con lavadero, lavadora y secadora
ÁREA RECREATIVA, PLANTA BAJA
• Alberca con fuente e iluminación, con sistema de limpieza y bomba.
• Terraza techada y terraza al aire libre, con barra de bar
• Medio baño que le da servicio al área recreativa
• Regadera exterior para servicio de la alberca
PLANTA ALTA, se ingresa por dentro de la casa
• Hermoso tapanco, con dos camas individuales, aire acondicionado y baño completo
EQUIPAMIENTO DE LA PROPIEDAD:
• Está circundada, con malla electrificada, la totalidad del predio
• Cuenta con cámaras de vigilancia exteriores y en áreas recreativas
• Cisterna
• Presurizador de agua
• Calentador
• Biodigestor
• Fosa séptica
• Pozo de absorción
• Antena especial, con altura; para que la señal de celulares y de internet pueda transitar
por la propiedad, toda vez, qué; los muros son de hasta cincuenta centímetros de ancho,
algunos de ellos
• Internet en toda la propiedad
• Cinco aires acondicionados INVERTER
• Abanicos de techo en cada una de las recámaras y sala
• Ventilador de techo en terraza techada

