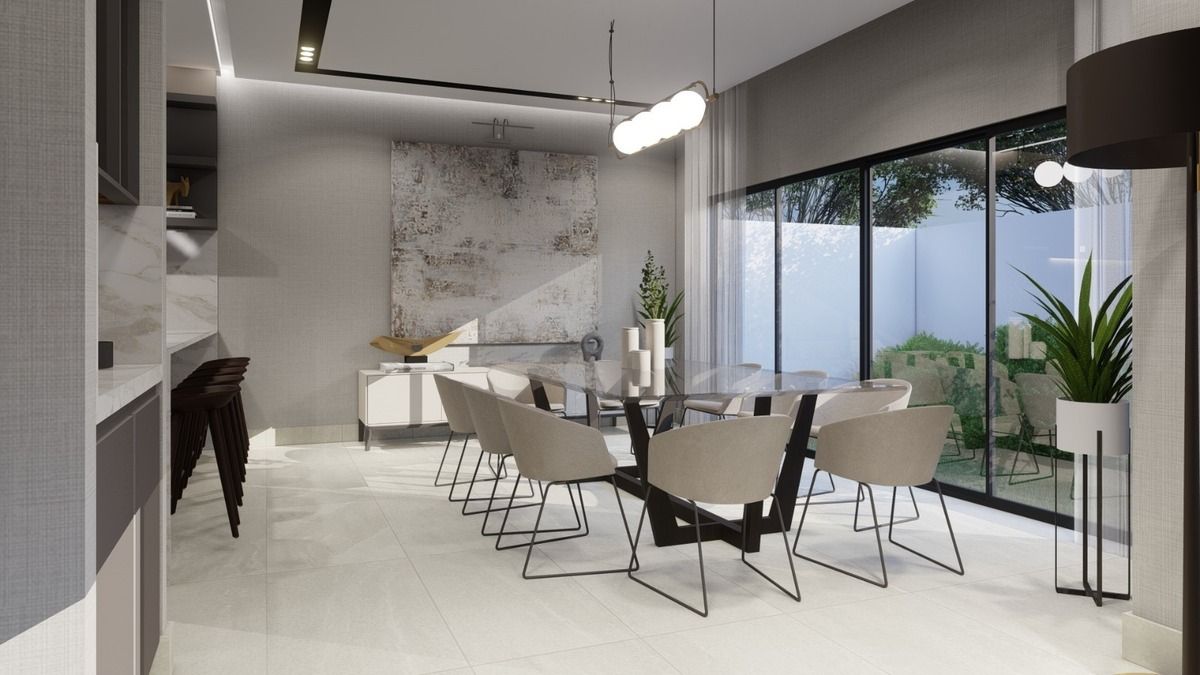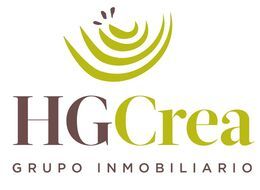





This spectacular three-level residence, located within an exclusive private subdivision with 24/7 security, combines modern design, functionality, and spaces designed for the comfort of the whole family. Its delivery is scheduled for March 2026, ideal for those looking to plan their investment and secure a high-quality home.
On the ground floor, the house offers a covered garage for three cars, an elegant triple-height foyer that welcomes with great presence, a half bath for guests, a storage room, and a service room with independent access. The open-concept social area integrates the living room, dining room, and kitchen in a single environment that connects directly with a 60 m² garden, perfect for enjoying outdoor gatherings.
On the second level is the master bedroom, which has a full bathroom and double walk-in closet, as well as two secondary bedrooms, each with its own dressing bathroom. All bathrooms are equipped with tempered glass enclosures, providing a modern and elegant finish. This floor also includes a family room, ideal as a TV room or study, and a laundry room with a drying patio.
The third level is designed for entertainment and productivity, with a spacious game room, bar, private office, full bathroom, and two terraces: one with a grill and an eastern view, perfect for enjoying sunrises, and another with a western view, ideal for relaxing at sunset. Every space in this residence has been carefully planned to offer spaciousness, natural light, and comfortable living in a safe and exclusive environment.Esta espectacular residencia de tres niveles, ubicada dentro de un exclusivo fraccionamiento privado con vigilancia 24/7, combina diseño moderno, funcionalidad y espacios pensados para el confort de toda la familia. Su entrega está programada para marzo de 2026, ideal para quienes buscan planificar su inversión y asegurar un hogar de alta calidad.
En planta baja, la casa ofrece cochera techada para tres autos, un elegante recibidor a triple altura que da la bienvenida con gran presencia, medio baño de visitas, una bodega y un cuarto de servicio con acceso independiente. La zona social de concepto abierto integra sala, comedor y cocina en un mismo ambiente que conecta directamente con un jardín de 60 m², perfecto para disfrutar reuniones al aire libre.
En el segundo nivel se encuentra la recámara principal, que cuenta con baño completo y doble walk-in clóset, además de dos recámaras secundarias, cada una con su propio baño vestidor. Todos los baños están equipados con cancelería de vidrio templado, brindando un acabado moderno y elegante. Esta planta también incluye una estancia familiar, ideal como sala de televisión o estudio, y una lavandería con patio de tendido.
El tercer nivel está diseñado para el entretenimiento y la productividad, con un amplio cuarto de juegos, bar, oficina privada, baño completo y dos terrazas: una con asador y vista al oriente, perfecta para disfrutar de los amaneceres, y otra con vista al poniente, ideal para relajarse al atardecer. Cada espacio de esta residencia ha sido cuidadosamente planeado para ofrecer amplitud, iluminación natural y una vida confortable en un entorno seguro y exclusivo.
