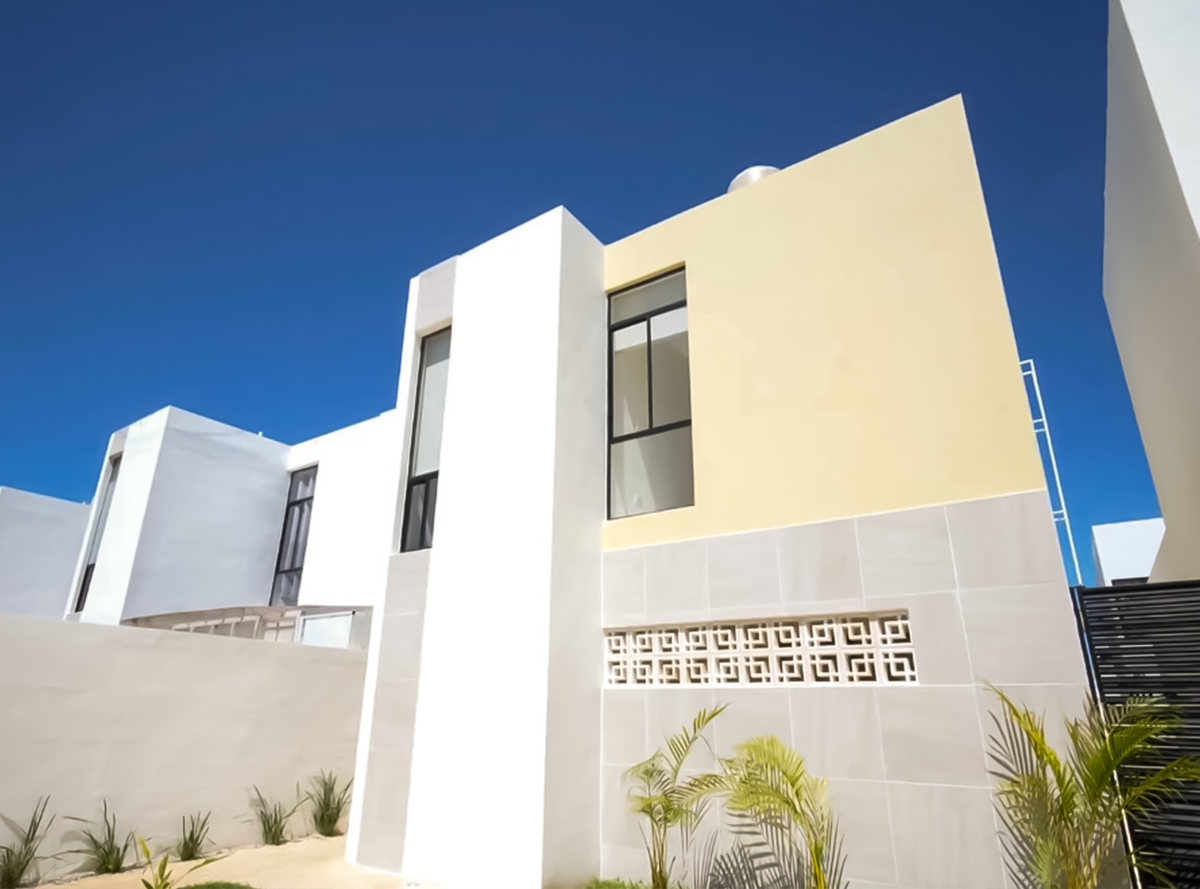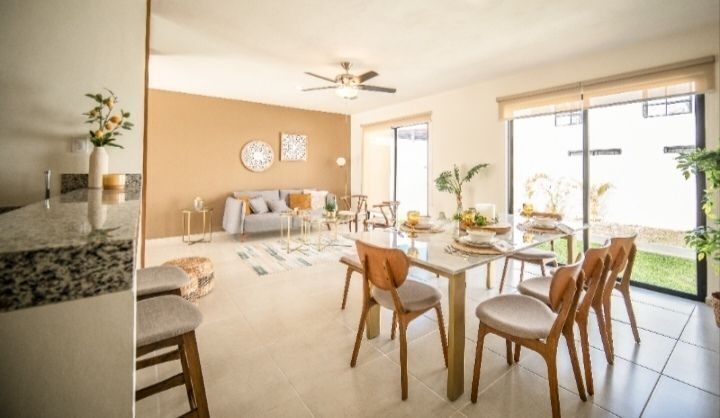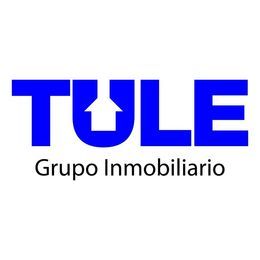





House for Sale in Caucel
The development is located in Ciudad Caucel, an area that has ample facilities: health center, schools, sports center, supermarkets, restaurants, parks, etc.
AQUA PLUS MODEL
DISTRIBUTION:
Ground Floor
• Living-Dining Room
• Kitchen with granite countertop
• Half Bathroom
• Covered Laundry
• Patio of 5.86 meters deep
• Parking for 2 cars
Upper Floor
• 1 Bedroom with closet and private bathroom
• 1 Master Bedroom with walk-in closet and private bathroom
MEASUREMENTS:
Construction: 125.96 m2
Land: 8 x 20 m
Sale Price: $2,095,000
INCLUDES:
Voice and data: Outlets in the bedrooms and living room designed for antenna internet
-Drainage network: General drainage network
-Bathroom countertops covered with 60 x 60 tiles: Sink with single-lever faucet
-Traditional construction with 15 cm blocks
-With thermal insulation in the ceiling
-Electrical installation: 220 v
-Hammock hooks: 3 per bedroom
-Bedrooms, living room, and dining room: Has A/C outlet without wiring
-Master bedroom bathroom countertop: 1.95 x 0.50 m
-Secondary bedroom bathroom countertop: 1.00 x 0.50 m
-6 mm glass: Windows in living room and dining room
-Cistern included
IMMEDIATE DELIVERY
PAYMENT METHODS:
Reservation $10,000 MXN valid for 10 days
Down payment 10%*
We accept INFONAVIT, TOTAL INFONAVIT, FOVISSSTE, FOVISSSTE FOR ALL, PEMEX, BANK LOANS, AND OWN RESOURCES.
*Does not include furniture or decorative items, the images are for illustrative purposes only.
** Contact us for more information
*** Appointments with 2 hours notice
*** Prices and availability of properties are subject to change without prior notice.
**** This price does not include taxes, appraisal, and notary fees.
* The total price of the property will be determined based on the variable amounts of credit and notary concepts that must be consulted with the promoters in accordance with the provisions of NOM-247-SE-2021.Casa en Venta en Caucel
El desarollo se encuentra en Ciudad Caucel, zona que
cuenta con amplio equipamiento: centro de salud, escuelas, centro deportivo, supermercados, restaurantes, parques, etc.
MODELO AQUA PLUS
DISTRIBUCIÓN:
Planta Baja
• Sala-Comedor
• Cocina con meseta de granito
• Medio Baño
• Lavadero Techado
• Patio de 5.86 de fondo
• Estacionamiento para 2 autos
Planta Alta
• 1 Recámara con closet y baño propio
• 1 Recámara principal con closet vestidor y baño propio
MEDIDAS:
Construcción: 125.96 m2
Terreno: 8 x 20 m
Precio de Venta :$2,095,000
INCLUYE:
Voz y datos: Salida en las recámaras y sala diseñadas para internet de antena
-Red de drenaje: Red general de drenaje
-Mesetas de baños recubiertas por losetas de 60 x 60: Lavabo con llave monomando
-Construcción tradicional block de 15
-Con aislante térmico en plafón
-Instalación eléctrica: 220 v
-Hamaqueros: 3 x recámara
-Recámaras, sala y comedor: Cuenta con salida de A/c sin cableado
-Meseta baño recámara principal: 1.95 x.50 m
-Meseta baño recámara secundaria: 1.00 x.50 m
-Cristales 6 mm: Ventanales en sala y comedor
-Cisterna incluida
ENTREGA INEMDIATA
FORMAS DE PAGO:
Apartado $10,000 MXN válido por 10 días
Enganche 10%*
Aceptamos INFONAVIT, INFONAVIT TOTAL, FOVISSSTE, FOVISSSTE PARA TODOS, PEMEX, BANCARIOS Y RECURSOS PROPIOS.
*No incluye muebles ni artículos decorativos, las imágenes únicamente son ilustrativas.
** Contáctenos para mayor información
*** Citas con 2 de horas de anticipación
***Precios y disponibilidad de inmuebles sujeto a cambio sin previo aviso.
****Este precio no incluye impuestos, avalúo y gastos notariales.
* El precio total del inmueble se determinará en función de los montos variables de conceptos de crédito y notariales que deben ser consultados con los promotores de conformidad con lo establecido en la NOM-247-SE-2021
Caucel, Mérida, Yucatán
