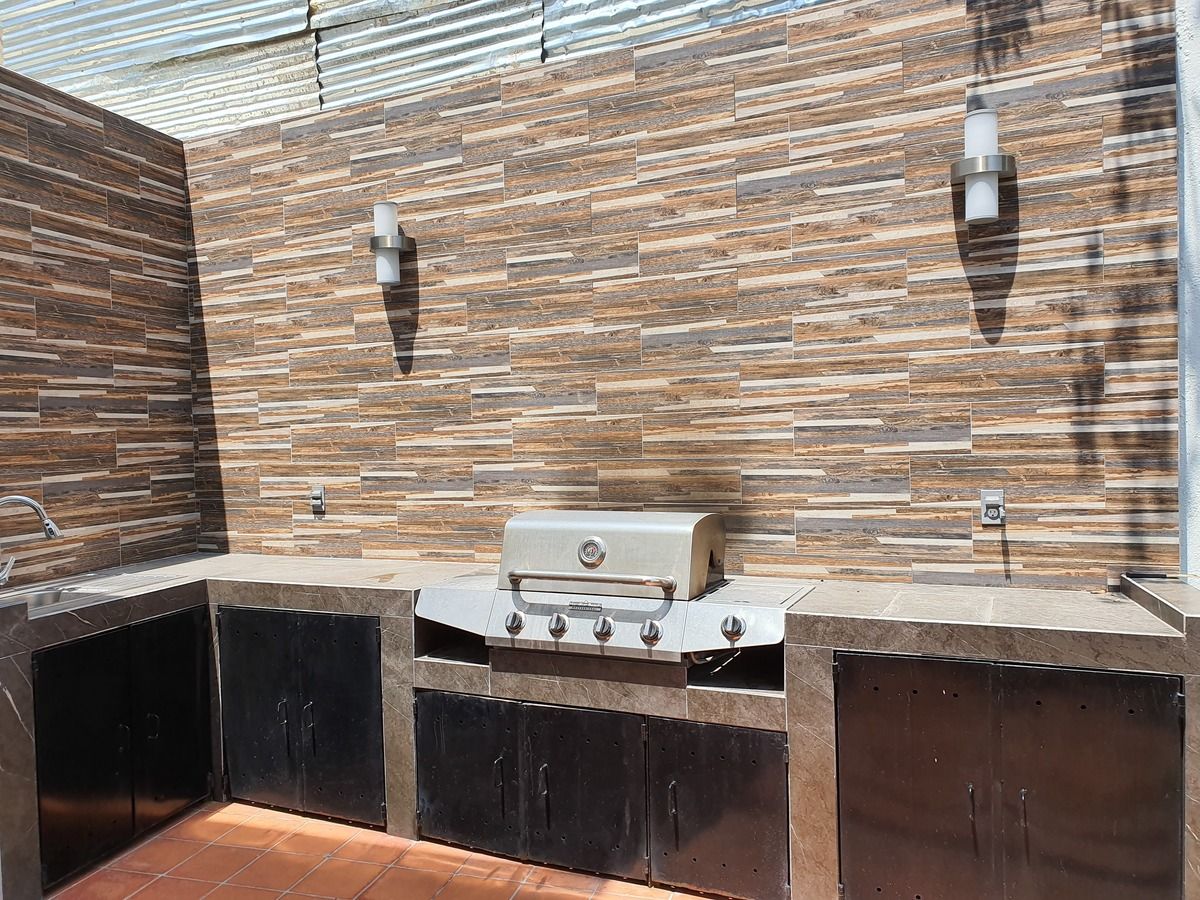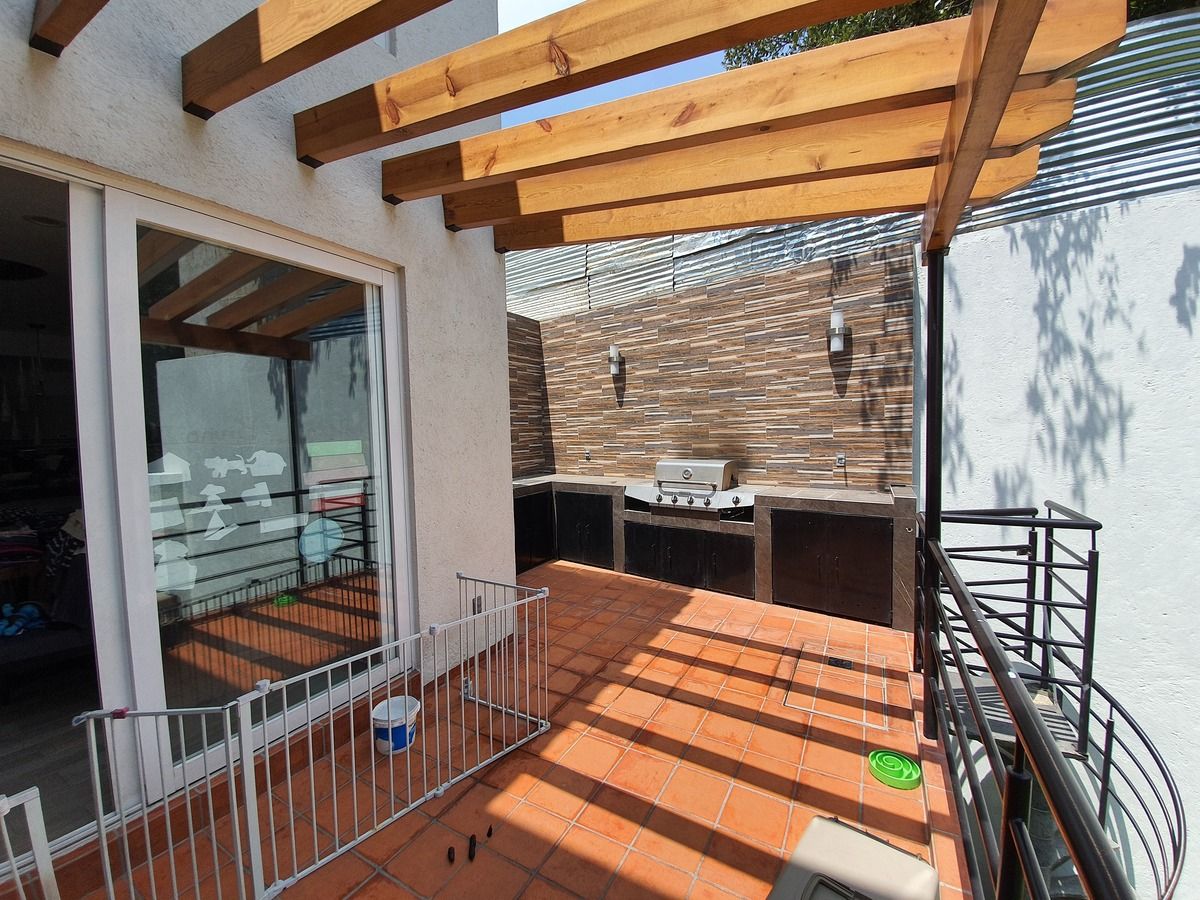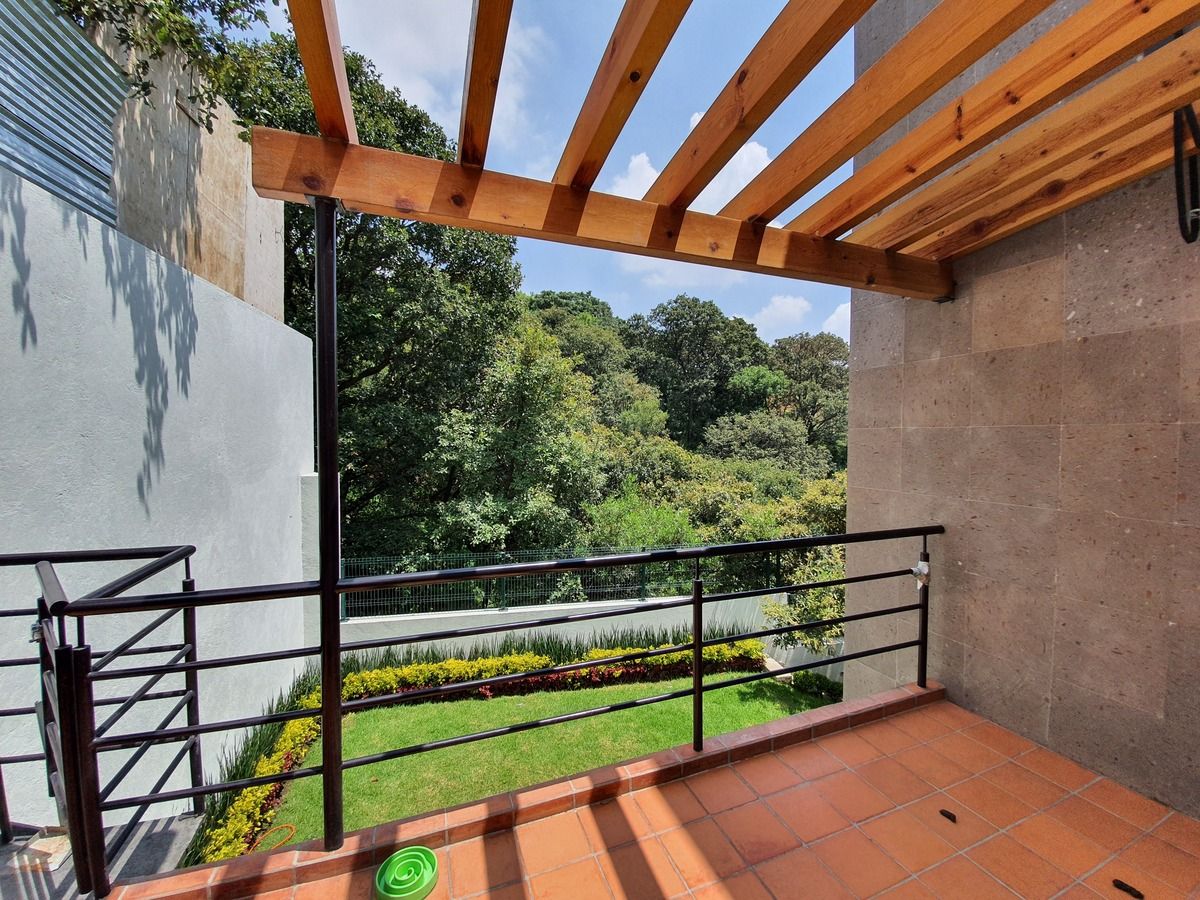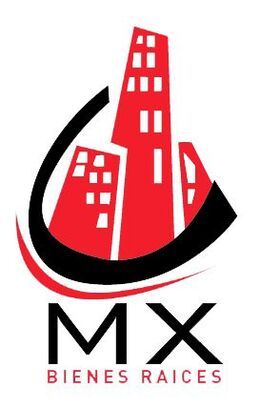





314 m2 of land, 249 m2 of construction on 3 levels
On the ground floor, an office space with access to the garden, (could be a fourth bedroom)
Middle floor, spacious area that integrates the social area, open kitchen, TV room, living room with beautiful tree view, dining room with access to the terrace where the grill is located that connects with the garden.
Upper floor 3 bedrooms, the main one with bathroom and dressing room, the secondary ones with closet, one with integrated bathroom, and the 3rd with bathroom outside the bedroom.
The house has an automated lighting system, as well as irrigation.
The complex has a small party room and a common garden.
The maintenance fee includes water and electricity consumption.314 m2 de terreno, 249 m2 de contracción en 3 niveles
en la planta baja un espacio de oficina con salida al jardín, (pudiera ser una cuarta recamara)
Planta media, amplio espacio q integra el área social, cocina abierta, cuarto de TV, sala con hermosa vista arbolada, comedor con salida a la terraza en donde se encuentra el asador q conecta con el jardín.
Planta alta 3 recamaras, la principal, con baño y vestidor, las secundarias con closet, una con baño integrado, y la 3ra con baño fuera de la recamara.
La casa cuenta con sistema de iluminación automatizado, así como de riego.
el conjunto cuenta con un salón de fiestas pequeño y un jardín común
La cuota de mantenimiento incluye el consumo de agua y luz
