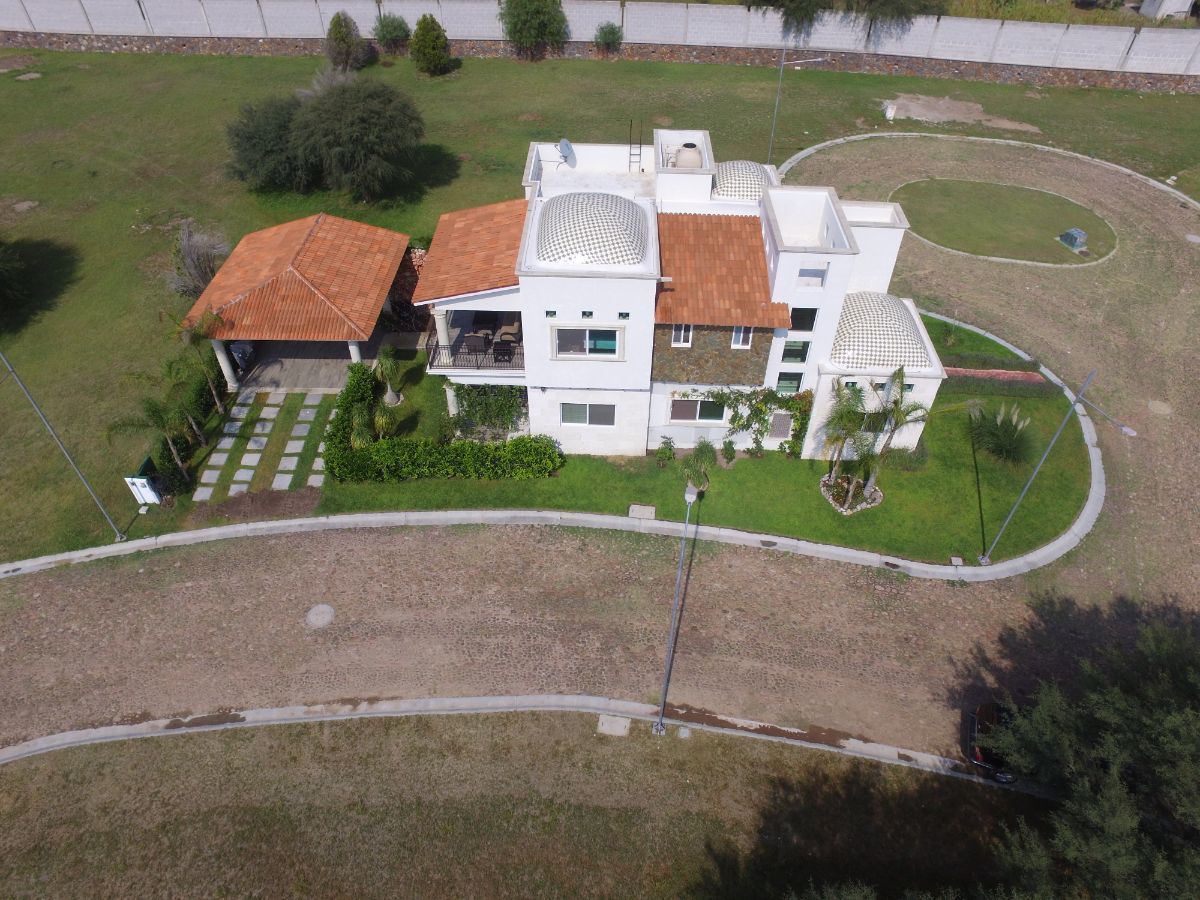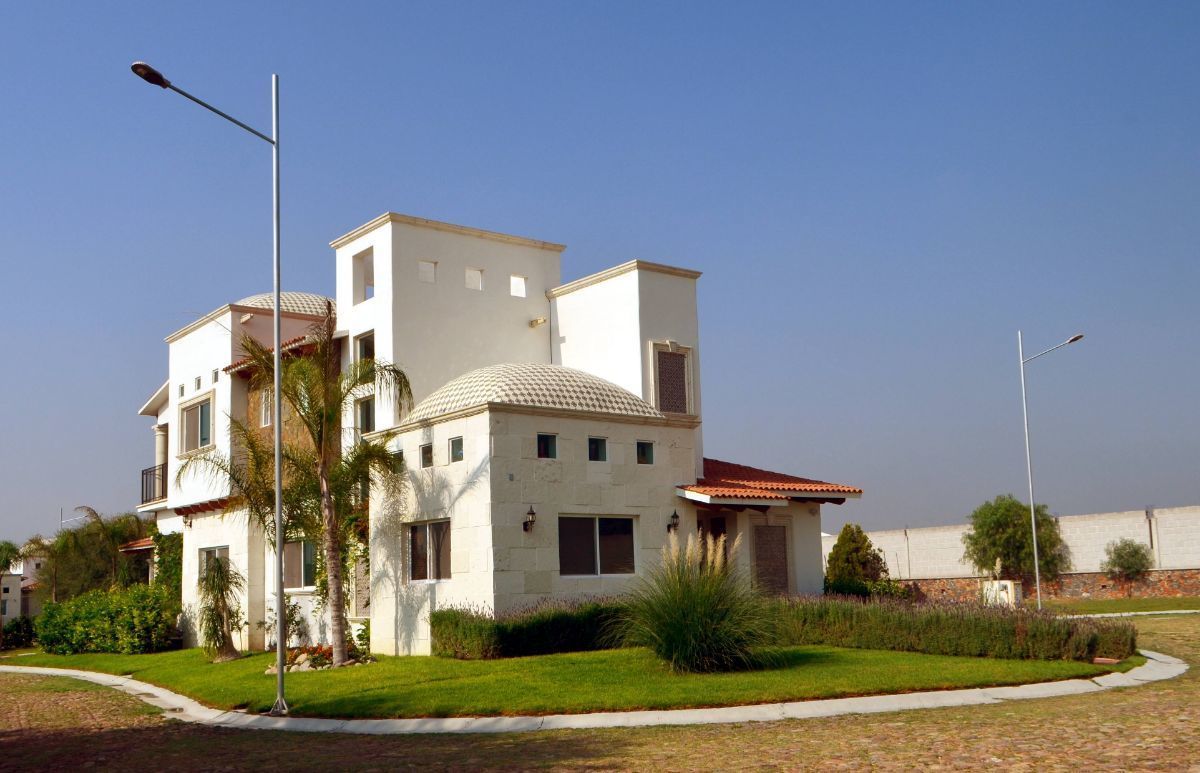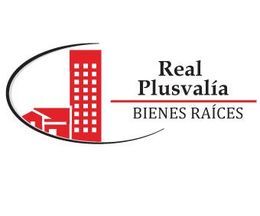





We define a perfect home as one that has everything in its place: views, space, layout, style, aesthetics, and functionality.
Taking advantage of the privileged location in the valley that makes up the Tequisquiapan Golf Course, the spectacular views of the mountains and gardens, the result was a construction that lives inside out taking full advantage of natural light.
It is the simplicity, the order, the good harmony between the interior spaces and the surrounding gardens as a link with the natural environment that gives La Finca Tovi its particular charm, named after its owners who have combined the first letters of their names to call it, -perhaps because it was the culmination of a common dream-, bringing together in their project the premises of a perfect home.
There is a geometric rigor that shapes its architecture when you observe the construction on the horizon, a rigor that can be seen softened in the cozy interior of its rooms and rooms.
The structure extends on two levels on the flat terrain. At the entrance, the owners have placed lavender hedges that scent the main entrance and which stand out as a distinctive element.
Inside, past the lobby, at the end of the corridor, is the main axis of the house, which, as in good times, is the kitchen that is the central element of the home: a friendly space for living and which also stands out for its ergonomics, logical composition of its elements and the fine finishes of its wood and granite.
In natural succession, the dining room with wine cellar, living room, and television area share a single space dominated by natural light from the gardens and rear terrace that are naturally integrated into the interior.
We must highlight the opal stone wall that, like a fountain or waterfall, refreshes and softens with the natural sound of water, from the back of the house, between the terrace, the outdoor bar and the covered garage.
The night area has been arranged as a separate universe, perhaps following its prevailing vocation: an intimate place to rest; but without renouncing the daily gifts that the landscape offers, also nuanced by a hierarchical criterion in terms of the distribution and spaces of the bedrooms. Thus, the master bedroom has large dimensions and height. In its radiant atmosphere, the Catalan vault on its ceiling stands out powerfully and everything, as a whole, is integrated into the outside through a cozy terrace.
A second bedroom is more discreet in terms of its dimensions without compromising its functionality as it has a private bathroom and closet.
An intimate space has been reserved on this second level whose vocation can be for study or meditation.
A third bedroom with bathroom and closet has been arranged on the ground floor as a forecast for visitors or for special occasions.
Technical characteristics of the Finca:
Floor to ceiling height of 3.4 meters on the ground floor.
Ceilings with exposed wooden beams as decoration.
Gourmet stove.
Washbasin Hammered copper sink equipped with imported bronze faucets.
Large cupboard for groceries.
Roofed laundry with washing machine and dryer facilities.
Separate covered garage for two cars.
Cellar or room for tools and storage.
30 centimeter thick brick walls with thermal properties.
Electric lighting based on LED lamps.
Imported bronze plumbing installations.
Handcrafted rock washbasins in every bathroom.
Brick dome ceilings in three bedrooms, hallway and upper closet.
Quarry columns in the garage.
Quarry columns on the terraces.
Hand hammered iron finishes on stair railings.
Talavera finish on the outer surface of roof domes.
Internal staircase steps in hand-carved quarry inlaid with Talavera.
Tours by appointment.Definimos una casa perfecta aquella que lo tiene todo en su lugar: vistas, espacio, distribución, estilo, estética, y funcionalidad.
Aprovechando el emplazamiento privilegiado en el valle que conforma el Campo de Golf Tequisquiapan, las vistas espectaculares a las montañas y a los jardines, el resultado fue una construcción que vive de dentro a fuera aprovechando al máximo la luz natural.
Son la simplicidad, el orden, la buena sintonía entre los espacios interiores y los jardines circundantes como nexo con el entorno natural lo que le confiere su particular encanto a La Finca Tovi, nombrada así por sus dueños que han conjugado las primeras letras de sus nombres para llamarla, -acaso porque ha sido la culminación de un sueño común-, reuniendo en su proyecto las premisas de una vivienda perfecta.
Hay un rigor geométrico que conforma su arquitectura cuando se observa la construcción en el horizonte, rigor que se aprecia suavizado en el interior acogedor de sus estancias y habitaciones.
La estructura se extiende en dos niveles sobre el terreno plano. En el acceso, sus dueños han colocado setos de lavanda que perfuman la entrada principal y que se impone como elemento distintivo.
Dentro, pasando el lobby, al final del pasillo, se encuentra el eje principal de la casa que, como en los buenos tiempos, es la cocina el elemento central del hogar: un amable espacio de convivencia y que destaca además por su ergonomía, composición lógica de sus elementos y los finos acabados de su madera y granito.
En sucesión natural, comedor con cava para vinos, sala, y área de televisión comparten un solo espacio dominado por la luz natural de los jardines y terraza posterior que se integran de manera natural al interior.
Hemos de resaltar el muro de piedra de ópalo que a manera de fuente o cascada refresca y ameniza con el ruido natural del agua, desde el fondo de la casa, entre la terraza, el bar exterior y la cochera techada.
La zona de noche ha sido dispuesta como un universo separado, acaso siguiendo la vocación que le prevalece: lugar íntimo para descanso; pero sin renunciar a los regalos diarios que el paisaje ofrece, matizado además con un criterio jerárquico en cuanto a distribución y espacios de los dormitorios. Así, la recamara principal, goza de amplias dimensiones y altura. En su radiante atmósfera destaca poderosamente la bóveda catalana de su techo y todo, en su conjunto se integra al exterior a través de acogedora terraza.
Una segunda recamara es más discreta en cuanto a sus dimensiones sin menoscabo de su funcionalidad al contar con baño privado y clòset.
Un espacio íntimo ha sido reservado en este segundo nivel cuya vocación puede ser para estudio o área de meditación.
Un tercer dormitorio con baño y clòset ha sido dispuesto en la planta baja como previsión de visitas o para ocasiones especiales.
Características técnicas de la Finca:
Altura de piso a techo de 3.4 metros en su planta baja.
Techos con vigas de madera expuesta como decoración.
Estufa Gourmet.
Lavabo Fregadero de cobre martillado equipado con grifos de bronce de importación.
Amplia alacena para víveres.
Lavandería techada con instalaciones para lavadora y secadora.
Cochera independiente techada para dos autos.
Bodega o cuarto para herramientas y para almacenamiento.
Muros de ladrillo de 30 centímetros de grosor con propiedades térmicas.
Iluminación eléctrica a base de lámparas LED.
Instalaciones de plomería de bronce importadas.
Lavabos de roca artesanal en todos los baños.
Techos en domo de ladrillo en tres habitaciones, pasillo y closet superior.
Columnas de cantera en cochera.
Columnas de cantera en las terrazas.
Acabados de hierro martillado a mano en barandales de escalera.
Acabado de talavera en superficie exterior de domos de techo.
Peldaños de escalera interior en cantera tallada a mano con incrustación de talavera.
Recorridos con previa cita.

