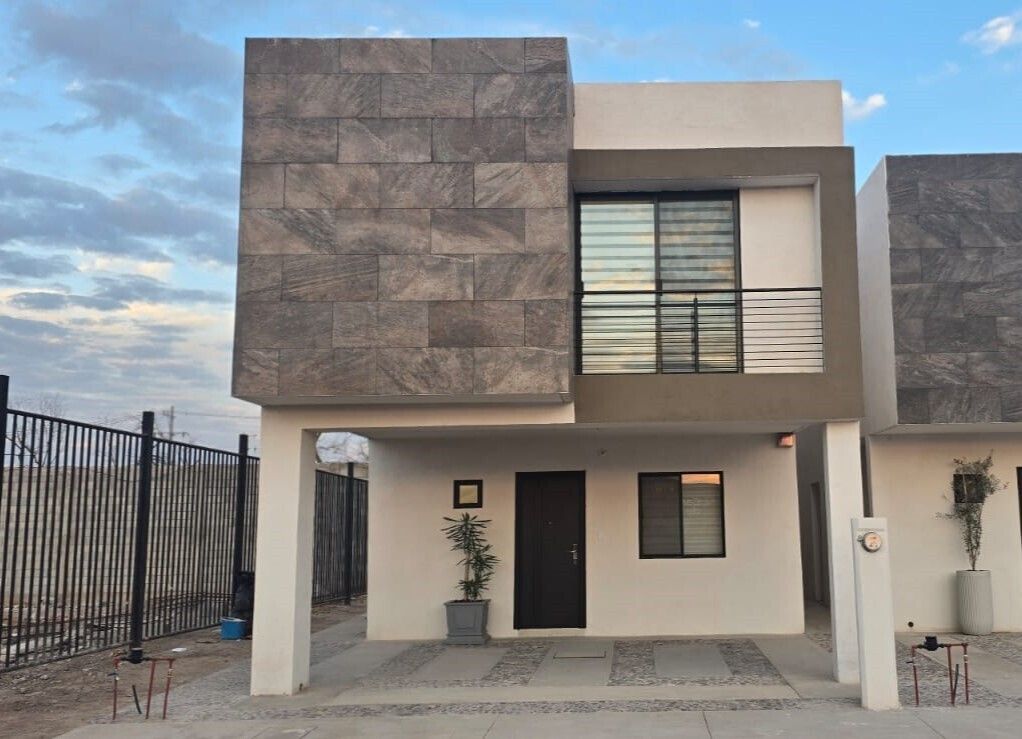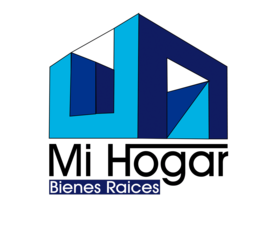





KALI PROTOTYPE
(Nogalera Residential – Villa Nuez de la India)
Urbanization
➢ Over 7,000 m2 of green areas with an irrigation system equipped with walnut trees
➢ Private subdivision with a security booth
➢ Access to the closed area through an automated gate
➢ Perimeter wall of 3.5m height
➢ Video surveillance on roads
➢ LED public lighting
➢ Underground electrical network
➢ Underground telephone network
➢ Natural gas installation at the lot line
➢ Potable water installation at the lot line
➢ Sanitary drainage installation at the lot line
➢ Storm drainage
➢ Asphalt pavement
➢ Concrete curbs
➢ Traditional style signage
➢ Paddle court
➢ Park of over 690m2 equipped with children's games, terrace with grill, and rainwater collector
Construction
➢ Kali Plus Prototype
➢ Construction of 134m2
➢ Typical lot of 140 m2 (7m x 20m)
➢ Traditional construction with hollow concrete block
➢ Continuous foundation at 1m depth
➢ Lightweight floor and roof slabs with formwork
➢ Waterproofing quality of 5 years (from the date of waterproofing)
➢ Dividing wall of 2.00 meters height
Finishes
➢ Minimalist style facade
➢ Black aluminum frames on windows and white on interior doors
➢ Interior finishes with leveled plaster finished with sealer and vinyl paint.
➢ Bathroom walls and ceilings with leveled plaster and enamel paint, tile application in wet areas like sink and shower.
➢ Ceramic tile on the floor of the entire house format 60cm x 60cm
➢ Garage with floated concrete and washed gravel
Electrical Installation:
➢ Electric current at 220V
➢ Outlets for lamps in each area
➢ Power outlets in each area
➢ Outlets for air washing control
➢ Electrical preparation for hydropneumatic system
➢ Outlet for television in bedrooms and living room
➢ Outlets for telephone in master bedroom and kitchen
Hydraulic Installation:
➢ CPVC pipes and connections
➢ Galvanized meter box
➢ Water intake for air washing equipment
➢ Water intake for refrigerator
➢ Intake for feeding 1200 liters cistern
Sanitary Installations:
➢ PVC sanitary pipes and connections in different diameters.
Natural Gas Installation:
➢ PE-AL-PE pipe.PROTOTIPO KALI
(Nogalera Residencial – Villa Nuez de la India)
Urbanización
➢ Más de 7mil m2 de áreas verdes con sistema de riego
equipadas con nogales
➢ Fraccionamiento privado con caseta de vigilancia
➢ Acceso a cerrada mediante portón automatizado
➢ Barda perimetral de 3.5m de altura
➢ Videovigilancia en vialidades
➢ Alumbrado público tipo led
➢ Red eléctrica subterránea
➢ Red telefónica subterránea
➢ Instalación de gas natural a pie de lote
➢ Instalación de agua potable a pie de lote
➢ Instalación de drenaje sanitario a pie de lote
➢ Drenaje pluvial
➢ Pavimento asfaltico
➢ Guarniciones de concreto
➢ Señalética estilo tradicional
➢ Cancha de pádel
➢ Parque de más de 690m2 equipado con juegos
infantiles, terraza con asador y captador pluvial
Construcción
➢ Prototipo Kali Plus
➢ Construcción de 134m2
➢ Lote tipo de 140 m2 (7m x 20m)
➢ Construcción tradicional con block hueco de concreto
➢ Cimentación corrida a 1m de profundidad
➢ Losa de entrepiso y azotea aligeradas con casetón
➢ Impermeabilización calidad de 5 años (a partir de la
fecha de impermeabilización)
➢ Barda divisoria de 2.00 metros de altura
Acabados
➢ Fachada estilo minimalista
➢ Marcos de aluminio color negro en ventanas y blanco
en puertas interiores
➢ Acabados interiores con yeso regleado terminados
con sellador y pintura vinílica.
➢ Muros y cielos de baños con yeso regleado y pintura
de esmalte, aplicación de azulejo en zonas húmedas
como lavabo y regadera.
➢ Loseta cerámica en piso de toda la vivienda formato
60cm x 60cm
➢ Cochera de concreto flotado y piedrita lavada
Instalación Eléctrica:
➢ Corriente eléctrica a 220V
➢ Salidas para lámparas en cada área
➢ Contactos de tomacorriente en cada área
➢ Salidas para control de aire lavado
➢ Preparación eléctrica para hidroneumático
➢ Salida para televisión en recamaras y sala
➢ Salidas para teléfono en recamara principal y cocina
Instalación Hidráulica:
➢ Tubería y conexiones de CPVC
➢ Cuadro medidor galvanizado
➢ Toma de agua para alimentación de equipos de aire lavado
➢ Toma de agua para refrigerador
➢ Toma para alimentación de cisterna de 1200lts
Instalación Sanitarias:
➢ Tubería y conexiones de PVC sanitario en diferentes
diámetros.
Instalación de Gas Natural:
➢ Tubería de PE-AL-PE

