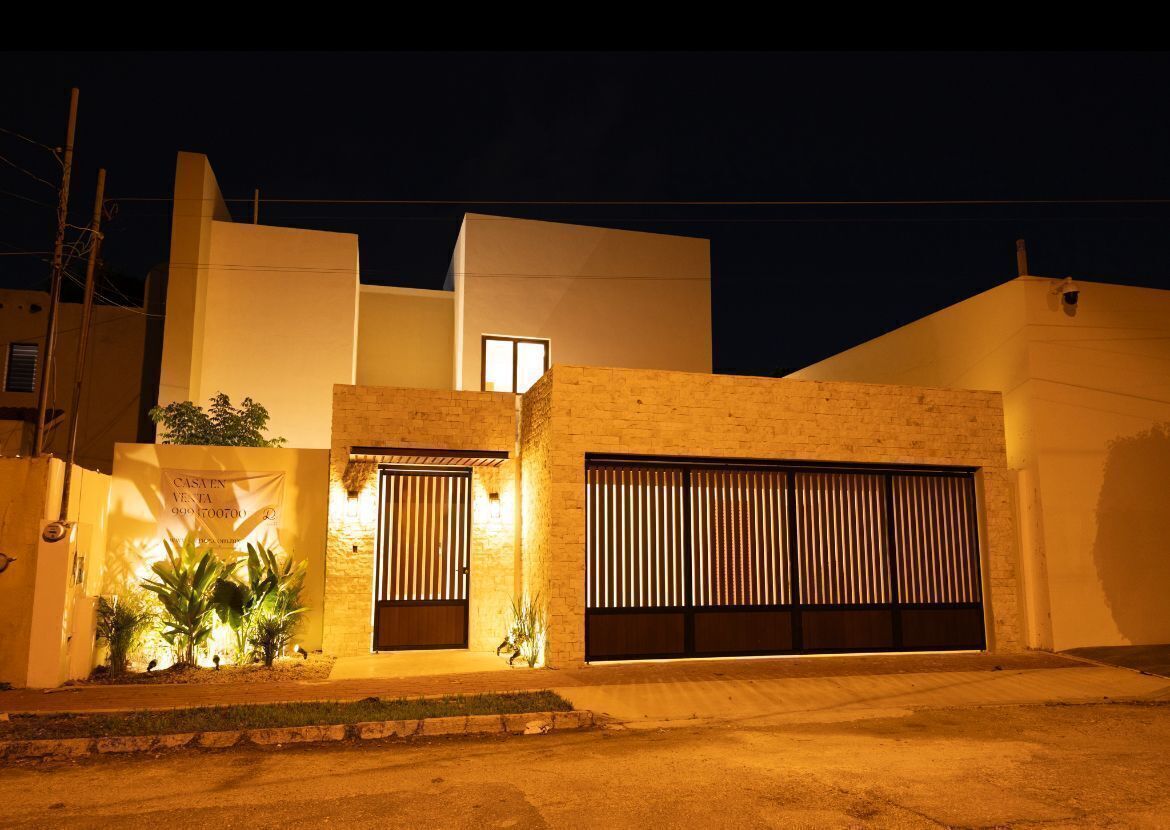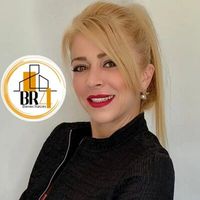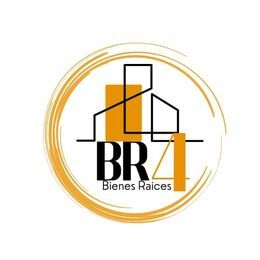





The Mexico Norte neighborhood in the city of Mérida is a very quiet area with a lot of growth, close to the city's attractions and main access roads.
This house has:
Land area: 348.00m2
Construction area: 342.33m2
GROUND FLOOR:
• Sunken lounge type living room
• Kitchen with island and pantry
• Dining room with views of the terrace and garden
• Half bathroom
• 1 Bedroom on the ground floor with bathroom
• Covered terrace
• Pool with wet bar
• Pool bathroom
• Laundry room
• Service room
• Garage for 2 cars
UPPER FLOOR:
• Master bedroom on the upper floor with dressing room and bathroom with tub
• 2 Secondary bedrooms with closet and bathroom
FINISHES:
-Travertine marble floors in 30cm format x free lengths
-Details in ceilings with indirect lighting
-Decorative hanging lights
-Carpentry in parota wood
-Bathroom countertops in marble
-Facade in travertine marble
-Ornamental gardening
-Pool with chukum
-Aluminum gate resembling wood
-Wood-like ceiling on terrace
KITCHEN EQUIPMENT:
-Integral kitchen in parota slat wood
-Countertops in milky way granite with leather finish
-Double sink under-mount sink
-Island grill
-Built-in gas oven to wall unit
**Property prices are subject to change without prior notice, monthly updates, check availability**
**This price does not include taxes, appraisal, and notarial fees**
**The total price will be determined based on the variable amounts of credit and notarial concepts that must be consulted with the promoters in accordance with the provisions of NOM-247-SE-2022**La colonia México Norte en la ciudad de Mérida, es una zona muy tranquila y mucho de crecimiento, con cercanía a las atracciones de la ciudad y a las principales vías de acceso.
Esta casa cuenta con:
Área de terreno: 348.00m2
Área de construcción: 342.33m2
PLANTA BAJA:
• Sala tipo “sunken lounge”
• Cocina con isla y alacena
• Comedor con vistas a terraza y jardín
• Medio baño
• 1 Recámara en planta baja con baño
• Terraza techada
• Alberca con wetbar
• Baño de alberca
• Cuarto de lavado
• Cuarto de servicio
• Cochera para 2 coches
PLANTA ALTA:
• Recámara principal en planta alta con vestidor y baño con tina
• 2 Recámaras secundarias con closet y baño
ACABADOS:
-Pisos de mármol travertino en formato 30cm x largos libres
-Detalles en plafones con iluminación indirecta
-Luminarias colgantes decorativas
-Carpintería en madera de parota
-Cubiertas de baños en mármol
-Fachada en mármol travertino
-Jardinería ornamental
-Alberca con chukúm
-Portón de aluminio tipo madera
-Plafón tipo madera en terraza
EQUIPO COCINA:
-Cocina integral en madera de listón de parota
-Cubiertas en granito vía láctea acabado leather
-Tarja de doble tina de submontar
-Parrilla en isla
-Horno de gas empotrado a mueble de pared
**Precios de inmuebles sujetos a cambio sin previo aviso, actualización mensual, comprobar disponibilidad**
**Este precio no incluye impuestos, avalúo y gastos notariales**
**El precio total se determinará en función de los montos variables de conceptos de créditos y notariales que deben ser consultados con los promotores de conformidad con lo establecido en la NOM-247-SE-2022**

