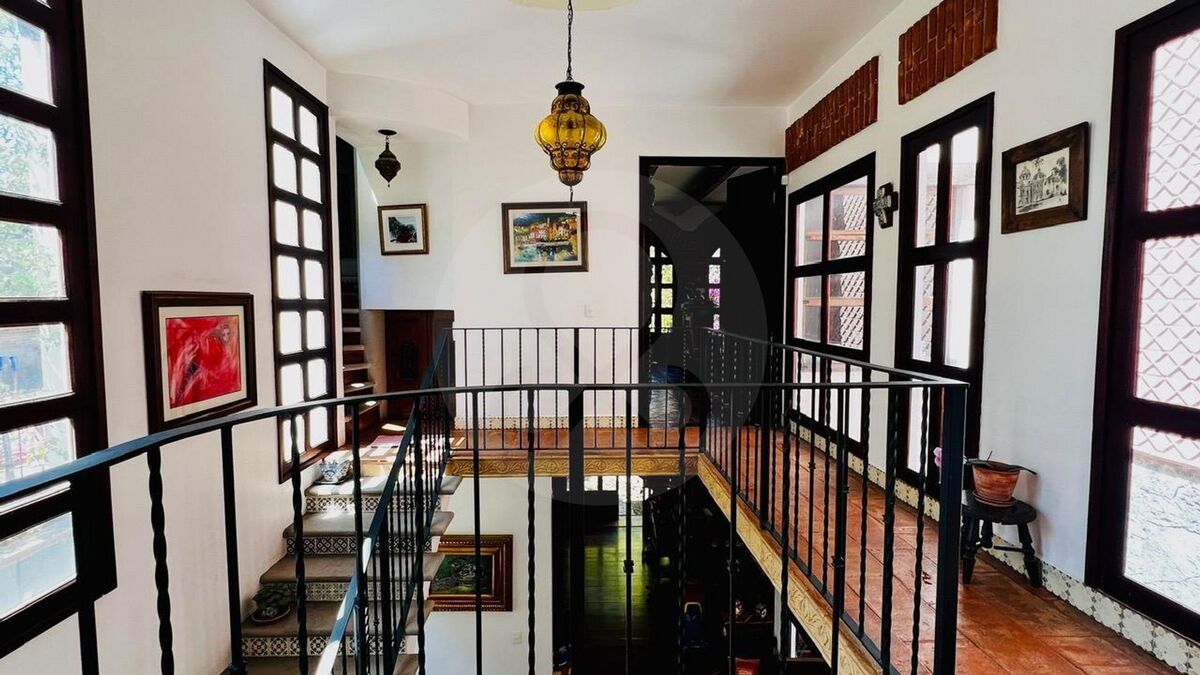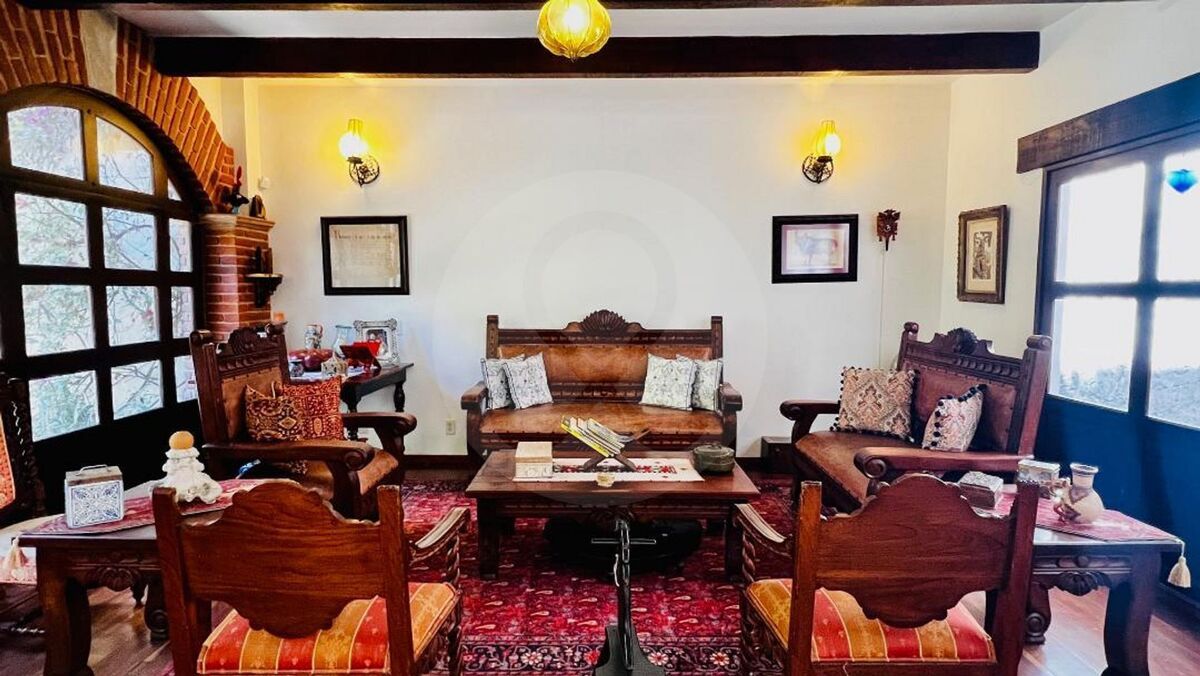




This is a house that combines the classic and the modern in a single location. Its recent construction allowed for the careful selection of every detail to make it unique and very special. Located in the center of Coyoacán, its architecture highlights the colonial style of the area. It is surrounded by cobblestone streets as well as beautiful trees. Additionally, it is just two blocks from the Coyoacán nurseries.
The meticulously distributed house is presented as follows: On the ground floor, it offers three independent parking spaces. Once you enter the house, you walk through a hallway that initially leads to the guest bathroom (full) which also serves the guest room. It has a completely equipped closed kitchen that maintains this colonial style, with an electric stove and a large pantry. Then you can find a beautiful staircase that distracts the gaze with a dome adorned with colorful stained glass, where at the end it allows access to the rooms and an internal terrace with a fountain and a spectacular decorative wall. We then find the dining room with access to the garden. Upstairs we have a large library or study with a view of the garden, then we find three bedrooms, the main one with a bathroom and dressing room, the second with a bathroom and dressing room, and the third with a closet and a full bathroom outside. Going up, we have a pleasant game room with access to a balcony, we continue up and find a beautiful terrace where you could have celebrations with your family and friends. The house has solar panels, a cistern, rainwater collection, a solar and gas boiler. It has a service room with a bathroom.
Price: 28,500,000 Mexican pesos.
Construction area: 400 m²
Land area: 300 m²Esta es una casa que combina lo clásico y lo moderno en una sola ubicación. Su reciente construcción permitió seleccionar cada detalle de una forma muy cuidadosa para hacerla única y muy especial. Ubicada en el centro de Coyoacán su arquitectura resalta el estilo colonial de la zona. Se rodea de calles empedradas así como de hermosos árboles. Además de encontrarse a dos cuadras de los viveros de Coyoacán.
La casa meticulosamente distribuida se presenta de la siguiente manera: En la planta baja, ofrece tres estacionamientos independientes, una vez entras a la casa transitas un pasillo que te lleva inicialmente al baño de visitas (completo) que da servicio también a la recámara de huéspedes. Tiene una cocina cerrada completamente equipada que mantiene este estilo colonial, con estufa eléctrica y una gran alacena. Luego puede encontrar una hermosa escalera que en el ascenso distrae la mirada con una cúpula adornada de coloridos vitrales, donde al finalizar permite acceder a los cuartos y una terraza interna con una fuente y un muro decorativo espectacular. Encontramos luego la sala comedor con salida al jardín. En la parte de arriba tenemos una biblioteca o estudio de gran tamaño con vista al jardín, después encontramos tres recámaras, la principal con baño y vestidor la segunda con baño y vestidor y la tercera con clóset y el baño completo afuera. Subiendo tenemos un agradable cuarto de juegos con salida a un balcón, seguimos subiendo y encontramos una hermosa terraza donde podrías tener celebraciones con tu familia y amigos. La casa tiene paneles solares , tiene cisterna , recolección de agua de lluvia, boiler solar y de gas. Tiene cuarto de servicio con baño.
Precio: 28.500.000 pesos mexicanos.
Metros de construcción: 400 m²
Metros de terreno: 300 m²