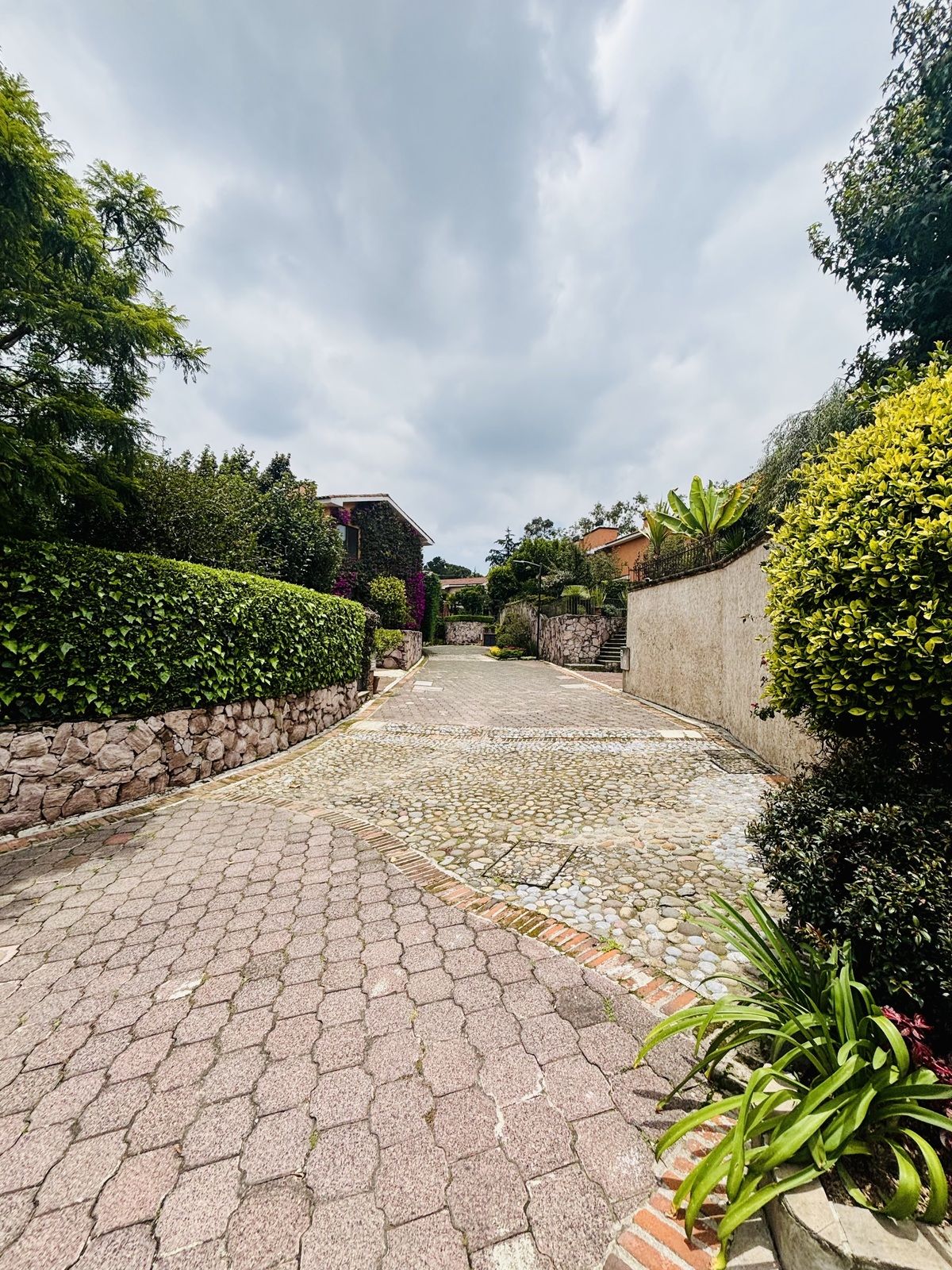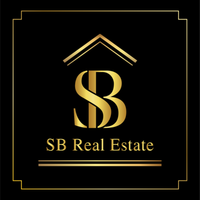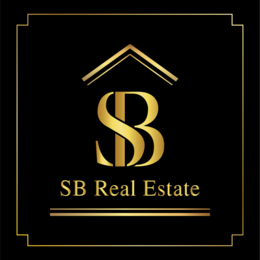





Live in an elegant, safe, private, stylish environment surrounded by trees and green areas!
Exclusive Residence for Sale in Lomas de Vistahermosa, contemporary style, located in a beautiful private area surrounded by trees and only 11 residences, with absolute privacy, a guardhouse with 24-hour surveillance and CCTV throughout the property!
Luxury finishes throughout the house, excellent natural lighting, high ceilings, wooden beams, domes, tree views, and a beautiful garden, oak wood in floors, windows, staircase railings, walk-in closets, and closets, natural granite, wrought iron, stone, porcelain tile, tempered glass, air conditioning, and heating, among others.
Land area: 918 M2. Construction area: 760 M2. Garden and large terrace with barbecue area of approximately 400 M2. Built on 2 levels. It consists of a large reception hall, spacious living and dining room with access to the garden, guest half bath, very bright equipped kitchen, pantry, storage room, and breakfast area with access to the terrace. On the second level, family room, 3 spacious bedrooms, the main one of large size with walk-in closet, full bathroom, and view of the garden, the second with walk-in closet and full bathroom with tub and tree view, the third with wall-to-wall closet, full bathroom, and view of the garden.
It also consists of a large game or party room with a bar and access to the garden, guest half bath. Area for gym, office, or others, laundry area, drying patio, 2 service rooms for 4 people with full bathroom, 3 spacious storage rooms, and parking for 4 cars.
You have to see it, you will love it and it is ready to move in! Schedule your appointment now!¡Vive en un entorno elegante, seguro, privado, de gran estilo y rodeado de árboles y áreas verdes!
¡Exclusiva Residencia en Venta en Lomas de Vistahermosa, estilo contemporáneo, ubicada en una bella privada rodeada de árboles y de solo 11 residencias, con absoluta privacidad, caseta con vigilancia 24 horas y CCTV en toda la propiedad!
Acabados de lujo en toda la casa, excelente iluminación natural, techos altos, vigas de madera, domos, vistas arboladas y al hermoso jardín, madera de encino en pisos, ventanas, barandales de escalera, vestidores y closets, granito natural, hierro forjado, piedra, loseta de porcelanato, cristal templado, aire acondicionado y, calefacción, entre otros.
Sup. terreno: 918 M2. Sup. Const. 760 M2. Jardín y gran terraza con área de asador de aproximadamente 400 M2. Construida en 2 niveles. Consta de gran hall de recepción, amplia sala y comedor con salida a jardín, medio baño de visitas, cocina equipada muy iluminada, pantry, despensa y área de antecomedor con salida a terraza. En el segundo nivel, family room, 3 amplias recamaras, la principal de gran tamaño con vestidor, baño completo y vista al jardín, la segunda con vestidor, vestidor y baño completo con tina y vista arbolada, la tercera con closet de muro a muro, baño completo y vista al jardín.
Consta también de un gran salón de juegos o fiestas con bar y salida al jardín, medio baño de visitas. Área para gimnasio, oficina u otros, área de lavandería, patio de tendido, 2 cuartos de servicio para 4 personas con baño completo, 3 amplias bodegas y estacionamiento para 4 autos.
¡Tienes que verla, te va a encantar y está lista para entrar! Agenda tu cita ya!

