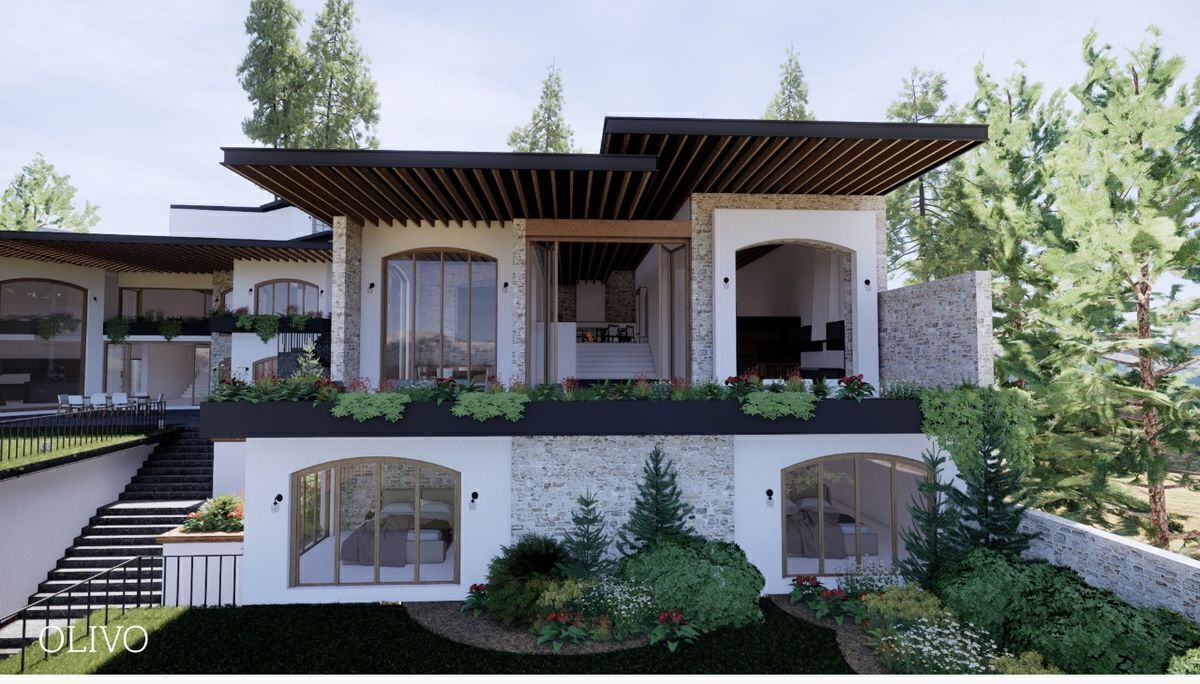
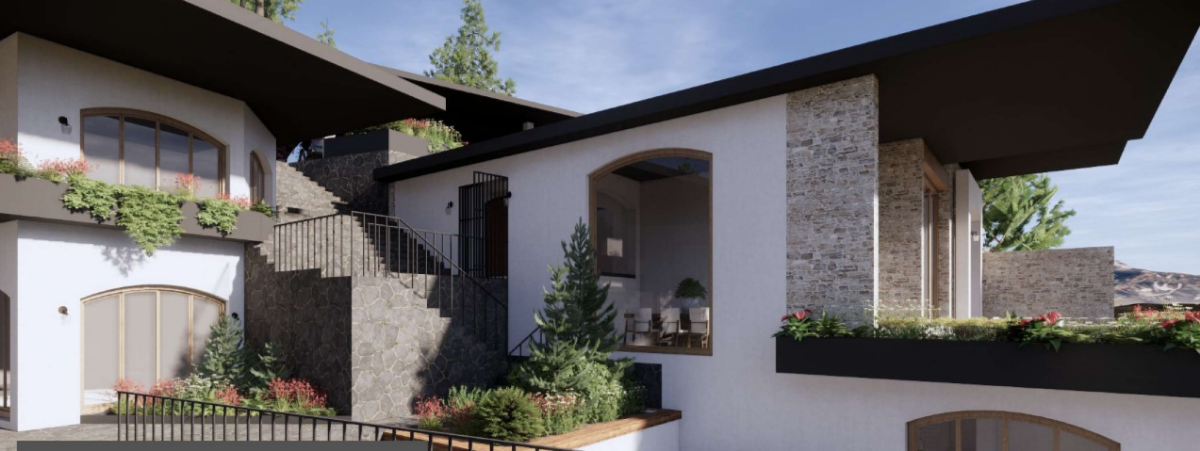
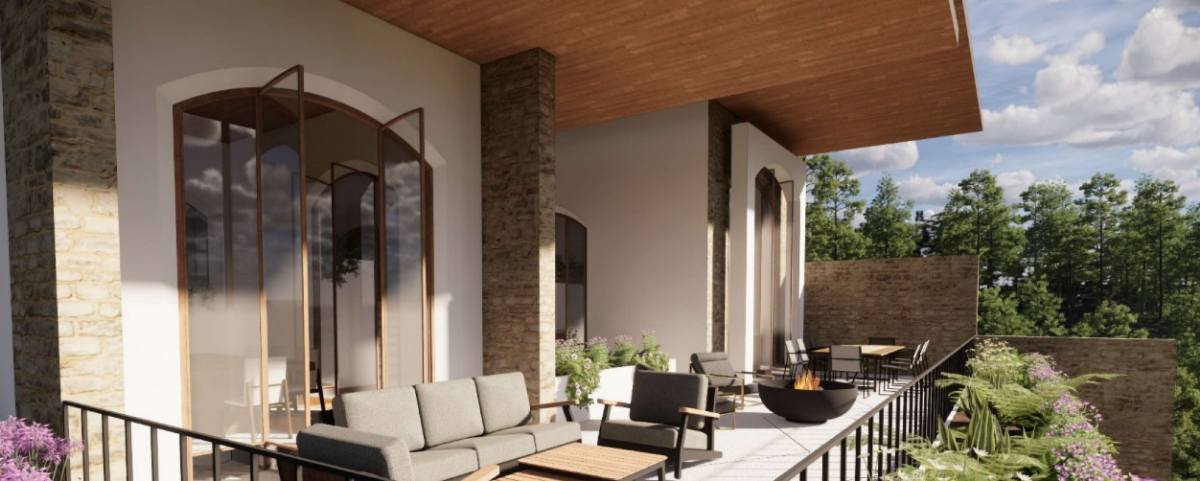
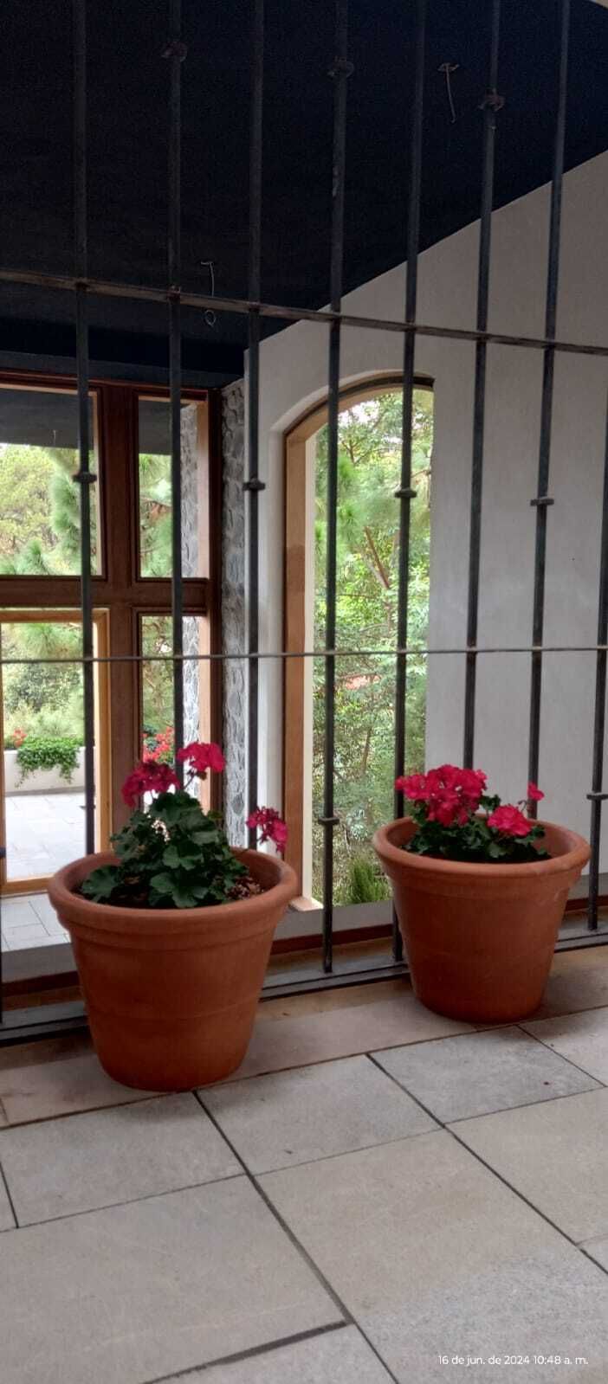
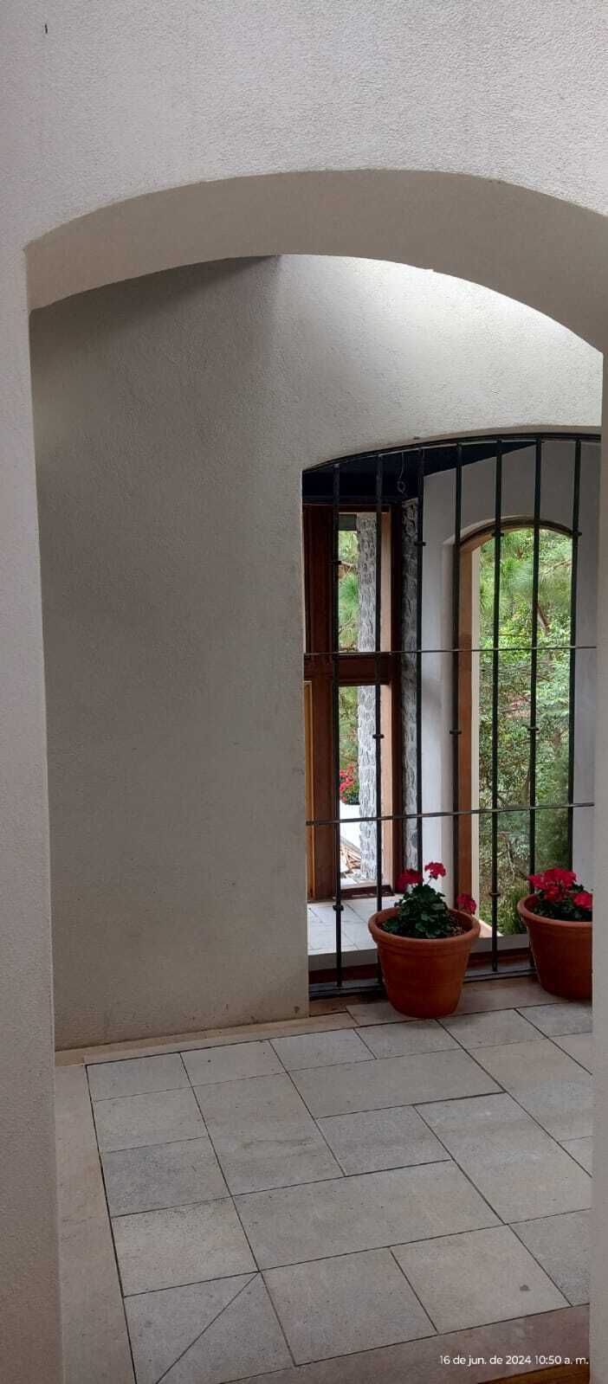
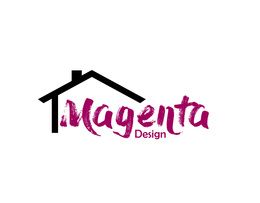
Beautiful House for Sale in Cuernavaca Morelos
Casa Olivo Privacy, Security, Nature
If you like to live surrounded by nature in a cool climate, in the middle of the forest, this house is for you.
3-Level Construction
PANORAMIC VIEW TO ECOLOGICAL RESERVE
Due to its climate, proximity to Mexico City, and the type of development, it is ideal for permanent residence, seasonal living, or having a weekend house.
Level-1
Main Access
Lobby
Living Room with Fireplace
Main Room
Half Bathroom
Office
Level-2
Double Height Dining Room with Terrace to the Outside
Equipped Kitchen with Breakfast Nook
Large Pantry
Service Area
Level-3
Master Bedroom and Second Bedroom with Terrace, Walk-in Closets, and Full Bathrooms
312.60 m2 of Construction 3 Levels
87.50 m2 of private terrace
1035.00 m2 Total Land
-3 Bedrooms each with Bathroom
-1 Half Bathroom
-Living Room
-Dining Room
-Family or TV Room
-Integral Kitchen
double Sink in stainless steel,
Stove with 6 Burners
Oven
Dishwasher
Organic Waste Grinder
-Laundry Room
-Service Room
-Storage Room
-4 Parking Spaces
-Terrace with Outdoor Grill
-Equipped Gym
-Garden
-Heated Pool
Pleasant Temperature between 22 and 28 C
Security
-Pedestrian and Vehicle Access Control with 24/7 Surveillance
Has Closed Circuit Video Surveillance System
-Main access portico with Video Intercom
-Concierge and/or Guard Booth
-Covered Parking
-Fire Hydrants
-Cleaning in common areas and Gardens
-Ambient Lighting: Accent Light Wall Washer and LED strips
The Houses are under Construction
Finishing Touches Pending
DECEMBER 2023 THE PROGRESS IS AT 85% **Prices Subject to Change Without Prior Notice**Hermosa Casa en Venta en Cuernavaca Morelos
Casa Olivo Privacidad, Seguridad, Naturaleza
Si te gusta vivir rodeado de naturaleza en un clima fresco, en medio del bosque, esta casa es para ti
Construcción de 3 Niveles
VISTA PANORÁMICA A RESERVA ECOLOGICA
Por su clima, cercanía con la Ciudad de México y el tipo de desarrollo lo hace ideal para residir permanentemente, por temporadas o tener casa de fin de semana.
Nivel-1
Acceso Principal
Vestíbulo
Salón con Chimenea
Sala Principal
Medio Baño
Despacho
Nivel-2
Comedor a Doble Altura con Terraza al Exterior
Cocina Equipada con Desayunador
Amplia Alacena
Área de Servicios
Nivel-3
Recamara Principal y Segunda Recamara con Terraza, Vestidores y Baños Completos
312.60 m2 de Construcción 3 Niveles
87.50 m2 de Terraza privativa
1035.00 m2 Total de Terreno
-3 Recamaras cada una con Baño
-1 medio Baño
-Sala
-Comedor
-Family o sala de TV
-Cocina Integral
doble Tarja en acero inoxidable,
Estufa con 6 Quemadores
Horno
Lavavajillas
Triturador de Residuos Orgánicos
-Cuarto de Lavado
-Cuarto de servicio
-Bodega
-4 lugares de Estacionamiento
-Terraza con Asador al Aire Libre
-Gimnasio Equipado
-Jardín
-Alberca Climatizada
Agradable Temperatura entre 22 y 28 C
Seguridad
-Control de Acceso Peatonal y Vehículos de Vigilancia 24/7
Cuenta con Sistema de Circuito Cerrado de Video Vigilancia
-Pórtico de Acceso principal con Video Portero
-Caseta para el Conserje y/o Vigilante
-Estacionamiento Cubierto
-Hidratantes contra Incendio
-Limpieza en arreas comunes y Jardines
-Iluminación Ambiental: Luz de Acento Wall Washer y tiras Led
Las Casas están en proceso de Construcción
Faltan Acabados
DICIEMBRE 2023 ESTA EL AVANCE EN UN 85% **Precios Sujetos a Cambios Sin Previo Aviso**
