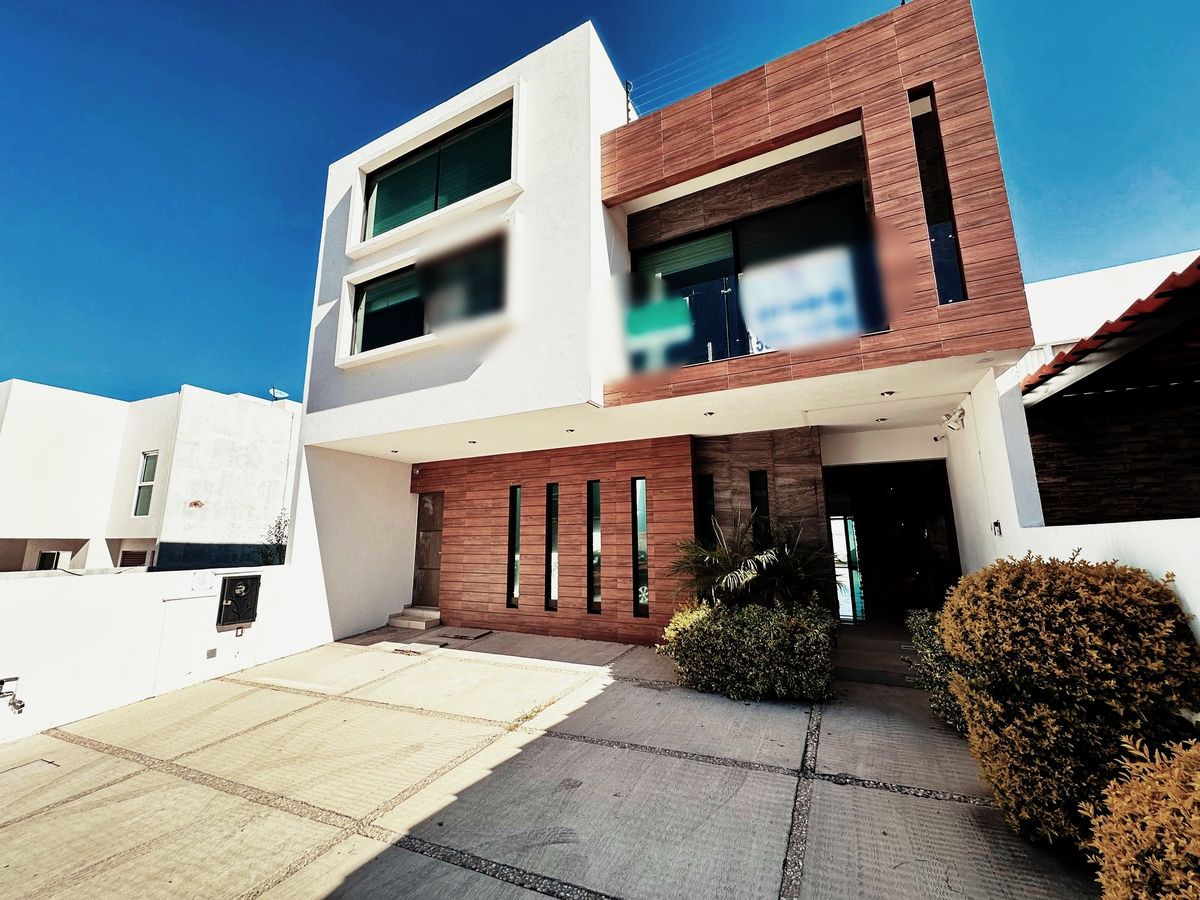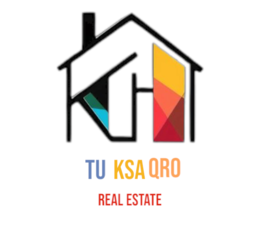




Land 285.46m2
Construction 416 m2
3 bedrooms
4 and a half bathrooms
3 parking spaces
Ground floor: parking for 3 cars, 5 thousand liters cistern, living room, dining room, kitchen, half bathroom, office, guest closet,
washing area, service room with full bathroom, porcelain tile floors, garden with sprinkler irrigation system.
First level: 3 bedrooms each with its own full bathroom, 2 with balcony, one of them with loft, the main one with air conditioning,
whirlpool tub and dressing room. All bathrooms with marble.
Second level: Roof garden with fully enclosed gym area.Terreno 285.46m2
Construcción 416 m2
3 recámaras
4 baños y medio
3 estacionamientos
Planta baja: estacionamiento para 3 autos, cisterna de 5 mil lts, sala, comedor, cocina, medio baño, oficina, closet de visitas,
area de lavado, cuarto de servicio con baño completo, pisos de porcelanato, jardín con sistema de riego por aspersión.
Primer nivel: 3 recamaras cada uno con su baño completo, 2 con balcón, una de ellas con tapanco, la principal con aire
acondicionado, tina de hidromasaje y vestidor. Todos los baños con marmol.
Segundo nivel: Roof garden con área de gimnasio totalmente cerrado.
