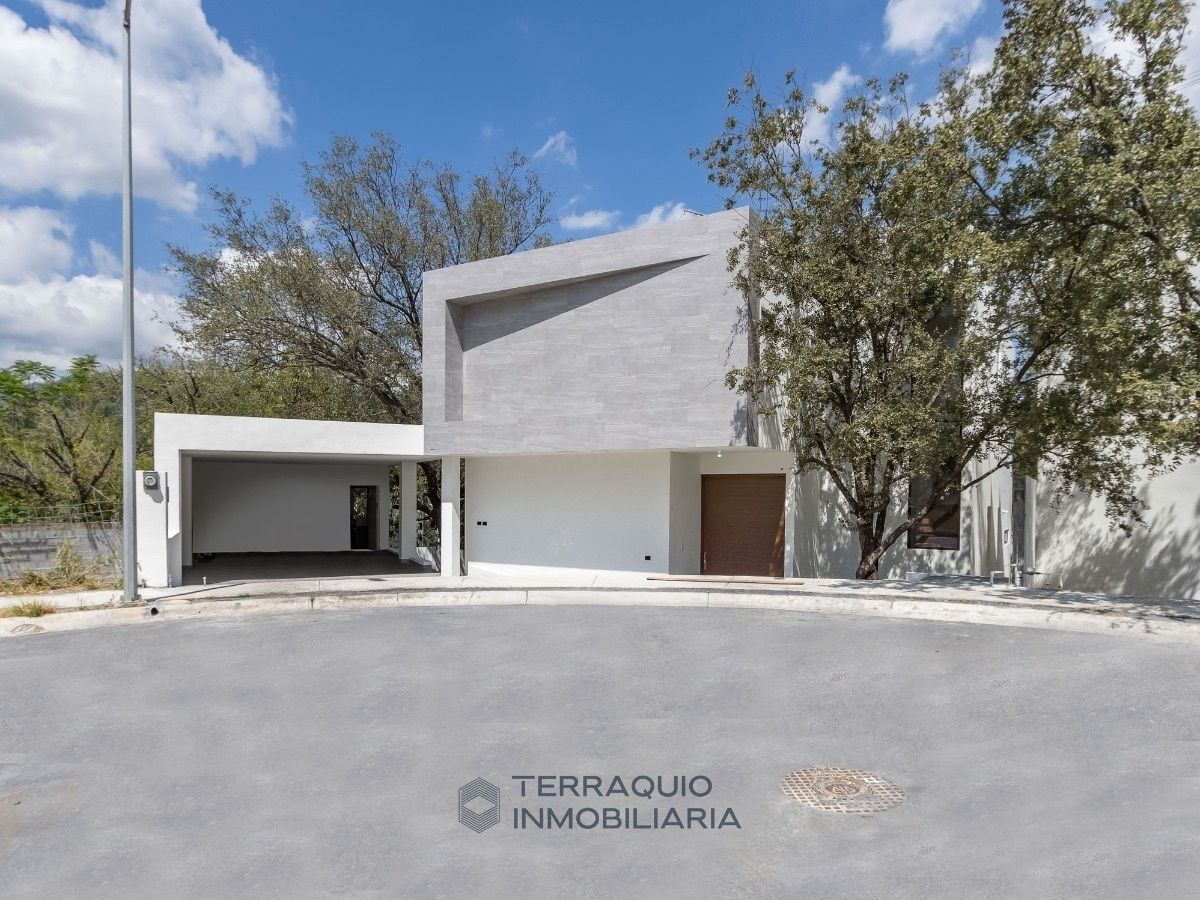





This pre-sale residence has the highest level of quality and design. The subdivision is private, has a security booth, for the safety of your family.
It has an elegant and modern front door with a double height entrance hall.
The most attractive part of the social area that communicates with the terrace and grill for your family gatherings.
The garden area is large with the possibility of placing a pool, and the service room with a full bathroom with access through one of the corridors.
And upstairs there are three bedrooms with walk-in closet and full bathroom.
Specifications
Foundation structure based on concrete piles with rod according to structural calculations, concrete block walls, lightweight concrete slabs reinforced according to structural calculations.
High-end cuisine. Large-format national marble floors, tiles in large format porcelain tile bathrooms
Address:
Street: Private
Fracc. Caleraas
Monterey, NL
Dimensions
Land: 419.2 m2
Construction on two floors: 408 m2
Specifications
Level one
• Receiver
• Kitchen
• Dining room
• Roofed terrace
• Bedroom with dressing room and full bathroom
• Garden
• Guest bathroom
• Laundry
• Service room with bathroom
• Garage for 3 cars
Level two
• Master bedroom with dressing room and full bathroom
• Master bedroom balcony
• Secondary bedroom with dressing room and full bathroom
• Family stayEsta residencia en pre venta tiene el más alto nivel de calidad y diseño. El fraccionamiento esta en privada, cuenta con caseta de vigilancia, para la seguridad de su familia.
Tiene una puerta principal elegante y moderna con el recibidor de doble altura.
La parte más atractiva en el área social que se comunica con la terraza y asador para sus reuniones familiares.
El área de jardín es amplia con posibilidades de colocar alberca, y el cuarto de servicio con baño completo con acceso por uno de los pasillos.
Y en la planta alta tiene tres recámaras con closet vestidor y baño completo.
Especificaciones.
Estructura de cimentación a base de pilas de concreto con varilla según cálculos estructurales, muros de block de concreto, losas de concreto aligeradas y con armados según cálculos estructurales.
Cocina de alta gama. Pisos de mármol nacional gran formato, azulejos en baños de porcelanato gran formato
Dirección:
Calle: Privada
Fracc. Caleraas
Monterrey, NL
Dimensiones
Terreno: 419. m2
Construcción en dos plantas: 408 m2
Especificaciones
Nivel uno
• Recibidor
• Cocina
• Comedor
• Terraza techada
• Recámara con vestidor y baño completo
• Jardín
• Baño de visitas
• Lavandería
• Cuarto de servicio con baño
• Cochera 3 autos
Nivel dos
• Recámara principal con vestidor y baño completo
• Balcón de recámara principal
• Recámara secundaria con vestidor y baño completo
• Estancia familiar

