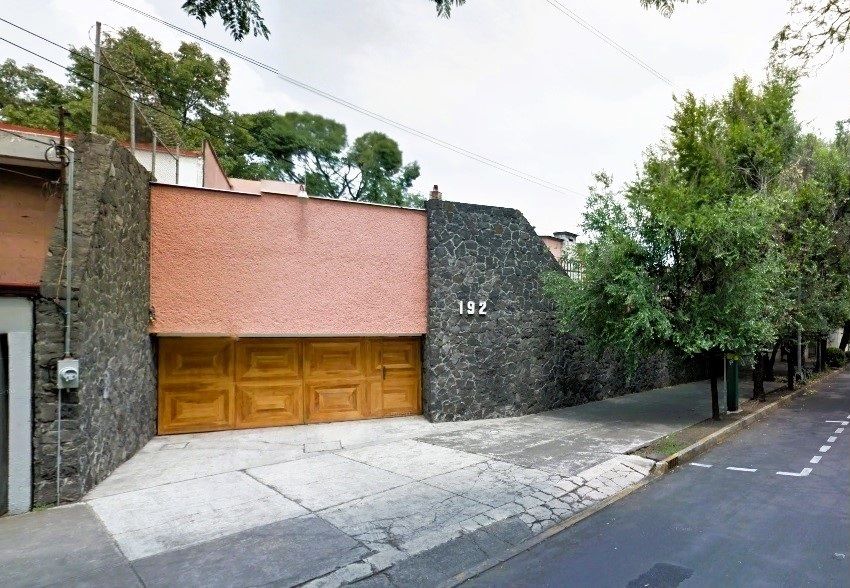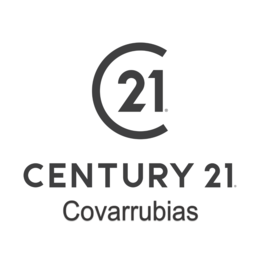





Elegant architectural house, in one of the most exclusive and safe neighborhoods of Mexico City. Located in Minerva, a residential and quiet street, yet wide and attractive.
Ideal for restoration. Filled with functional spaces and plenty of natural light: three bedrooms with full bathroom and jacuzzi, spacious living room, dining room, and hallways, covered pool with garden, pleasant bar and lounge area, gym area with full bathroom, and 4 parking spaces.
Discreet exterior, but with much to offer inside.
Price negotiable.
Street Level:
Entering from the street, you access directly to the garage with 4 parking spaces. Behind the street entrance, there are stairs that lead to the service room with a full bathroom.
On the right side is the garden and pool. On the left side and down, you access the laundry room with utility area, storage rooms, gym area with full bathroom, bar, and lounge. On the left side and up, you access the kitchen and breakfast area.
Straight ahead and up, you access the main entrance of the house.
Level One:
Going up the stairs from the garage, we reach the main entrance which has a large vestibule with closet.
Immediately after and to the right is the main living room.
From there, a few steps up lead us to the "Hall" or central vestibule.
Level Two:
The "hall" or vestibule is like the heart of the house, it has a lot of light and from there we can access any part of the house.
Next to it is a half bathroom for guests.
Immediately is the dining room, TV room, and kitchen.
Level Three:
The house has 3 bedrooms. The main one has a dressing room, double sink, and jacuzzi for two people.
The other two bedrooms have closets, their own full bathroom, and jacuzzi.
The house also has a small study or office between the main bedroom and the other two bedrooms.
Distribution:
● Integral kitchen with breakfast area.
● Large laundry room with utility area.
● Spacious dining room.
● TV room.
● Main entrance with foyer and closet.
● Large and bright main living room.
● Double-height vestibule.
● 1 half bathroom for guests.
● Main bedroom with dressing room, full bathroom, and jacuzzi.
● 2 bedrooms with closet, full bathroom, and jacuzzi.
● A study or small office.
● Multipurpose room with bar and lounge area.
● Gym area with full bathroom.
● Covered pool.
● Garden.
● Spacious service room with full bathroom.
● 4 parking spaces.
Features:
● Land area: 603 m2.
● Construction: 745 m2.
● Land shape: Regular.
● Age: Approximately 30 years.
● Levels: 4.
● Land use: Residential.
Equipment:
● Stationary gas.
● CFE and Water contracts.
● Cistern.
● Hydropneumatic system.
Property status:
● The house is uninhabited.
● Free of encumbrance.
● Ideal for restoration.
Payment method.
● Payments with own resources and mortgage loans from public and private institutions are accepted (the approval of loans is subject to the policies of each institution).
Area services:
● Within 1 km radius:
○ Banks (all),
○ Restaurants and cafes
○ Sports clubs (Club France/Lebanese Center)
○ Parks (Los Viveros Coyoacán/Parque Acacias)
○ Shopping malls (Mitikah)
○ Theaters (Teatro de los Insurgentes/New Lebanese Theater).
● Roads:
○ Insurgentes Sur (490 m)
○ Avenida Río Mixcoac (690 m)
○ Avenida Universidad (800 m)
● Public transport:
○ Metrobús station José María Velasco (600 m)
○ Metro station Viveros (900 m)
● Parking meter (5 m)
● Security booth (650 m).
● Emergency button (520 m).
● Ecobicis (650 m)
Environment:
● Residential.Casa de arquitectura elegante, en una de las colonias más exclusivas y seguras de la Ciudad de México. Ubicada en Minerva, calle residencial y tranquila, pero a su vez amplia y atractiva.
Ideal para restaurar. Llena de espacios funcionales y con mucha luz natural: tres recamaras con baño completo y jacuzzi, sala, comedor y vetíbulos amplios, picina techada y con jardin, bar y sala lounge agradables, área para gimnasio con baño completo y 4 lugares de estacionamieto.
De exterior discreto, pero con mucho que ofrecer en su interior.
Precio negociable.
Nivel Calle:
Entrando desde la calle se accede directamente a la cochera con 4 lugares de estacionamiento. Detrás de la entrada de la calle hay unas escaleras que nos llevan al cuarto de servicio con baño completo.
Del lado derecho está el jardín y piscina. Del lado izquierdo y hacia abajo se accede al cuatro de lavado con zotehuela, las bodegas, el área de gimnasio con baño completo, el bar y sala "lounge". De lado iquierdo y hacia arriba se accede a la cocina y el desayunador.
De frente y hacia arriba se accede a la entrada principal de la casa.
Nivel Uno:
Subiendo las escaleras desde la cochera llegamos a la entrada principal que tiene un vestibulo grande con closet.
Inmediatamente después y a la derecha se encuentra el salon o sala principal.
De ahí y hacia arriba unos cuantos escalones llegamos al "Hall" o vestibulo central.
Nivel Dos:
El "hall" o vestibulo, es como el corazón de la casa, tiene mucha luz y desde ahí podemos acceder a cualquier parte de la casa.
A un costado se encuentra un medio baño para visitas.
Inmediatamente esta el comedor, sala de T.V y la cocina.
Nivel Tres:
La casa tiene 3 recámaras. La principal tiene vestidor, doble lavabo y jacuzzi para dos personas.
Las otras dos recámaras tienen closet, su propio baño completo y su jacuzzi.
La casa también tiene un estudio u oficina pequeña entre la recámara principal y las otras dos recámaras.
Distribución:
● Cocina integral con desayunador.
● Cuarto de lavado grande con zotehuela.
● Comedor amplio.
● Sala de TV.
● Entrada principal con recibidor y closet.
● Sala principal grande e iluminada.
● Vestíbulo de doble altura
● 1 medio baño para visitas.
● Recámara principal con vestidor, baño completo y jacuzzi.
● 2 recámaras con closet, baño completo y jacuzzi.
● Un estudio o una oficina pequeña.
● Salón de usos múltiples con bar y sala de descanso.
● Área para gimnasio con baño completo.
● Piscina techada.
● Jardín.
● Cuarto de servicio amplio y con baño completo.
● 4 lugares de estacionamiento.
Características:
● Superficie de terreno: 603 m2.
● Construcción: 745 m2.
● Forma de Terreno: Regular.
● Edad: 30 años aproximadamente.
● Niveles: 4.
● Uso de suelo: Habitacional.
Equipamiento:
● Gas estacionario.
● Contratos CFE y Agua.
● Cisterna.
● Sistema hidroneumático
Estatus del inmueble:
● La casa no está habitada.
● Libre de gravamen.
● Ideal para restaurar.
Forma de pago.
● Se aceptan pagos con recursos propios y créditos hipotecarios de instituciones públicas y privadas (la aprobación de los créditos está sujeta a las políticas de cada institución).
Servicios de la Zona:
● A 1 km a la redonda:
○ Bancos (todos),
○ Restaurantes y cafeterías
○ Clubes deportivos (Club France/Centro Libanés)
○ Parques (Los Viveros Coyoacán/Parque Acacias)
○ Plazas comerciales (Mitikah)
○ Teatros (Teatro de los Insurgentes/Nuevo Teatro Libanés).
● Vialidades:
○ Insurgentes Sur (490 m)
○ Avenida Río Mixcoac (690 m)
○ Avenida Universidad (800 m)
● Transporte público:
○ Metrobús estación José María Velasco (600 m)
○ Metro estación Viveros (900 m)
● Parquímetro (5 m)
● Caseta de vigilancia (650 m).
● Botón de auxilio (520 m).
● Ecobicis (650 m)
Entorno:
● Habitacional
