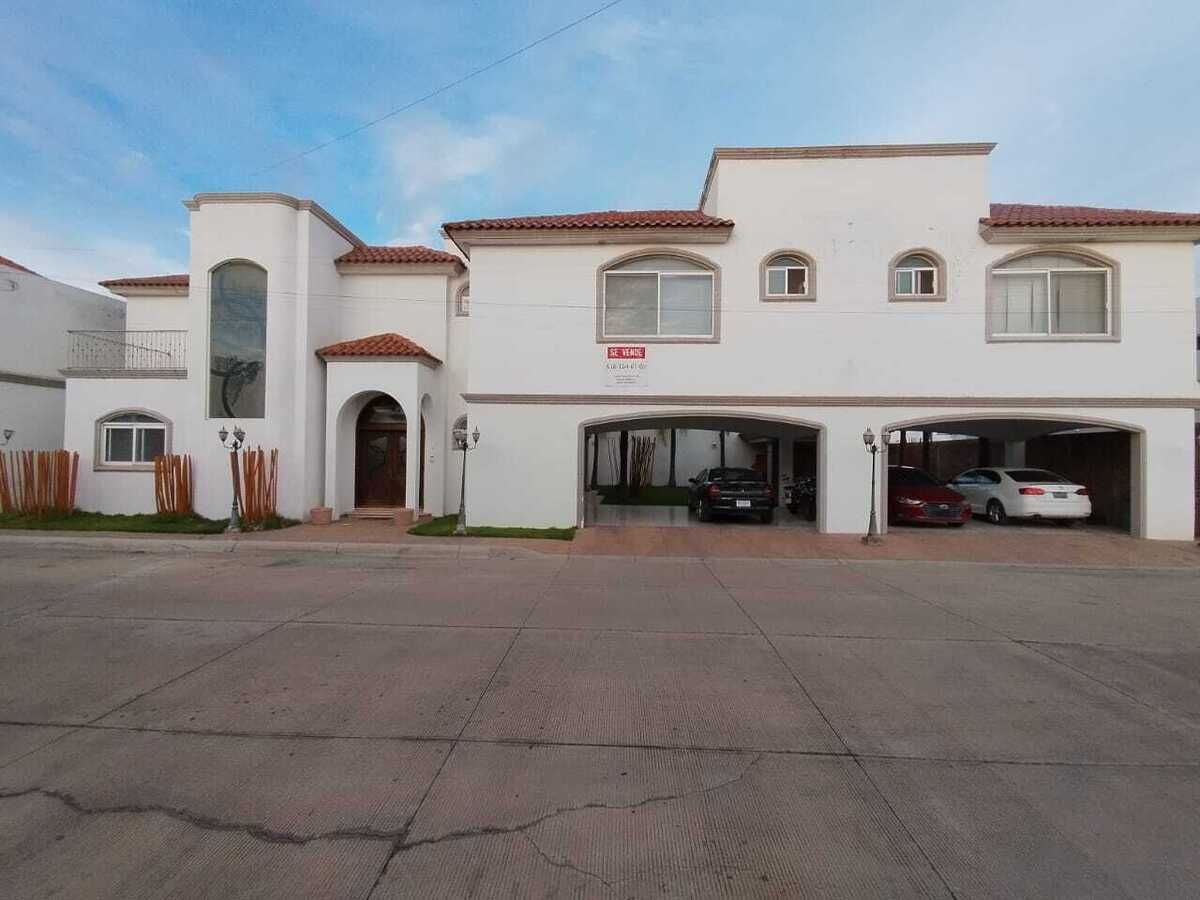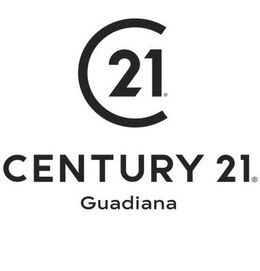





Distribution:
GROUND FLOOR:
• Garage for five covered cars and space for motorcycles
• Front yard
• Reception
• Living room
• Dining room
• Kitchen with breakfast area and bar
• Office (can be a bedroom)
• 1 service bedroom with full bathroom and independent entrance
• 2 half bathrooms
• Tool room
• Laundry room
• Backyard
UPPER FLOOR:
• 4 bedrooms each with full bathroom
Features:
• Land area: 600 m2
• Construction area: 750 m2
• Front measurement: 30 mtrs
• Depth measurement: 20 mtrs
• Age: approximately 15 years.
• Total levels: 2 levels
• Land shape: Regular
• CFE contract
• Land use: Residential
Equipment:
• Electric gate
• Integral kitchen with granite
• Sink
• Dishwasher
• Pantry
• Mini splits and fans in all bedrooms
• Closets
• Jacuzzi
• Wood and marble finishes
• Double-glazed windows
• Event area in the backyard
• Gardens with automatic irrigation system
• Palapa with all services
• Grill
• Barbecue
• Washbasin
• 5000-liter cistern
• Hydropneumatic with submersible pump
Used Property
Vacant Property
Property Free of Liens
Documentation available:
• Public Deed.
• Current Real Folio Certificate.
• Property tax and water bill available, will be processed and delivered to the notary.
This and other documentary information about the property available in the office by appointment.
Payment Method:
Payments with own resources and bank mortgage loans and from public and private institutions are accepted (the approval of loans is subject to the policies of each institution).
Services in the Area: AMD (Water), CFE, Drainage, Municipal Services.
Intermediation Adhesion Contract for the sale of properties. Registered with the Federal Consumer Protection Agency Contract number 1533-2025 dated March 24, 2025.Distribución:
PLANTA BAJA:
• Cochera para cinco autos techada y espacio para motocicletas
• Patio delantero
• Recibidor
• Sala
• Comedor
• Cocina con desayunador y barra
• Oficina (puede ser recámara)
• 1 recámara de servicio con baño completo y entrada independiente
• 2 medios baños
• Cuarto de herramientas
• Cuarto de lavado
• Patio trasero
PLANTA ALTA:
• 4 recámaras c/u con baño completo
Características:
• Superficie terreno: 600 m2
• Superficie construcción: 750 m2
• Medida frente: 30 mtrs
• Medida fondo: 20 mtrs
• Edad: 15 años aprox.
• Niveles totales: 2 niveles
• Forma de Terreno: Regular
• Contrato CFE
• Uso de suelo: Habitacional
Equipamiento:
• Portón eléctrico
• Cocina integral con granito
• Tarja
• Lavadora de Trastes
• Alacena
• Mini Splits y abanicos en todas las recámaras
• Closets
• Jacuzzi
• Acabados de madera y mármol
• Ventanas doble vidrio
• Área de eventos en patio trasero
• Jardines con sistema de riego automático
• Palapa con todos los servicios
• Asador
• Parrilla
• Lavadero
• Cisterna de 5000 litros
• Hidroneumático con bomba sumergible
Inmueble Usado
Inmueble Desocupado
Inmueble Sin Gravamen
Documentación con la que se cuenta:
• Escritura Pública.
• Constancia de Folio Real actual.
• Boleta predial y agua disponible, se tramitarán y entregarán a notaría.
Esta y otra información documental del inmueble disponible en oficina con previa cita.
Forma de Pago:
Se aceptan pagos con recursos propios y créditos hipotecarios bancarios y de instituciones públicas y privadas (la aprobación de los créditos está sujeto a las políticas de cada institución).
Servicios de la Zona: AMD (Agua), CFE, Drenaje, Servicios del Mpio.
Contrato de Adhesión de Intermediación para la compraventa de inmuebles. Registrado en la Procuraduría Federal del Consumidor Número de contrato 1533-2025 de fecha 24 de marzo de 2025.

