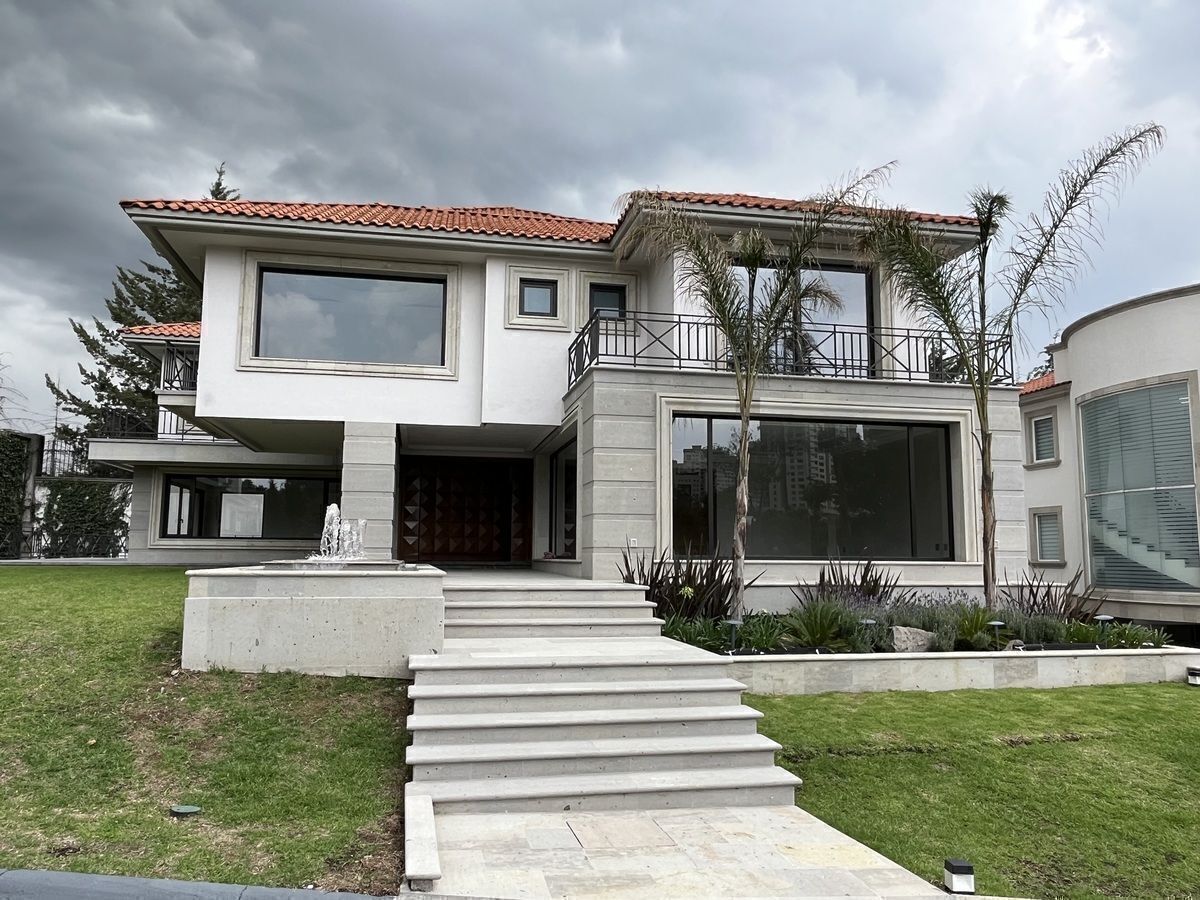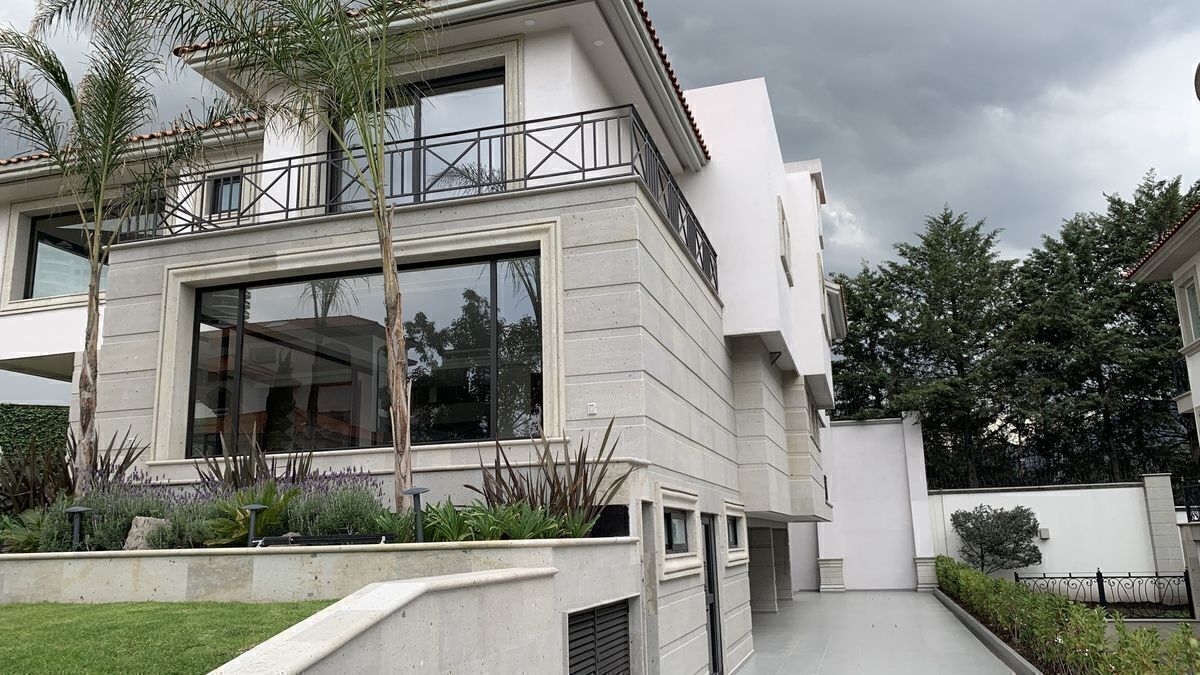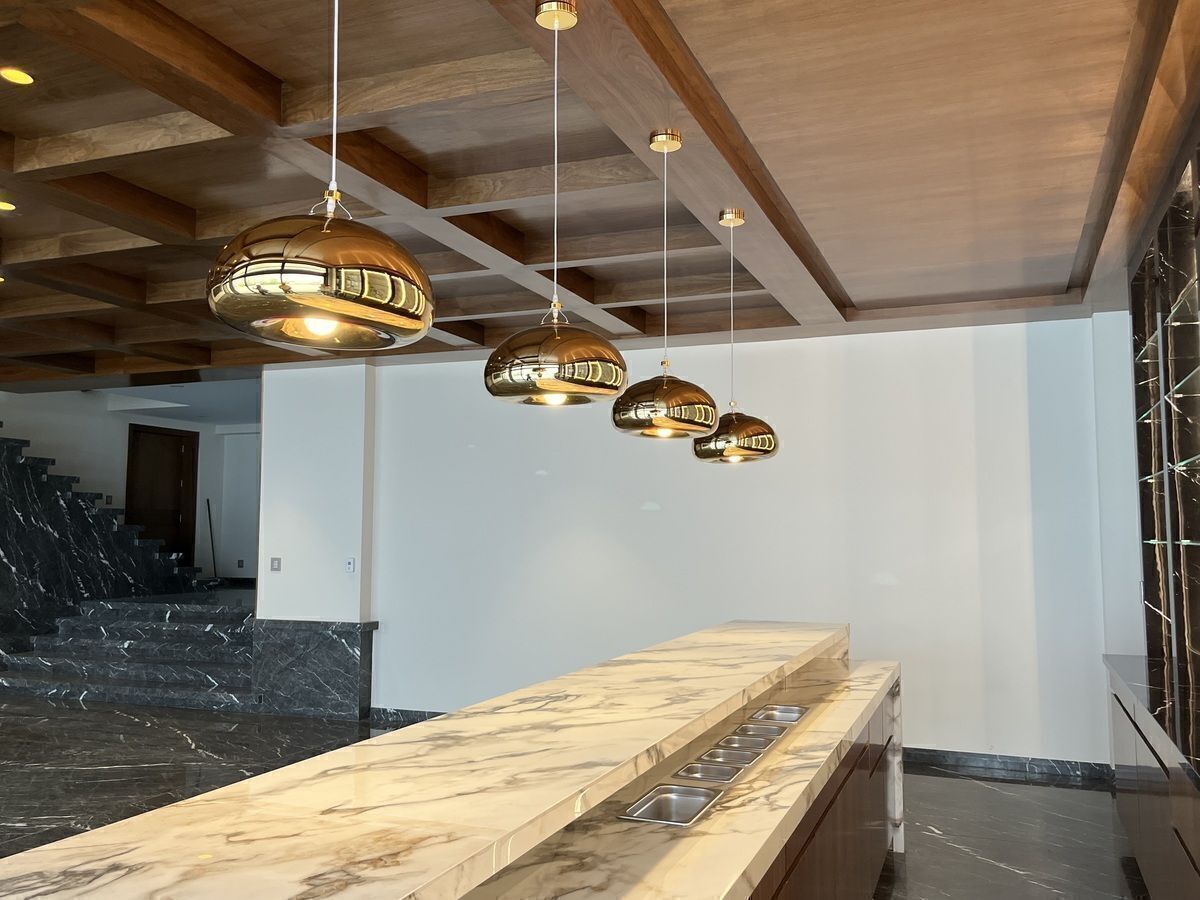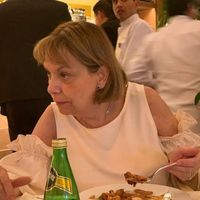





Majestic Luxury Residence in Fuente de las Lomas – Live the European Style in CDMX
Located in the exclusive Fuente de las Lomas neighborhood, to the west of Mexico City, this high-end residence redefines the concept of living with elegance, comfort, and privacy.
With 830 m² of land and 1,150 m² of construction, every corner is designed to offer an unparalleled living experience.
Design and Architecture
Inspired by a contemporary European style, this architectural masterpiece is distinguished by its luxury finishes in Italian marble, carved stone, artisanal wrought iron, and fine woods. Its three-level design is intended to provide spacious, warm, and functional areas.
Distribution and Spaces
Spacious social areas with large living and dining rooms
Fully equipped gourmet kitchen
Family room with private terrace
Elegant climate-controlled wine cellar and game room
Intimate Zone
4 suites with walk-in closet and private bathroom
The master bedroom features a two-level walk-in closet and a spa-like bathroom, worthy of a design magazine.
Technology & Comfort
Intelligent lighting and sound system
Hydronic heating throughout the house
High-efficiency solar panels
40,000-liter cistern
2 service rooms with full bathroom
Parking
Space for up to 9 vehicles
Amenities of the Neighborhood
Live surrounded by security and nature in a gated community with 24/7 surveillance.
Enjoy:
Exclusive clubhouse with heated pool
Fully equipped gym
Gourmet restaurant
Tennis and paddle courts
Private lake of 10,000 m², surrounded by 80,000 m² of green areas
This residence is much more than a house: it is a statement of style and sophistication.
Make the home you have always dreamed of a reality.
Schedule your appointment or contact us through this publication. The purchase of this property can be made through personal resources or credit.
For privacy notice, complaints, suggestions, or clarifications visit our site.
The costs and taxes of notarization (with the Notary of your choice) and charges related to any type of credit are NOT included in the sale price, as well as the furniture, appliances, and art shown in the photographs.
Important note: All information and measurements provided are approximate and must be confirmed with the relevant documentation and do not contractually bind our company.
Schedule your appointment: Malú: 5555078955Majestuosa Residencia de Lujo en Fuente de las Lomas – Vive el Estilo Europeo en CDMX
Ubicada en el exclusivo fraccionamiento Fuente de las Lomas, al poniente de la Ciudad de México, esta residencia de alto nivel redefine el concepto de vivir con elegancia, confort y privacidad.
Con 830 m² de terreno y 1,150 m² de construcción, cada rincón está diseñado para ofrecer una experiencia de vida inigualable.
Diseño y Arquitectura
Inspirada en un estilo europeo contemporáneo, esta obra arquitectónica se distingue por sus acabados de lujo en mármol italiano, cantera tallada, hierro forjado artesanal y maderas finas. Su diseño de tres niveles está pensado para ofrecer espacios amplios, cálidos y funcionales.
Distribución y Espacios
Amplias áreas sociales con sala y comedor de gran formato
Cocina gourmet totalmente equipada
Family room con terraza privada
Elegante cava climatizada y salón de juegos
Zona Íntima
4 suites con vestidor y baño privado
La recámara principal cuenta con un vestidor de dos niveles y un baño tipo spa, digno de una revista de diseño
Tecnología & Confort
Sistema inteligente de iluminación y sonido
Calefacción hidrónica en toda la casa
Paneles solares de alta eficiencia
Cisterna de 40,000 litros
2 cuartos de servicio con baño completo
Estacionamiento
Espacio para hasta 9 vehículos
Amenidades del Fraccionamiento
Vive rodeado de seguridad y naturaleza en una comunidad cerrada con vigilancia 24/7.
Disfruta de:
Casa club exclusiva con alberca climatizada
Gimnasio totalmente equipado
Restaurante gourmet
Canchas de tenis y pádel
Lago privado de 10,000 m², rodeado de 80,000 m² de áreas verdes
Esta residencia es mucho más que una casa: es una declaración de estilo y sofisticación.
Haz realidad el hogar que siempre soñaste.
Agenda tu cita o contáctanos a través de esta publicación. La compraventa de esta propiedad se puede realizar mediante recursos propios o crédito.
Para aviso de privacidad, quejas, sugerencias o aclaraciones visita nuestro sitio.
Los gastos e impuestos de escrituración (con la Notaría de tu elección) y cargos relacionados por algún tipo de crédito NO están incluidos en el precio de venta, así como el mobiliario, electrodomésticos y arte que se muestran en las fotografías.
Nota importante: Toda la información y medidas provistas son aproximadas y deberán ratificarse con la documentación pertinente y no compromete contractualmente a nuestra empresa.
Agenda tu cita: Malú: 5555078955

