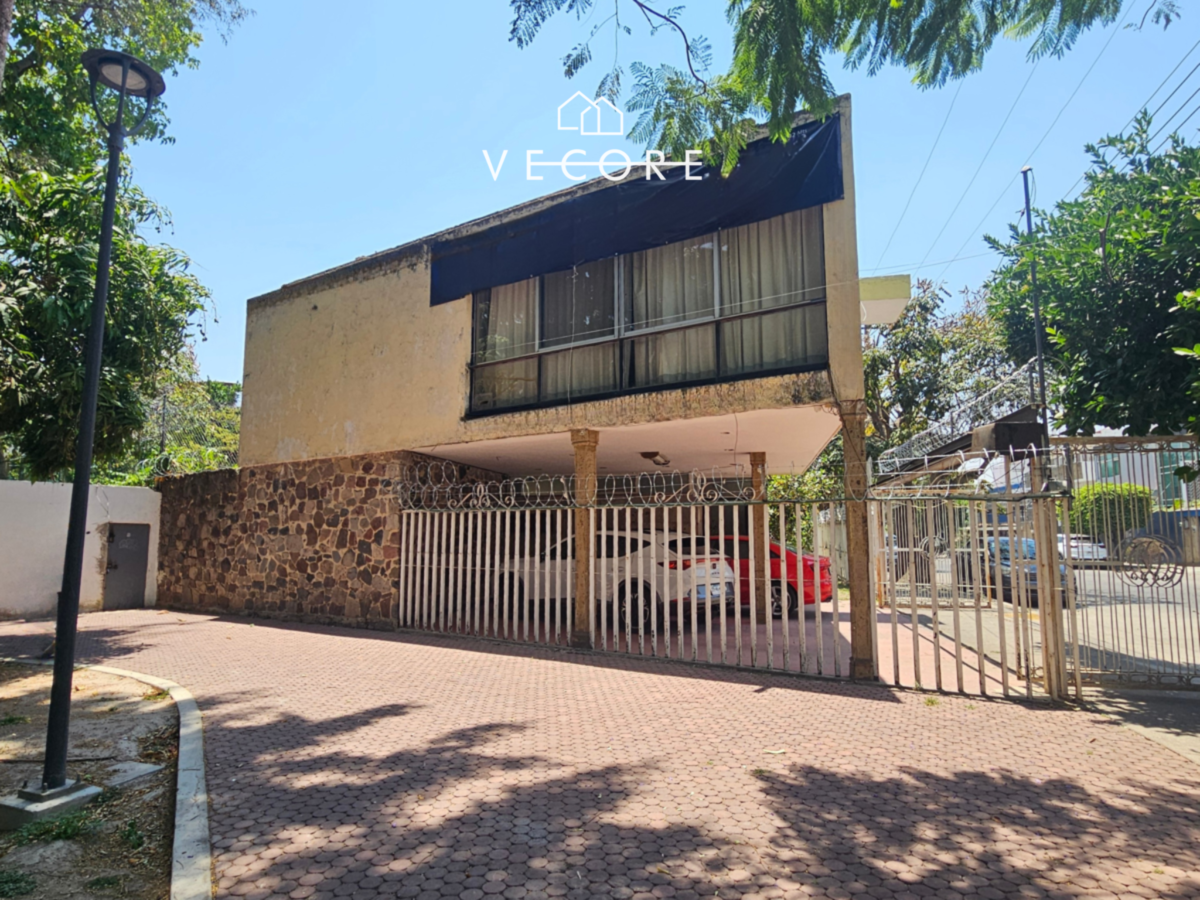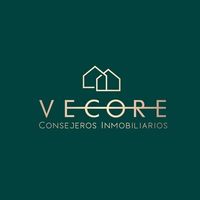





House located in Jardines del Bosque, one of the most tranquil and tree-lined neighborhoods in the city, offers the perfect balance between functionality, style, and location.
SURFACE:
Land: 548.37 m2
Construction: 471 m2
DISTRIBUTION ON GROUND FLOOR:
Entrance hall
Living room
Dining room
Kitchen
Terrace area with garden
Garage for 3 cars
Laundry area with storage
Laundry area with clothesline
Service room with full bathroom
Gardening area and pool equipment
DISTRIBUTION ON UPPER FLOOR:
5 bedrooms
3 full bathrooms
THIRD LEVEL:
Service room with bathroom
LOCATION AND SURROUNDING AREAS:
Jardines del Bosque is located in a very well-connected area of Guadalajara, Jalisco, and borders or is close to several important neighborhoods, both residential and commercial. Here is a list of areas near Jardines del Bosque:
Nearby residential neighborhoods and areas:
Colonia Chapalita
Colonia Moderna
Colonia Arcos Sur
Colonia Americana
PRICE AND AVAILABILITY SUBJECT TO CHANGE WITHOUT PRIOR NOTICE.Casa ubicada en Jardines del Bosque, una de las colonias más tranquilas y arboladas de la ciudad, ofrece el equilibrio perfecto entre funcionalidad, estilo y ubicación.
SUPERFICIE:
Terreno: 548.37 m2
Construcción: 471m2
DISTRIBUCIÓN EN PLANTA BAJA:
Recibidor
Sala
Comedor
Cocina
Área de terraza con jardín
Cochera para 3 autos
Área de lavado con bodega
Área de lavandería con tendedero
Cuarto de servicio con baño completo
Área de jardinería y equipo de alberca
DISTRIBUCIÓN EN PLANTA ALTA:
5 recámaras
3 baños completos
TERCER NIVEL:
Cuarto de servicio con baño
UBICACIÓN Y ZONAS ALEDAÑAS:
Jardines del Bosque está ubicado en una zona muy bien conectada de Guadalajara, Jalisco, y colinda o está cerca de varias colonias importantes tanto residenciales como comerciales. Aquí tienes una lista de zonas cercanas a Jardines del Bosque:
Colonias y zonas residenciales cercanas:
Colonia Chapalita
Colonia Moderna
Colonia Arcos Sur
Colonia Americana
PRECIO Y DISPONIBILIDAD SUJETOS A CAMBIOS SIN PREVIO AVISO

