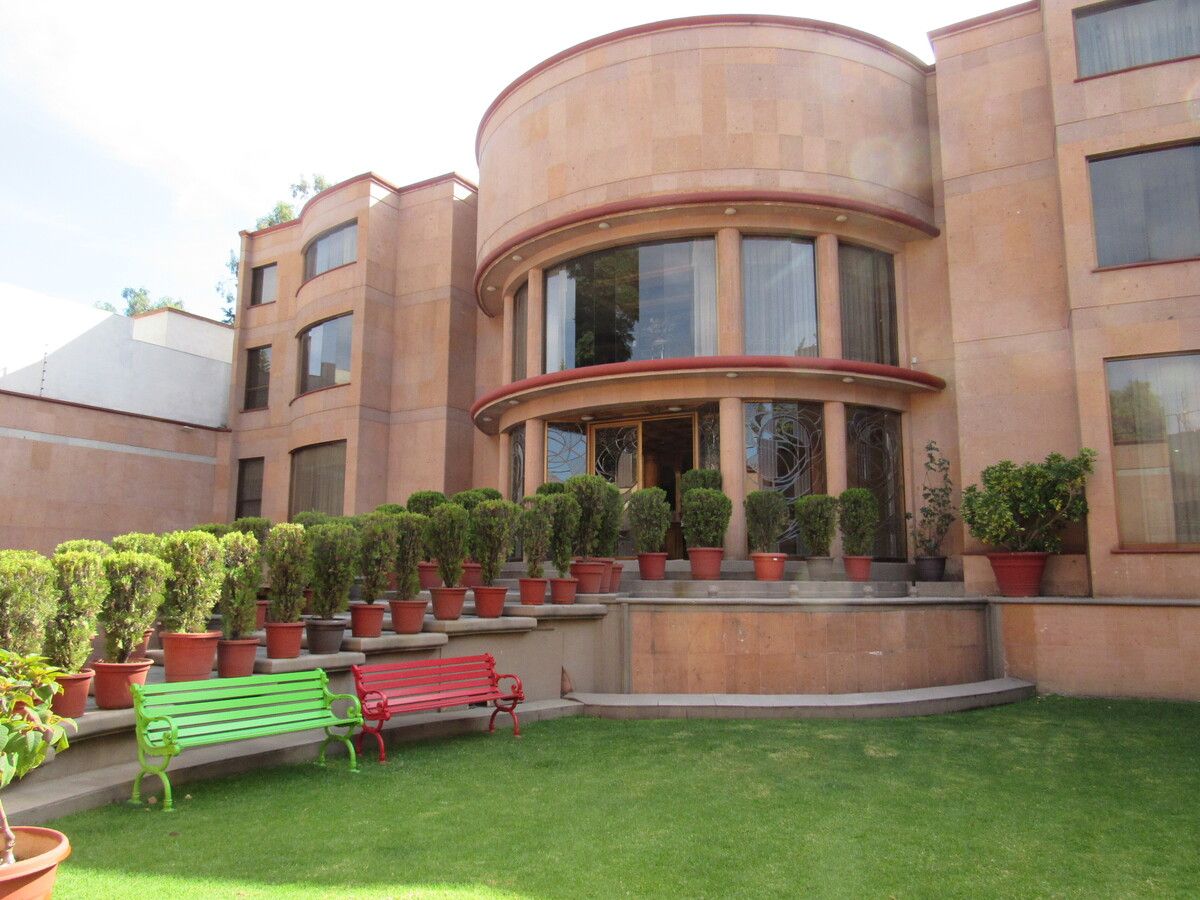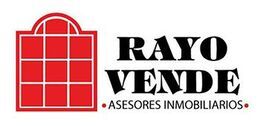




House developed with 2 buildings. One of the buildings has two levels, the first level consists of a foyer, TV room, living room, very spacious lounge, equipped kitchen, breakfast area, pantry, wine cellar, dining room, office that connects to the second building via a bridge, elevator, and freight lift for the service area. On the second level, there are 5 bedrooms, all with bathrooms and walk-in closets, 3 with lofts. On the roof, there are 2 service rooms with bathrooms and a laundry area, as well as independent service stairs from the house, and at the back, a garden with a barbecue and chapel.
The entrance of the second building connects via a large bridge to the entrance through the office, it is developed on 3 levels.
First level, covered pool with 2 bathrooms.
Second level large game area with bar, 2 bathrooms, and the elevator, on the third level large area of 200 square meters that can be adapted to your needs with a gym and a bathroom.
Parking for 12 cars, 6 covered and 6 open, small garden at the front and guardhouse that can be used as an independent apartment with bulletproof glass, consisting of kitchen, bathroom, and a bedroom.
The covered parking area can be adapted for a party room with light and sound.
Building 1 (2 Levels)
First Level:
• Foyer
• TV Room
• Living Room
• Very Spacious Lounge
• Equipped Kitchen
• Breakfast Area
• Pantry
• Wine Cellar
• Dining Room
• Office (that connects with the second building through a bridge)
• Elevator and freight lift (for the service area)
Second Level:
• 5 Bedrooms, all with bathrooms and walk-in closets, of which 3 have lofts.
• Roof: 2 service rooms with bathroom and laundry area, plus independent service stairs.
Garden:
• At the back, there is a garden with a barbecue and chapel.
Second Building (3 Levels, Connected by Bridge to the Office)
First Level:
• Covered pool with 2 bathrooms.
Second Level:
• Large game area with bar, 2 bathrooms, and the elevator.
Third Level:
• Large area of 200 square meters, adaptable to different needs (for example, gym) and has a bathroom.
Parking and Exteriors:
• Parking for 12 cars: 6 covered and 6 open.
• Small garden at the front of the property.
• Guardhouse that can serve as an independent apartment, with bulletproof glass, kitchen, bathroom, and 1 bedroom.
Additional Possibilities:
• The covered parking area could be adapted to be a party room with light and sound, ideal for social events.
This house is perfect for a family looking for luxury, space, privacy, and functionality. Additionally, with its recreational areas and adaptability, it has great potential to be customized according to the needs of its inhabitants.
Is there anything else you would like to know or any detail you need to adjust?Casa desarrollada con 2 edificios. Uno de los edificios en dos niveles, el primer nivel consta de recibidor, sala de tv, sala de estar, amplísima sala, cocina equipada, desayunador, alacena, cava, comedor, despacho que se conecta al segundo edificio por un puente, elevador y montacargas para el área de servicio. En segundo nivel tiene 5 recamaras todas con baño y vestidor, 3 con tapanco. En la azotea se encuentran 2 cuartos de servicio con baño y área de lavado y escaleras de servicio independientes de la casa, en la parte de atrás jardín con asador y capilla.
La entrada del segundo edificio se conecta mediante un gran puente con la entrada por el despacho, esta desarrollado en 3 niveles.
Primer nivel, alberca techada con 2 baños.
Segundo nivel gran área de juegos con cantina 2 baños y el elevador, en el tercer nivel gran área de 200 metros que se puede adaptar a sus necesidades con gimnasio y un baño.
Estacionamiento para 12 autos 6 techados y 6 abiertos, pequeño jardín en la parte de enfrente y caseta de guardia que se puede utilizar como departamento independiente con vidrios blindados consta de cocina, baño y una recamara.
La parte de los estacionamientos techados se puede adaptar para salón de fiestas con luz y sonido.
Edificio 1 (2 Niveles)
Primer Nivel:
• Recibidor
• Sala de TV
• Sala de estar
• Amplísima sala
• Cocina equipada
• Desayunador
• Alacena
• Cava
• Comedor
• Despacho (que conecta con el segundo edificio a través de un puente)
• Elevador y montacargas (para el área de servicio)
Segundo Nivel:
• 5 Recámaras, todas con baño y vestidor, de las cuales 3 tienen tapanco.
• Azotea: 2 cuartos de servicio con baño y área de lavado, además de escaleras de servicio independientes.
Jardín:
• En la parte trasera se encuentra un jardín con asador y capilla.
Segundo Edificio (3 Niveles, Conectado por Puente al Despacho)
Primer Nivel:
• Alberca techada con 2 baños.
Segundo Nivel:
• Gran área de juegos con cantina, 2 baños y el elevador.
Tercer Nivel:
• Gran área de 200 metros, adaptable a diferentes necesidades (por ejemplo, gimnasio) y cuenta con un baño.
Estacionamiento y Exteriores:
• Estacionamiento para 12 autos: 6 techados y 6 abiertos.
• Pequeño jardín en la parte delantera de la propiedad.
• Caseta de guardia que puede servir como departamento independiente, con vidrios blindados, cocina, baño y 1 recámara.
Posibilidades Adicionales:
• El área de estacionamiento techado podría adaptarse para ser un salón de fiestas con luz y sonido, ideal para eventos sociales.
Esta casa es perfecta para una familia que busca lujo, espacio, privacidad y funcionalidad. Además, con sus áreas de esparcimiento y adaptabilidad, tiene mucho potencial para personalizarse según las necesidades de sus habitantes
¿Hay algo más que te gustaría saber o algún detalle que necesites ajustar?
